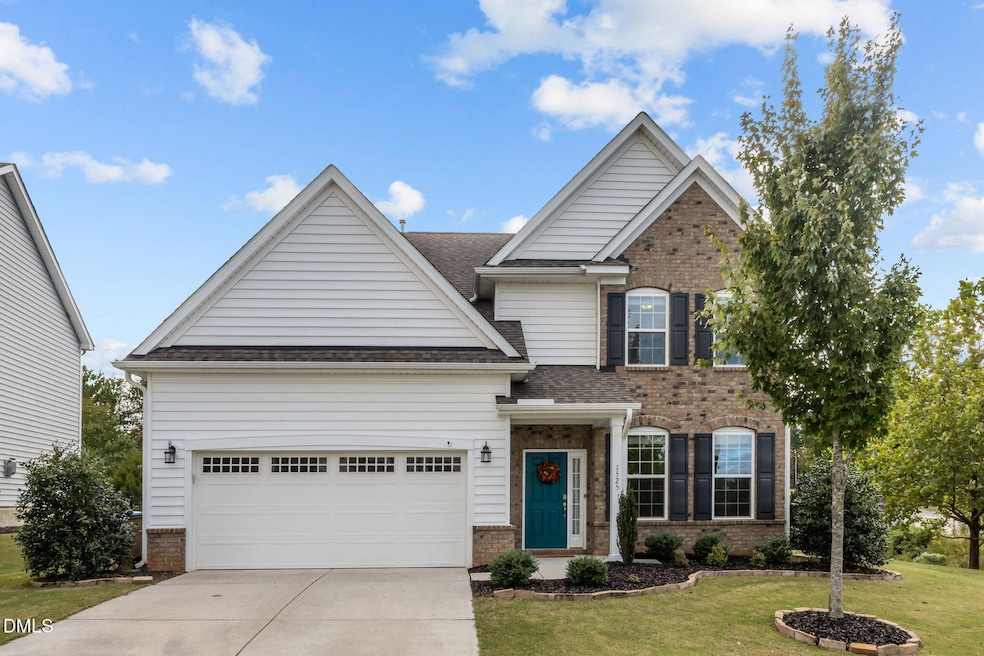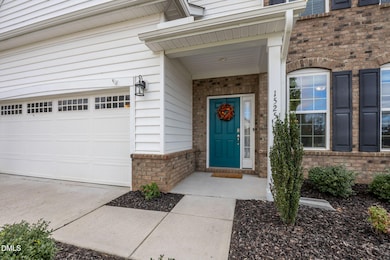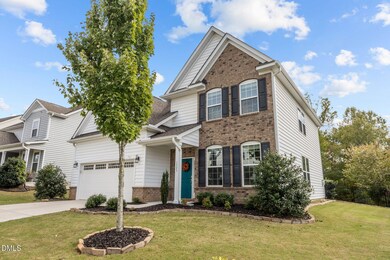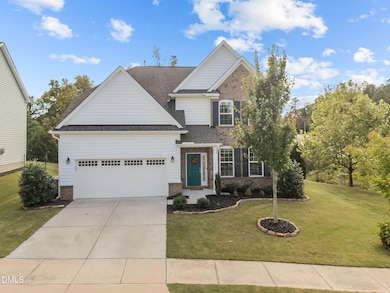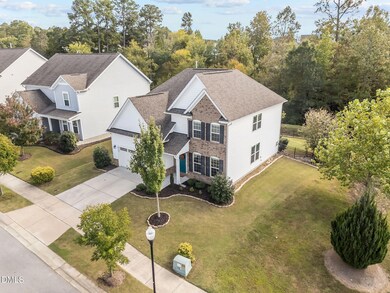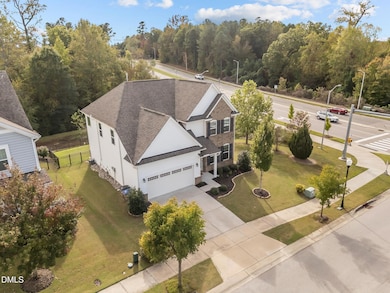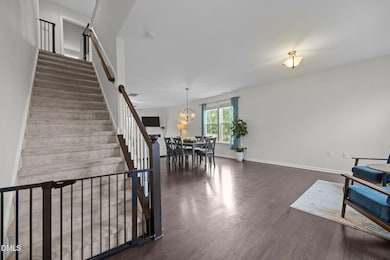1525 Reynolds Mill Rd Wake Forest, NC 27587
Estimated payment $3,062/month
Highlights
- Clubhouse
- Wood Flooring
- Granite Countertops
- Traditional Architecture
- Corner Lot
- Community Pool
About This Home
Gorgeous 4-bedroom, 2.5-bath home in the desirable Reynolds Mill community of Wake Forest! Offering 2,547 sq ft of beautifully maintained living space, this home combines comfort, style, and convenience. The inviting open floor plan features gleaming hardwood floors, a spacious family room with cozy gas fireplace, and a bright, modern kitchen complete with granite countertops, stainless steel appliances, white cabinetry, large island, and pendant lighting. A formal dining area and breakfast nook create the perfect setting for everyday living or entertaining. Laundry room plumbed for utility sink. Upstairs, retreat to the luxurious primary suite with dual vanities, a soaking tub, separate tile shower, and TWO oversized walk-in closets. Three additional bedrooms and a full bath provide plenty of space for family, guests, or a home office. Enjoy outdoor living in the fenced backyard featuring a covered pergola patio ideal for relaxing or grilling out. Fantastic location—just steps to Wegmans, O2 Fitness, restaurants, and shopping!
Home Details
Home Type
- Single Family
Est. Annual Taxes
- $4,629
Year Built
- Built in 2018
Lot Details
- 7,405 Sq Ft Lot
- Corner Lot
- Landscaped with Trees
- Back Yard Fenced and Front Yard
HOA Fees
- $88 Monthly HOA Fees
Parking
- 2 Car Attached Garage
- Front Facing Garage
- Garage Door Opener
Home Design
- Traditional Architecture
- Brick Exterior Construction
- Slab Foundation
- Shingle Roof
Interior Spaces
- 2,547 Sq Ft Home
- 2-Story Property
- Smooth Ceilings
- Ceiling Fan
- Pendant Lighting
- Fireplace
- Entrance Foyer
- Family Room
- Living Room
- Dining Room
- Open Floorplan
- Laundry Room
Kitchen
- Breakfast Area or Nook
- Eat-In Kitchen
- Gas Range
- Microwave
- Plumbed For Ice Maker
- Dishwasher
- Granite Countertops
Flooring
- Wood
- Carpet
- Tile
Bedrooms and Bathrooms
- 4 Bedrooms
- Primary bedroom located on second floor
- Dual Closets
- Walk-In Closet
- Soaking Tub
- Shower Only
Home Security
- Home Security System
- Fire and Smoke Detector
Outdoor Features
- Patio
- Pergola
- Rain Gutters
- Porch
Schools
- Forest Pines Elementary School
- Wake Forest Middle School
- Wake Forest High School
Utilities
- Central Air
- Heating System Uses Natural Gas
Listing and Financial Details
- Assessor Parcel Number 1830854336
Community Details
Overview
- Association fees include insurance, ground maintenance, storm water maintenance
- Reynolds Mill Hoa/ Elite Management Association, Phone Number (919) 233-7660
- Reynolds Mill Subdivision
Amenities
- Clubhouse
Recreation
- Community Pool
- Trails
Map
Home Values in the Area
Average Home Value in this Area
Tax History
| Year | Tax Paid | Tax Assessment Tax Assessment Total Assessment is a certain percentage of the fair market value that is determined by local assessors to be the total taxable value of land and additions on the property. | Land | Improvement |
|---|---|---|---|---|
| 2025 | $4,629 | $478,929 | $100,000 | $378,929 |
| 2024 | $4,612 | $478,929 | $100,000 | $378,929 |
| 2023 | $3,671 | $314,174 | $42,000 | $272,174 |
| 2022 | $3,521 | $314,174 | $42,000 | $272,174 |
| 2021 | $3,460 | $314,174 | $42,000 | $272,174 |
| 2020 | $3,460 | $314,174 | $42,000 | $272,174 |
| 2019 | $3,188 | $255,321 | $52,000 | $203,321 |
| 2018 | $1,374 | $52,000 | $52,000 | $0 |
Property History
| Date | Event | Price | List to Sale | Price per Sq Ft | Prior Sale |
|---|---|---|---|---|---|
| 10/23/2025 10/23/25 | Pending | -- | -- | -- | |
| 10/16/2025 10/16/25 | For Sale | $490,000 | +3.2% | $192 / Sq Ft | |
| 12/15/2023 12/15/23 | Off Market | $474,900 | -- | -- | |
| 10/28/2022 10/28/22 | Sold | $474,900 | 0.0% | $189 / Sq Ft | View Prior Sale |
| 09/16/2022 09/16/22 | Pending | -- | -- | -- | |
| 09/09/2022 09/09/22 | Price Changed | $474,900 | -3.1% | $189 / Sq Ft | |
| 08/13/2022 08/13/22 | For Sale | $489,900 | -- | $195 / Sq Ft |
Purchase History
| Date | Type | Sale Price | Title Company |
|---|---|---|---|
| Warranty Deed | $475,000 | -- | |
| Interfamily Deed Transfer | -- | None Available | |
| Warranty Deed | $291,000 | None Available |
Mortgage History
| Date | Status | Loan Amount | Loan Type |
|---|---|---|---|
| Open | $401,900 | New Conventional | |
| Previous Owner | $281,237 | FHA | |
| Previous Owner | $285,729 | FHA |
Source: Doorify MLS
MLS Number: 10127893
APN: 1830.12-85-4336-000
- 672 Millers Mark Ave
- 600 Market Grove Dr Unit 100
- 408 Gaston Park Ln Unit 100
- 412 Gaston Park Ln Unit 100
- 407 Grove Overlook Ln Unit 100
- 401 Grove Overlook Ln Unit 100
- 411 Grove Overlook Ln Unit 200
- 403 Grove Overlook Ln Unit 100
- 407 Grove Overlook Ln Unit 200
- 414 Gaston Park Ln Unit 100
- 411 Grove Overlook Ln Unit 100
- 405 Grove Overlook Ln Unit 100
- 1501 Village Hall Ln
- 413 Longbourn Dr
- 936 Blue Bird Ln
- 1510 Village Hall Ln
- 429 Belgian Red Way
- 425 Belgian Red Way
- 420 Belgian Red Way
- 419 Belgian Red Way
