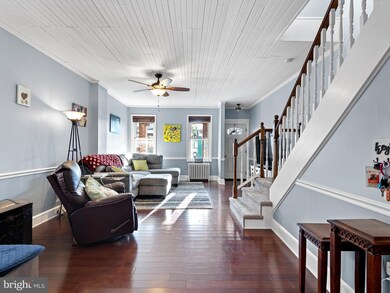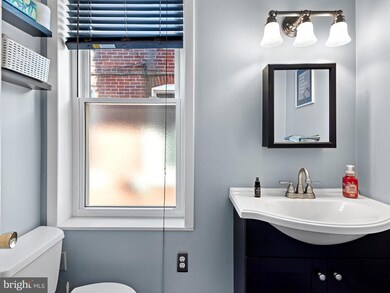
1525 W 10th St Wilmington, DE 19806
Estimated Value: $317,283 - $464,000
Highlights
- Colonial Architecture
- Radiator
- 5-minute walk to Father Tucker Memorial Park
- No HOA
About This Home
As of February 2024Welcome to your NEW HOME at 1525 W 10th St! Relaxed, light-filled, and modern city living await in this gorgeously updated Cool Springs twin home. This home has so much character! Relax on the inviting front porch after a long day and get to know your neighbors. Enter into the living room graced by gleaming hardwood floors, chair rail crown molding and a charming beadboard ceiling. The living room is extensive with plenty of room for family and friends and leads into the central dining room which features hardwood floors, a stunning brick archway, and recessed lighting. The kitchen has been tastefully updated with quartz countertops, stainless steel appliances, and subway tile backsplash. The kitchen leads out to the low-maintenance backyard which is perfect for entertaining this Spring and Summer, with just enough grass for fido, and a new deck and privacy fence. The basement has been professionally waterproofed with a lifetime warranty, and could easily be finished for extra living space. Upstairs you'll find 3 generously sized bedrooms and a spacious full bathroom. Other features include all new windows with a lifetime transferrable warranty, a new water heater, new upgraded electric panel, new carpet throughout, new paint throughout, and repointed brick. Enjoy all of the vibrant lifestyle that Cool Springs has to offer including food trucks and community events at the Cool Springs reservoir right down the street; restaurants, shops, and nightlife at Little Italy and Trolley Square just a couple blocks away; and the growing Wilmington riverfront and Market Street only a short drive (or scooter) away. Also the state parks, recreation areas, and museums, both in DE & PA. Close to I 95 and major travel routes. See this home before it's gone!
Last Agent to Sell the Property
Keller Williams Realty Wilmington Listed on: 01/18/2024

Townhouse Details
Home Type
- Townhome
Est. Annual Taxes
- $2,093
Year Built
- Built in 1904
Lot Details
- 2,178 Sq Ft Lot
- Lot Dimensions are 20.00 x 105.00
Parking
- On-Street Parking
Home Design
- Semi-Detached or Twin Home
- Colonial Architecture
- Brick Exterior Construction
- Brick Foundation
- Stone Foundation
Interior Spaces
- 1,825 Sq Ft Home
- Property has 2 Levels
Bedrooms and Bathrooms
- 3 Bedrooms
Unfinished Basement
- Basement Fills Entire Space Under The House
- Water Proofing System
Utilities
- Window Unit Cooling System
- Radiator
- Natural Gas Water Heater
Community Details
- No Home Owners Association
- Cool Spring Subdivision
Listing and Financial Details
- Tax Lot 246
- Assessor Parcel Number 26-020.30-246
Ownership History
Purchase Details
Home Financials for this Owner
Home Financials are based on the most recent Mortgage that was taken out on this home.Purchase Details
Home Financials for this Owner
Home Financials are based on the most recent Mortgage that was taken out on this home.Purchase Details
Home Financials for this Owner
Home Financials are based on the most recent Mortgage that was taken out on this home.Purchase Details
Home Financials for this Owner
Home Financials are based on the most recent Mortgage that was taken out on this home.Similar Homes in Wilmington, DE
Home Values in the Area
Average Home Value in this Area
Purchase History
| Date | Buyer | Sale Price | Title Company |
|---|---|---|---|
| Petersen Micah Dane | $390,000 | None Listed On Document | |
| Stojkovski Bryan A | $213,000 | None Available | |
| Dooley John C | $268,500 | Transnation Title | |
| Dell Craig A | $239,000 | -- |
Mortgage History
| Date | Status | Borrower | Loan Amount |
|---|---|---|---|
| Open | Petersen Micah Dane | $398,385 | |
| Previous Owner | Stojkovski Bryan A | $202,350 | |
| Previous Owner | Dooley John C | $15,000 | |
| Previous Owner | Dooley John C | $214,800 | |
| Previous Owner | Dell Craig A | $190,100 | |
| Closed | Dell Craig A | $25,000 |
Property History
| Date | Event | Price | Change | Sq Ft Price |
|---|---|---|---|---|
| 02/29/2024 02/29/24 | Sold | $390,000 | 0.0% | $214 / Sq Ft |
| 01/25/2024 01/25/24 | Price Changed | $390,000 | +5.4% | $214 / Sq Ft |
| 01/24/2024 01/24/24 | Pending | -- | -- | -- |
| 01/18/2024 01/18/24 | For Sale | $370,000 | +73.7% | $203 / Sq Ft |
| 09/30/2016 09/30/16 | Sold | $213,000 | -3.1% | $117 / Sq Ft |
| 06/28/2016 06/28/16 | Pending | -- | -- | -- |
| 06/18/2016 06/18/16 | Price Changed | $219,900 | -2.2% | $120 / Sq Ft |
| 06/07/2016 06/07/16 | Price Changed | $224,900 | -2.2% | $123 / Sq Ft |
| 05/25/2016 05/25/16 | For Sale | $229,900 | 0.0% | $126 / Sq Ft |
| 01/29/2015 01/29/15 | Rented | $1,300 | 0.0% | -- |
| 01/14/2015 01/14/15 | Under Contract | -- | -- | -- |
| 12/08/2014 12/08/14 | For Rent | $1,300 | -- | -- |
Tax History Compared to Growth
Tax History
| Year | Tax Paid | Tax Assessment Tax Assessment Total Assessment is a certain percentage of the fair market value that is determined by local assessors to be the total taxable value of land and additions on the property. | Land | Improvement |
|---|---|---|---|---|
| 2024 | $1,426 | $45,700 | $8,500 | $37,200 |
| 2023 | $1,239 | $45,700 | $8,500 | $37,200 |
| 2022 | $1,245 | $45,700 | $8,500 | $37,200 |
| 2021 | $1,243 | $45,700 | $8,500 | $37,200 |
| 2020 | $1,250 | $45,700 | $8,500 | $37,200 |
| 2019 | $2,169 | $45,700 | $8,500 | $37,200 |
| 2018 | $1,244 | $45,700 | $8,500 | $37,200 |
| 2017 | $1,242 | $45,700 | $8,500 | $37,200 |
| 2016 | $1,177 | $45,700 | $8,500 | $37,200 |
| 2015 | $1,937 | $45,700 | $8,500 | $37,200 |
| 2014 | $1,838 | $45,700 | $8,500 | $37,200 |
Agents Affiliated with this Home
-
Rakan Abuzahra

Seller's Agent in 2024
Rakan Abuzahra
Keller Williams Realty Wilmington
(302) 202-9855
162 Total Sales
-
MARGHERITA STITZ

Buyer's Agent in 2024
MARGHERITA STITZ
Long & Foster
(302) 983-4871
31 Total Sales
-
K
Seller's Agent in 2016
Kathleen Byrne
Long & Foster
-
J
Buyer's Agent in 2016
JOHN EDWARDS
Keller Williams Realty Wilmington
-
Maggie Mesinger
M
Seller's Agent in 2015
Maggie Mesinger
Long & Foster
(302) 233-1207
1 Total Sale
-

Buyer's Agent in 2015
Jeanne DiSanto
Patterson Schwartz
Map
Source: Bright MLS
MLS Number: DENC2054882
APN: 26-020.30-246
- 1503 W 10th St
- 1616 W 10th St
- 900 N Broom St Unit 23
- 900 N Broom St Unit 22
- 1401 UNIT 910 Pennsylvania Ave Unit 910
- 1401 Pennsylvania Ave Unit 312
- 1401 Pennsylvania Ave Unit 1110
- 1401 Pennsylvania Ave Unit 510
- 1401 Pennsylvania Ave Unit 906
- 1401 Pennsylvania Ave Unit 804
- 1401 Pennsylvania Ave Unit 1210
- 1208 N Dupont St
- 901 N Franklin St
- 1713 W 13th St
- 1305 N Broom St Unit 210
- 1305 N Broom St Unit 105
- 1305 N Broom St Unit 1
- 1303 W 13th St Unit 4
- 1906 W 9th St
- 600 N Broom St
- 1525 W 10th St
- 1523 W 10th St
- 1527 W 10th St
- 1521 W 10th St
- 1519 W 10th St
- 1004 N Clayton St
- 1002 N Clayton St
- 1006 N Clayton St
- 1008 N Clayton St
- 1010 N Clayton St
- 1501 W 10th St
- 1012 N Clayton St
- 916 N Clayton St
- 918 N Clayton St
- 918 N Clayton St Unit 2
- 918 N Clayton St Unit 1
- 1014 N Clayton St
- 1508 W 10th St
- 1506 W 10th St
- 1504 W 10th St






