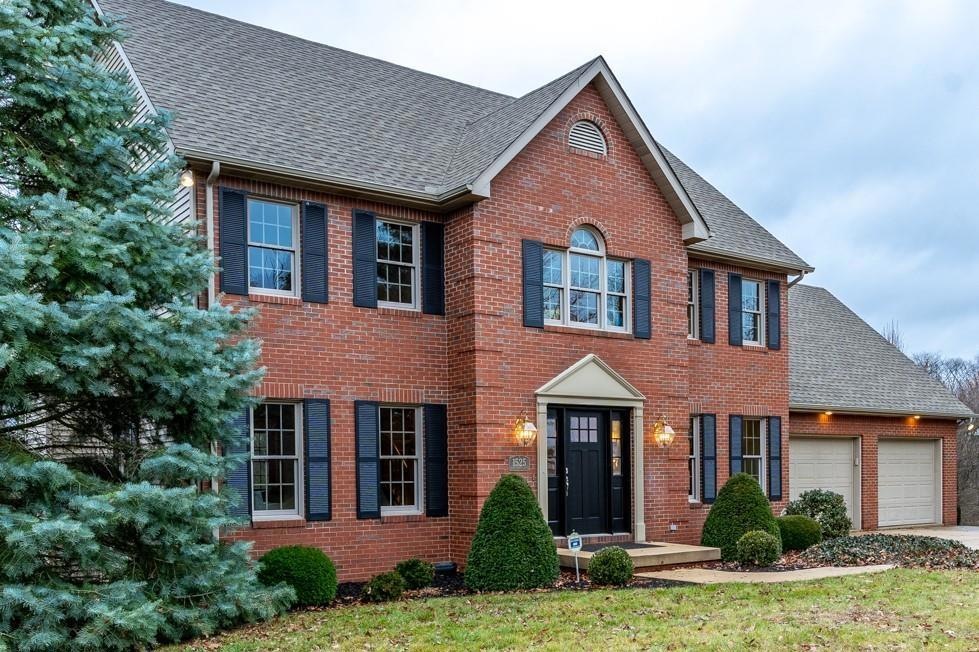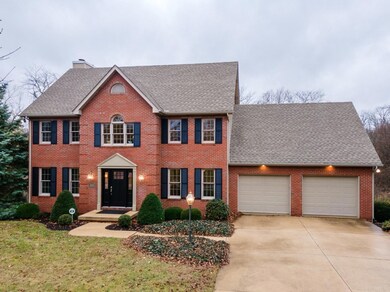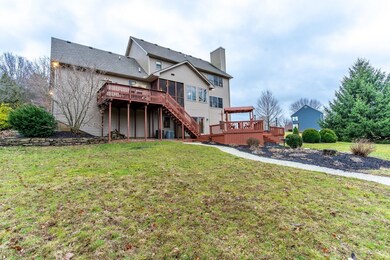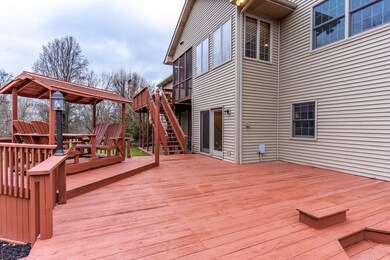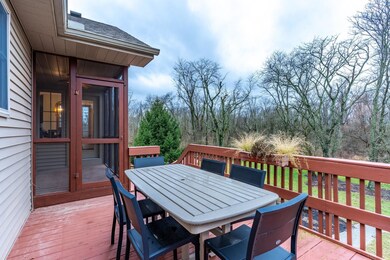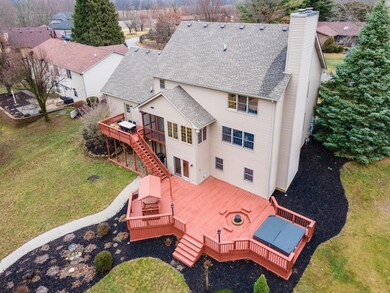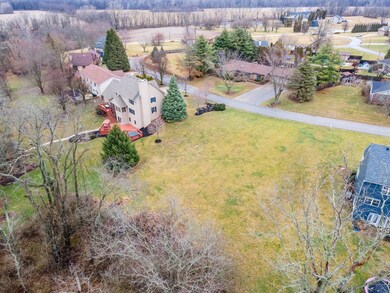
1525 W Forest Ln Marion, IN 46952
Estimated Value: $395,000 - $432,442
Highlights
- Spa
- Partially Wooded Lot
- Community Fire Pit
- Fireplace in Bedroom
- Utility Room in Garage
- Utility Sink
About This Home
As of February 2023Welcome to Forest Ridge, a rural neighborhood setting, minutes from restaurants and shopping. Less than ten minutes from the Gardens of Matter Park, a regional Hoosier garden showcase. Sitting on close to one-half acre, this custom-built Brankle Construction home has 3 bedrooms, 3.5 baths and is the perfect combination of elegance and comfort. Enjoy an expanse of natural light in this move-in ready and meticulously maintained home, with fresh interior paint throughout, engineered hardwood floors and updated lighting. The owner’s suite flows into an ensuite with a separate vanity and bath area, plus a 100 square-foot walk-in closet. Open to the great room, the kitchen has an abundance of cabinet space, new Kenmore brushed stainless appliances, granite counters and breakfast bar. The roof, siding and windows were replaced in 2018. With over 3,700 square feet of living space, including a finished walk-out basement with a full bath, additional kitchen, breakfast bar, office/hobby space and large living area, perfect for a guests or secondary living. Just off the breakfast nook, a screened-in porch opens to the upper-level deck. The lower-level deck has a covered, handcrafted swing, gas fire pit and hot tub. Beautifully landscaped with a wooded view, this is truly a backyard oasis fit for playing and entertaining, and relaxing. Have you dreamed of Mom, Dad, or your adult children and grandchildren living right next door? Purchase the adjoining .43 acre building lot and make it happen! With both lots, you could also install a pool and expand your outdoor retreat to close to an acre! This beautiful opportunity is just fifteen minutes from Indiana Wesleyan University and twenty minutes from Wabash. Immediate possession. Adjoining lot available MLS #202247753.
Home Details
Home Type
- Single Family
Est. Annual Taxes
- $1,516
Year Built
- Built in 1997
Lot Details
- 0.41 Acre Lot
- Lot Dimensions are 112 x 158
- Landscaped
- Sloped Lot
- Partially Wooded Lot
HOA Fees
- $8 Monthly HOA Fees
Parking
- 2 Car Attached Garage
- Garage Door Opener
- Off-Street Parking
Home Design
- Brick Exterior Construction
- Vinyl Construction Material
Interior Spaces
- 2-Story Property
- Built-in Bookshelves
- Built-In Features
- Ceiling Fan
- 2 Fireplaces
- Gas Log Fireplace
- Entrance Foyer
- Utility Room in Garage
- Electric Dryer Hookup
- Fire and Smoke Detector
Kitchen
- Breakfast Bar
- Electric Oven or Range
- Laminate Countertops
- Built-In or Custom Kitchen Cabinets
- Utility Sink
- Disposal
Bedrooms and Bathrooms
- 3 Bedrooms
- Fireplace in Bedroom
- Walk-In Closet
- Double Vanity
- Separate Shower
Finished Basement
- Walk-Out Basement
- Basement Fills Entire Space Under The House
- 1 Bathroom in Basement
- 3 Bedrooms in Basement
Outdoor Features
- Spa
- Covered Deck
Location
- Suburban Location
Schools
- Riverview/Justice Elementary School
- Mcculloch/Justice Middle School
- Marion High School
Utilities
- Forced Air Heating and Cooling System
- Heating System Uses Gas
- Private Company Owned Well
- Well
- Septic System
- Cable TV Available
Listing and Financial Details
- Assessor Parcel Number 27-03-23-204-008.000-021
Community Details
Overview
- Forest Ridge Subdivision
Amenities
- Community Fire Pit
Ownership History
Purchase Details
Home Financials for this Owner
Home Financials are based on the most recent Mortgage that was taken out on this home.Similar Homes in Marion, IN
Home Values in the Area
Average Home Value in this Area
Purchase History
| Date | Buyer | Sale Price | Title Company |
|---|---|---|---|
| Cook David Wayne | $398,900 | -- |
Mortgage History
| Date | Status | Borrower | Loan Amount |
|---|---|---|---|
| Open | Cook David Wayne | $318,900 | |
| Previous Owner | Wampner Steven A | $196,430 | |
| Previous Owner | Wampner Sue Ellen | $75,000 |
Property History
| Date | Event | Price | Change | Sq Ft Price |
|---|---|---|---|---|
| 02/13/2023 02/13/23 | Sold | $398,900 | -0.3% | $106 / Sq Ft |
| 01/19/2023 01/19/23 | Pending | -- | -- | -- |
| 01/09/2023 01/09/23 | For Sale | $399,900 | -- | $106 / Sq Ft |
Tax History Compared to Growth
Tax History
| Year | Tax Paid | Tax Assessment Tax Assessment Total Assessment is a certain percentage of the fair market value that is determined by local assessors to be the total taxable value of land and additions on the property. | Land | Improvement |
|---|---|---|---|---|
| 2024 | $2,558 | $361,000 | $23,900 | $337,100 |
| 2023 | $2,116 | $320,600 | $23,900 | $296,700 |
| 2022 | $1,970 | $270,400 | $22,300 | $248,100 |
| 2021 | $1,910 | $245,000 | $22,300 | $222,700 |
| 2020 | $1,516 | $234,500 | $21,300 | $213,200 |
| 2019 | $1,297 | $221,200 | $21,300 | $199,900 |
| 2018 | $1,172 | $219,300 | $21,300 | $198,000 |
| 2017 | $1,221 | $233,300 | $21,300 | $212,000 |
| 2016 | $1,134 | $232,800 | $21,300 | $211,500 |
| 2014 | $1,123 | $231,300 | $21,300 | $210,000 |
| 2013 | $1,123 | $218,100 | $21,300 | $196,800 |
Agents Affiliated with this Home
-
Lynn Reecer

Seller's Agent in 2023
Lynn Reecer
Reecer Real Estate Advisors
(260) 434-5750
353 Total Sales
-
Dianne Hovermale

Seller Co-Listing Agent in 2023
Dianne Hovermale
Encore Sotheby's International Realty
(765) 667-0359
32 Total Sales
Map
Source: Indiana Regional MLS
MLS Number: 202300626
APN: 27-03-23-204-008.000-021
- 3820 N Ridge Ct
- 3930 N Penbrook Dr
- 1875 N Michael Dr
- 1880 N Michael Dr
- 1855 N Michael Dr
- 4231 N Conner Dr
- 4954 N Brooke Dr
- 1525 N Miller Ave
- 1509 Hawksview Dr
- 2623 S Crane Pond Dr
- 2612 W Ticonderoga Dr
- 1431 Fox Trail Unit 49
- 2311 American Dr
- 1614 Fox Trail Unit 1
- 2010 W Wilno Dr
- 1615 Fox Trail Unit 16
- 1425 Fox Trail Unit 46
- 1428 Fox Trail Unit 17
- 2315 N River Rd
- 1426 Fox Trail Unit 18
- 1525 W Forest Ln
- 1513 Forest Ln
- 1535 W Forest Ln
- 1513 W Forest Ln Unit 61
- 1513 W Forest Ln
- 1520 W Forest Ln
- 1545 W Forest Ln
- 1507 W Forest Ln
- 1510 W Forest Ln
- 1570 W Forest Ln
- 1501 W Forest Ln
- 1551 W Forest Ln
- 3655 Rosewood Dr
- 1565 W Forest Ave
- 1590 W Forest Ln
- 1565 W Forest Ln
- 1575 W Forest Ln
- 4255 Rosewood Dr
- 1498 W Forest Ln
- 1495 W Forest Ln
