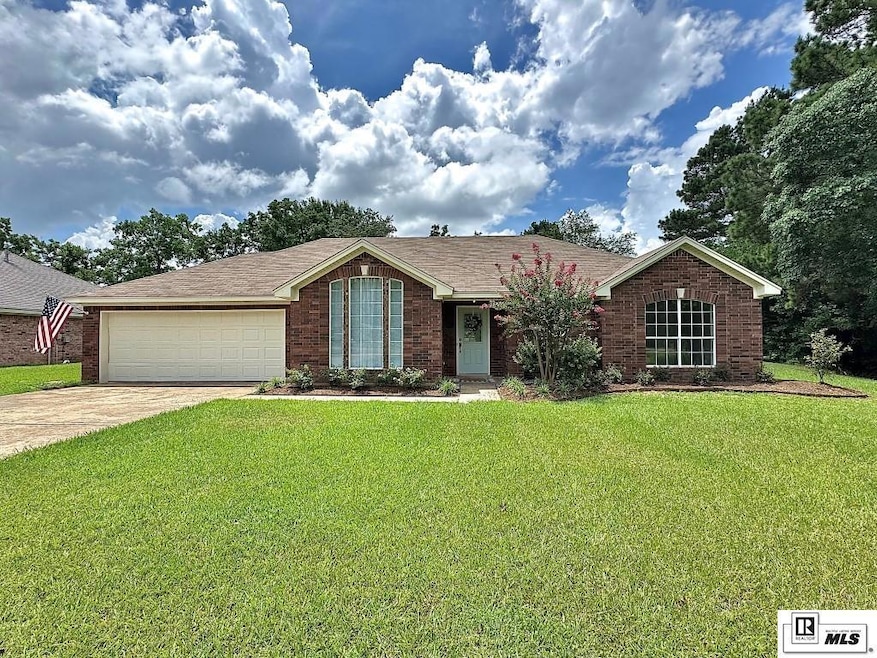
1525 W Kentucky Ave Ruston, LA 71270
Estimated payment $1,925/month
Highlights
- Traditional Architecture
- 2 Car Attached Garage
- Brick Veneer
- Glen View Elementary School Rated A
- Double Pane Windows
- Patio
About This Home
Impeccably updated throughout, this 3BR/2BA brick home in North Ruston sits on a spacious .58-acre lot! This open-concept jewel features vaulted ceilings in the dining and living room, plus a cozy gas log fireplace. The stylish kitchen boasts quartzite countertops, brushed gold hardware, trend-savvy cabinetry, a large undermount sink with matte black faucet, roll-out drawers, lazy Susan, and gas-ready hookup for the stove if you prefer gas over electric. The spacious primary suite offers patio access, plus on-suite elegant bathroom with twin closets, a garden tub, double vanities, and walk-in shower. Two additional bedrooms with walk-in closets and a beautifully updated second bath complete the layout. All new lighting, fixtures, hardware, countertops, tubs, showers, toilets, paint, and contiguous luxury vinyl plank flooring throughout! Lots of closets/storage! Double attached garage! And, outdoors, you can enjoy plenty of sun AND shade!
Listing Agent
Coldwell Banker Group One Realty License #0995687284 Listed on: 07/21/2025

Home Details
Home Type
- Single Family
Year Built
- 1997
Lot Details
- 1 Acre Lot
- Wood Fence
- Landscaped
- Cleared Lot
Home Design
- Traditional Architecture
- Brick Veneer
- Slab Foundation
- Asphalt Shingled Roof
Interior Spaces
- 3 Bedrooms
- 1-Story Property
- Ceiling Fan
- Gas Log Fireplace
- Double Pane Windows
- Blinds
- Drapes & Rods
- Living Room with Fireplace
- Washer and Dryer Hookup
Kitchen
- Electric Oven
- Electric Range
- Range Hood
- Microwave
- Dishwasher
- Disposal
Home Security
- Carbon Monoxide Detectors
- Fire and Smoke Detector
Parking
- 2 Car Attached Garage
- Garage Door Opener
Outdoor Features
- Patio
- Rain Gutters
Location
- Seller Retains Mineral Rights
Schools
- Hillcrest/Ruston Elementary School
- Ruston L Middle School
- Ruston L High School
Utilities
- Central Heating and Cooling System
- Heating System Uses Natural Gas
- Gas Water Heater
- Internet Available
Community Details
- Acadian Acres Subdivision
Listing and Financial Details
- Assessor Parcel Number 15183050017
Map
Home Values in the Area
Average Home Value in this Area
Property History
| Date | Event | Price | Change | Sq Ft Price |
|---|---|---|---|---|
| 08/13/2025 08/13/25 | Price Changed | $299,000 | -3.5% | $128 / Sq Ft |
| 07/21/2025 07/21/25 | For Sale | $309,900 | -- | $133 / Sq Ft |
Similar Homes in Ruston, LA
Source: Northeast REALTORS® of Louisiana
MLS Number: 215638
APN: 3341
- 2201 Cooktown Rd
- 2529 Kavanaugh Rd
- 1109 Lisa Ln
- 1033 Pennington Ln
- 901 Pennington Ln
- 1205 Greenwood Dr
- 2111 W Kentucky Ave
- 2158 Llangeler Dr
- 1441 Cooktown Rd
- 2168 Llangeler Dr
- 904 Sherwood Dr
- Lot 5 Llangeler Dr
- 2210 Llangeler Dr
- 1322 Cooktown Rd
- 512 Glendale Dr
- 206 S Chautauqua Rd
- 0 Gordon Dr
- 203 Huey Ave
- 1607 N Trenton St
- 1715 N Trenton St






