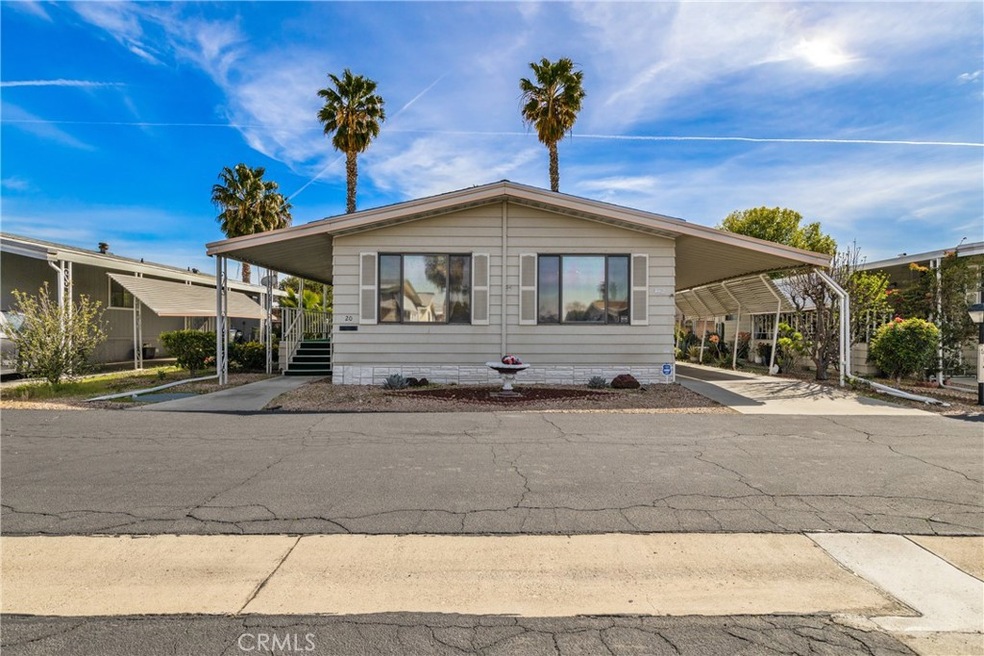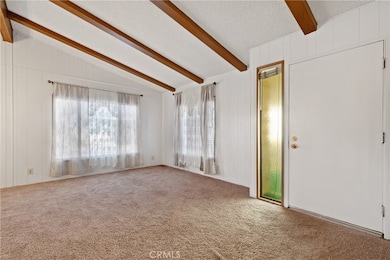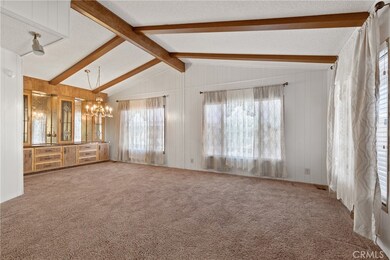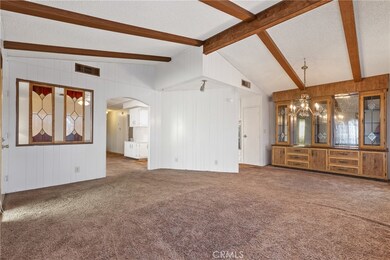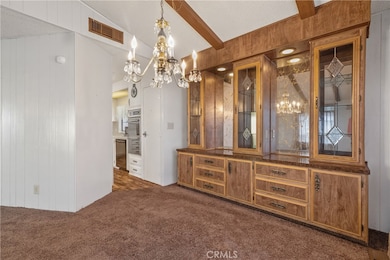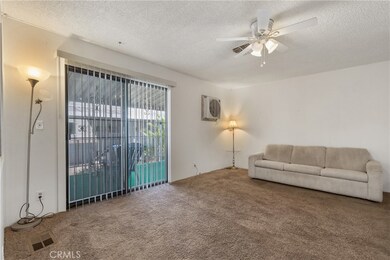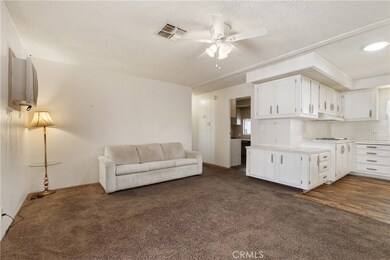
Highlights
- Heated In Ground Pool
- Gated Community
- No HOA
- Senior Community
- Open Floorplan
- Neighborhood Views
About This Home
As of April 2025Light and bright 2 bedroom 2 bath in Eden Roc North senior mobile home park. Living/dining room combo with built-in lighted china hutch. Kitchen boasts standing pantry cabinet, double oven, dishwasher, refrigerator, newer 5-burner gas cooktop, and low-seating oval breakfast bar. Family room has ceiling fan and sliding glass door to huge covered raised porch. Wrought iron security doors. Master bedroom/bath has extra closet space and loads of storage cabinets, mirrored wardrobe doors, dual sinks, tub and separate shower, and seated vanity. Guest bedroom has large closet and built-ins with direct access to bathroom. Laundry with both gas and electric dryer hook ups, and a built-in sewing/hobby/home office area as well as space for extra refrigerator or freezer. Both central HVAC and 1-year-old wall Evaporative cooler for improved energy efficiency. Newer water heater. Carport with room for 2 vehicles. Shed with electric. Orange trees.
Last Agent to Sell the Property
Bassett & Associates, REALTORS Brokerage Phone: 951-927-9044 License #00870195 Listed on: 01/06/2025
Last Buyer's Agent
Bassett & Associates, REALTORS Brokerage Phone: 951-927-9044 License #00870195 Listed on: 01/06/2025
Property Details
Home Type
- Manufactured Home
Year Built
- Built in 1982
Lot Details
- Property fronts a private road
- Landscaped
- Level Lot
- Land Lease of $850 per month
Home Design
- Turnkey
- Raised Foundation
- Pier Jacks
- Alcan
Interior Spaces
- 1,440 Sq Ft Home
- 1-Story Property
- Open Floorplan
- Ceiling Fan
- Awning
- Blinds
- Window Screens
- Sliding Doors
- Family Room
- Living Room
- Neighborhood Views
Kitchen
- Gas Oven
- Gas Cooktop
- Dishwasher
- Laminate Countertops
- Formica Countertops
- Disposal
Flooring
- Carpet
- Vinyl
Bedrooms and Bathrooms
- 2 Bedrooms
- Bathroom on Main Level
- 2 Full Bathrooms
- Makeup or Vanity Space
- Dual Sinks
- Dual Vanity Sinks in Primary Bathroom
- Bathtub
- Walk-in Shower
- Exhaust Fan In Bathroom
Laundry
- Laundry Room
- Dryer
- Washer
- 220 Volts In Laundry
Home Security
- Carbon Monoxide Detectors
- Fire and Smoke Detector
Parking
- 2 Parking Spaces
- 2 Attached Carport Spaces
- Parking Available
- Automatic Gate
- Paved Parking
Accessible Home Design
- No Interior Steps
- More Than Two Accessible Exits
- Low Pile Carpeting
Pool
- Heated In Ground Pool
- Heated Spa
- In Ground Spa
- Gunite Pool
- Gunite Spa
Outdoor Features
- Covered patio or porch
- Shed
Location
- Suburban Location
Mobile Home
- Mobile home included in the sale
- Mobile Home Model is RAM831
- Mobile Home is 24 x 60 Feet
- Manufactured Home
- Alcan Skirt
Utilities
- Evaporated cooling system
- Forced Air Heating and Cooling System
- Heating System Uses Natural Gas
- Natural Gas Connected
- Gas Water Heater
- Cable TV Available
Listing and Financial Details
- Rent includes pool
- Tax Lot 180
- Assessor Parcel Number 009704177
- Seller Considering Concessions
Community Details
Overview
- Senior Community
- No Home Owners Association
- Eden Roc North | Phone (951) 925-1015
Recreation
- Community Pool
- Community Spa
Pet Policy
- Limit on the number of pets
- Pet Size Limit
- Dogs and Cats Allowed
- Breed Restrictions
Security
- Gated Community
Similar Homes in the area
Home Values in the Area
Average Home Value in this Area
Property History
| Date | Event | Price | Change | Sq Ft Price |
|---|---|---|---|---|
| 04/29/2025 04/29/25 | Sold | $50,000 | -2.0% | $35 / Sq Ft |
| 03/20/2025 03/20/25 | Pending | -- | -- | -- |
| 03/10/2025 03/10/25 | Price Changed | $51,000 | -2.9% | $35 / Sq Ft |
| 02/17/2025 02/17/25 | Price Changed | $52,500 | -4.5% | $36 / Sq Ft |
| 01/06/2025 01/06/25 | For Sale | $55,000 | +150.0% | $38 / Sq Ft |
| 07/11/2018 07/11/18 | Sold | $22,000 | +2.3% | $15 / Sq Ft |
| 06/19/2018 06/19/18 | Pending | -- | -- | -- |
| 05/30/2018 05/30/18 | Price Changed | $21,500 | -1.8% | $15 / Sq Ft |
| 05/25/2018 05/25/18 | Price Changed | $21,900 | -14.1% | $15 / Sq Ft |
| 02/17/2018 02/17/18 | For Sale | $25,500 | -- | $18 / Sq Ft |
Tax History Compared to Growth
Agents Affiliated with this Home
-
Michelle Bassett

Seller's Agent in 2025
Michelle Bassett
Bassett & Associates, REALTORS
(951) 927-9044
107 Total Sales
-
E
Seller's Agent in 2018
Edward Martin
Samaritan Realty
(951) 966-5291
Map
Source: California Regional Multiple Listing Service (CRMLS)
MLS Number: SW25001816
- 1525 W Oakland Ave Unit 50
- 1525 W Oakland Ave Unit 72
- 1525 W Oakland Ave Unit 62
- 1525 W Oakland Ave Unit 95
- 1580 Cabrillo Dr
- 332 N Lyon Ave Unit 17
- 332 N Lyon Ave Unit 63
- 332 N Lyon Ave Unit 118
- 332 N Lyon Ave Unit 34
- 332 N Lyon Ave Unit 25
- 332 N Lyon Ave Unit 61
- 332 N Lyon Ave
- 332 N Lyon Ave Unit 67
- 332 N Lyon Ave Unit 122
- 332 N Lyon Ave Unit 145
- 565 Castille Dr
- 575 Castille Dr
- 1873 Calle Diablo
- 1885 Calle Diablo
- 1570 San Vicente Dr
