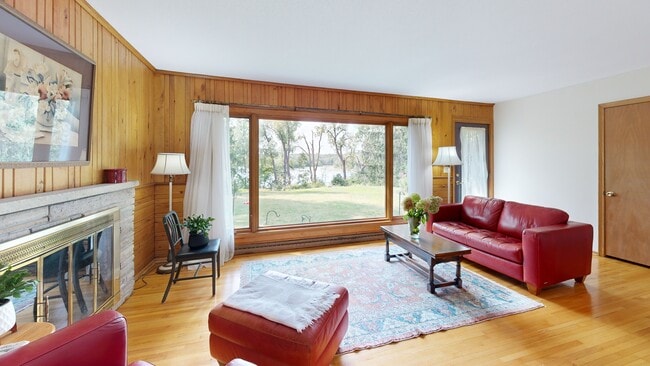
15250 Stevens Ave Burnsville, MN 55306
Estimated payment $2,682/month
Highlights
- Hot Property
- Family Room with Fireplace
- No HOA
- Lake View
- Corner Lot
- Home Office
About This Home
Classic 1962 Mid-Century Modern home with stunning views of Crystal Lake! Situated on a spacious 0.44-acre lot, this well-maintained home features original oak floors on the main
level and preserved vintage kitchen cabinets. The kitchen opens to the informal dining area and overlooks the large backyard-perfect for entertaining. Two wood-burning fireplaces with brick surrounds anchor the living and lower-level family rooms. Updated
main-level full bath includes a soaking tub and subway-tiled shower. Lower-level 3/4 bath offers cedar shake walls and a newly tiled shower. Three bedrooms on the main level, plus
potential for a 4th bedroom or office downstairs. Generous storage throughout, including a walk-in closet, large workshop/craft room, and an oversized 2-car attached garage. A
rare opportunity to own a character-filled home with lake views!
Home Details
Home Type
- Single Family
Est. Annual Taxes
- $3,656
Year Built
- Built in 1962
Lot Details
- 0.44 Acre Lot
- Lot Dimensions are 100x163.44x63.76x201.89
- Corner Lot
Parking
- 2 Car Attached Garage
Interior Spaces
- 1-Story Property
- Wood Burning Fireplace
- Family Room with Fireplace
- 2 Fireplaces
- Living Room with Fireplace
- Dining Room
- Home Office
- Lake Views
- Finished Basement
- Natural lighting in basement
Kitchen
- Range
- Microwave
- Dishwasher
Bedrooms and Bathrooms
- 3 Bedrooms
- Soaking Tub
Laundry
- Dryer
- Washer
Utilities
- Forced Air Heating and Cooling System
Community Details
- No Home Owners Association
- Crystal View Heights Subdivision
Listing and Financial Details
- Assessor Parcel Number 021875002130
Map
Home Values in the Area
Average Home Value in this Area
Tax History
| Year | Tax Paid | Tax Assessment Tax Assessment Total Assessment is a certain percentage of the fair market value that is determined by local assessors to be the total taxable value of land and additions on the property. | Land | Improvement |
|---|---|---|---|---|
| 2024 | $3,794 | $315,200 | $100,500 | $214,700 |
| 2023 | $3,540 | $325,800 | $100,600 | $225,200 |
| 2022 | $3,176 | $320,100 | $104,700 | $215,400 |
| 2021 | $3,094 | $274,600 | $91,000 | $183,600 |
| 2020 | $3,092 | $263,400 | $86,700 | $176,700 |
| 2019 | $2,796 | $257,000 | $82,600 | $174,400 |
| 2018 | $2,673 | $244,000 | $78,600 | $165,400 |
| 2017 | $2,629 | $230,200 | $74,900 | $155,300 |
| 2016 | $2,484 | $215,400 | $71,300 | $144,100 |
| 2015 | $2,344 | $184,357 | $62,752 | $121,605 |
| 2014 | -- | $178,362 | $61,318 | $117,044 |
| 2013 | -- | $158,306 | $54,886 | $103,420 |
Property History
| Date | Event | Price | Change | Sq Ft Price |
|---|---|---|---|---|
| 09/17/2025 09/17/25 | Price Changed | $450,000 | -5.3% | $251 / Sq Ft |
| 09/05/2025 09/05/25 | For Sale | $475,000 | -- | $265 / Sq Ft |
About the Listing Agent

When her clients buy or sell a home with her, they get first-hand knowledge of Cindy Carlson and what sets her apart from the many other companies who do what she does. Her team and she are friendly, dedicated, knowledgeable, and professional - the REALTOR® Code of Ethics is the backbone of her business! Her obsession with real estate goes beyond continuous education she wants to be the best for her clients- knowing the market, Top negotiation skills, knowledge of probates, bankruptcies, short
Cynthia's Other Listings
Source: NorthstarMLS
MLS Number: 6779591
APN: 02-18750-02-130
- 15100 Eileen Cir
- 15041 Butternut Ln
- 15000 Butternut Ln
- 217 Interlachen Rd
- 15020 Tyacke Dr
- 353 Maple Island Rd
- 594 Stonewood Ln
- 14764 Oak Run Ln
- 600 Greenhaven Dr Unit 209
- 101 Oak Shore Dr
- 15080 Buck Hill Rd
- 313 Maple Island Rd
- 532 Wildflower
- 344 Stonewood Place
- 230 Maple Island Rd
- 14733 Innsbrook Cir
- 212 Geneva Blvd
- 112 Innsbrook Ln
- 15003 Windemere Ln
- 900 Windemere Way
- 83 Crystal View Cir
- 15315 Maple Island Rd
- 15025 Greenhaven Dr
- 16075 Joplin Ave
- 16075 Joplin Ave
- 14701 Portland Ave
- 14545 Grand Ave
- 14661 Chicago Ave
- 14501 Grand Ave
- 10381 163rd St W
- 16255 Kenyon Ave
- 1311 W 143rd St
- 1493 Summit Shores Dr Unit 19
- 700 Evergreen Dr
- 1711 W 143rd St
- 9934 170th St W
- 251 McAndrews Rd W
- 10805 173rd St W
- 944 Beacon Ln
- 13901 Echo Park Cir





