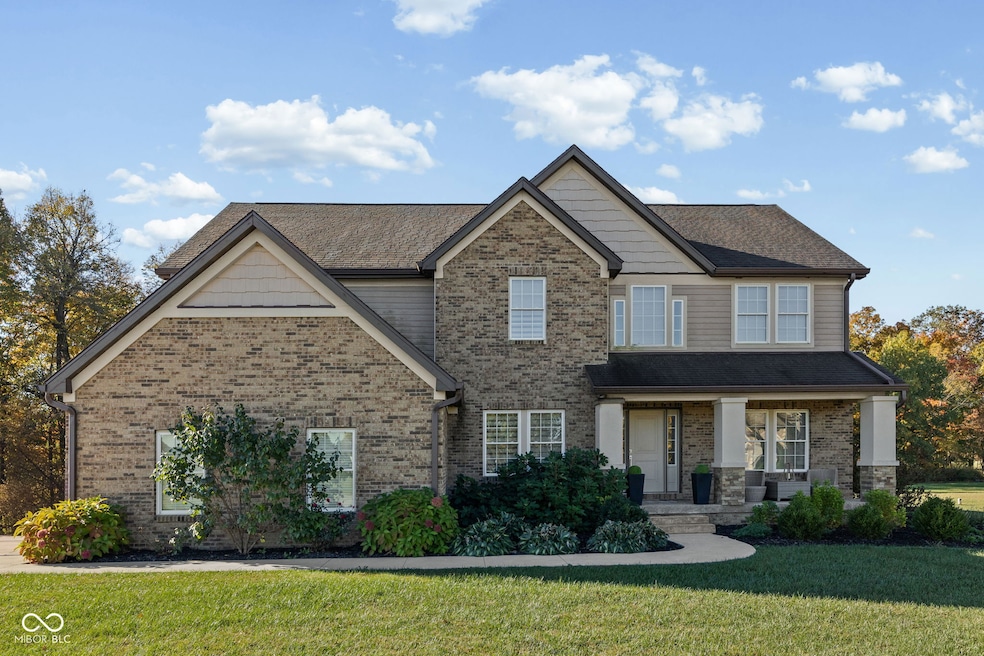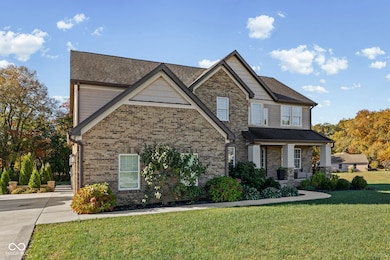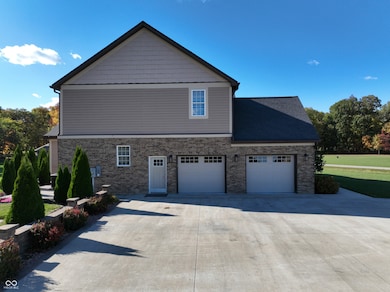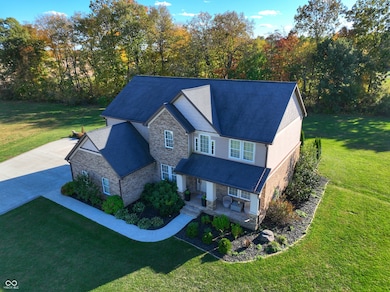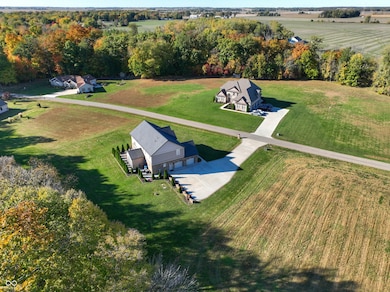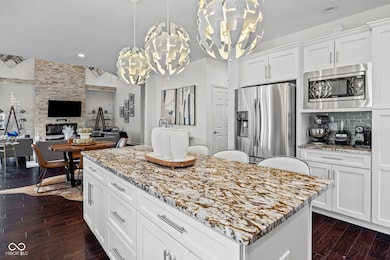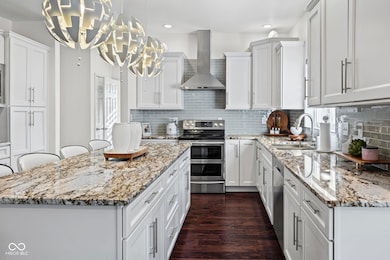15250 Vermillion Ln Covington, IN 47932
Estimated payment $3,564/month
Highlights
- Vaulted Ceiling
- Engineered Wood Flooring
- 2 Car Attached Garage
- Covington Community High School Rated 10
- No HOA
- Eat-In Kitchen
About This Home
Discover this stunning two-story Craftsman style home, perfectly set on a beautiful one-acre lot in a peaceful, and desirable area outside of Covington, IN. Step inside through the grand entryway with a beautiful staircase, as you walk in you'll be greeted by vaulted ceilings and custom windows in the living room that flood the home with natural light. The living room also features a striking stone fireplace, creating an inviting centerpiece for gatherings with family and friends. The kitchen is a dream come true, featuring gorgeous stone countertops, 42" upper cabinets, a center island, and fine finishes that blend style and functionality. Adjacent to the kitchen, you'll find a spacious dining room, and a cozy family room. This home also has a wonderful space that could be used as an office, study or gaming area. As we follow the beautiful staircase to the second floor, you will find four generous bedrooms and a cozy sitting area overlooking the heart of the home. The primary suite is a private retreat, complete with a spa-inspired en-suite bathroom, walk-in shower, separate soaking tub, and a well thoughtout walk-in closet. The unfinished basement offers endless possibilities - from a home theater, fitness room, bedrooms, whatever extra space is needed to complete your dream. Outside, enjoy the tranquility of your one-acre property, and the inviting patio area that is located just off of the family room. You will love the 2 car garage that is located near the kitchen, but this garage also has its own small kitchen area. This is perfect for outside entertaining and those large gatherings. This magnificent home and property has so much to offer inside and out! Call your favorite agent for your own private viewing!
Home Details
Home Type
- Single Family
Est. Annual Taxes
- $1,964
Year Built
- Built in 2017
Lot Details
- 1 Acre Lot
Parking
- 2 Car Attached Garage
Home Design
- Brick Exterior Construction
- Vinyl Siding
- Concrete Perimeter Foundation
Interior Spaces
- 2-Story Property
- Tray Ceiling
- Vaulted Ceiling
- Fireplace Features Masonry
- Electric Fireplace
- Entrance Foyer
- Living Room with Fireplace
Kitchen
- Eat-In Kitchen
- Breakfast Bar
- Electric Oven
- Range Hood
- Microwave
- Dishwasher
- Disposal
Flooring
- Engineered Wood
- Ceramic Tile
Bedrooms and Bathrooms
- 4 Bedrooms
- Walk-In Closet
- Dual Vanity Sinks in Primary Bathroom
- Soaking Tub
Laundry
- Laundry Room
- Dryer
- Washer
Unfinished Basement
- Partial Basement
- Basement Window Egress
Schools
- Covington Elementary School
- Covington Middle School
- Covington Community High School
Utilities
- Forced Air Heating and Cooling System
- Heating System Uses Propane
- Electric Water Heater
Community Details
- No Home Owners Association
- Spring Valley Subdivision
Listing and Financial Details
- Tax Lot 12
- Assessor Parcel Number 861632200007013008
Map
Home Values in the Area
Average Home Value in this Area
Tax History
| Year | Tax Paid | Tax Assessment Tax Assessment Total Assessment is a certain percentage of the fair market value that is determined by local assessors to be the total taxable value of land and additions on the property. | Land | Improvement |
|---|---|---|---|---|
| 2024 | $1,964 | $334,700 | $35,200 | $299,500 |
| 2023 | $1,915 | $315,700 | $35,200 | $280,500 |
| 2022 | $2,117 | $312,500 | $35,200 | $277,300 |
| 2021 | $4,380 | $299,300 | $27,500 | $271,800 |
| 2020 | $4,578 | $302,100 | $27,500 | $274,600 |
| 2019 | $4,091 | $276,500 | $27,500 | $249,000 |
| 2018 | $3,746 | $253,100 | $25,000 | $228,100 |
| 2017 | $273 | $19,600 | $19,600 | $0 |
Property History
| Date | Event | Price | List to Sale | Price per Sq Ft |
|---|---|---|---|---|
| 10/27/2025 10/27/25 | For Sale | $645,000 | -- | $199 / Sq Ft |
Purchase History
| Date | Type | Sale Price | Title Company |
|---|---|---|---|
| Deed | $172,000 | Douglass & Nelson, Inc |
Source: MIBOR Broker Listing Cooperative®
MLS Number: 22070378
APN: 86-16-32-200-007.013-008
- 12146 Spring Creek Dr
- 12158 Spring Creek Dr
- 12008 Spring Creek Dr
- 15079 N 100 W
- 9140 S Possum Run Rd
- C.R. N 1450 Rd
- 715 5th St
- 1302 5th St
- 1320 5th St
- 601 Railroad St
- 2350 Us Highway 136
- 609 Jefferson St
- 416 6th St
- 711 Crockett St
- 112 Eagle Dr
- 817 Pearl St
- 801 Washington St
- 13983 N 200 E
- 1201 10th St
- 929 Washington St
