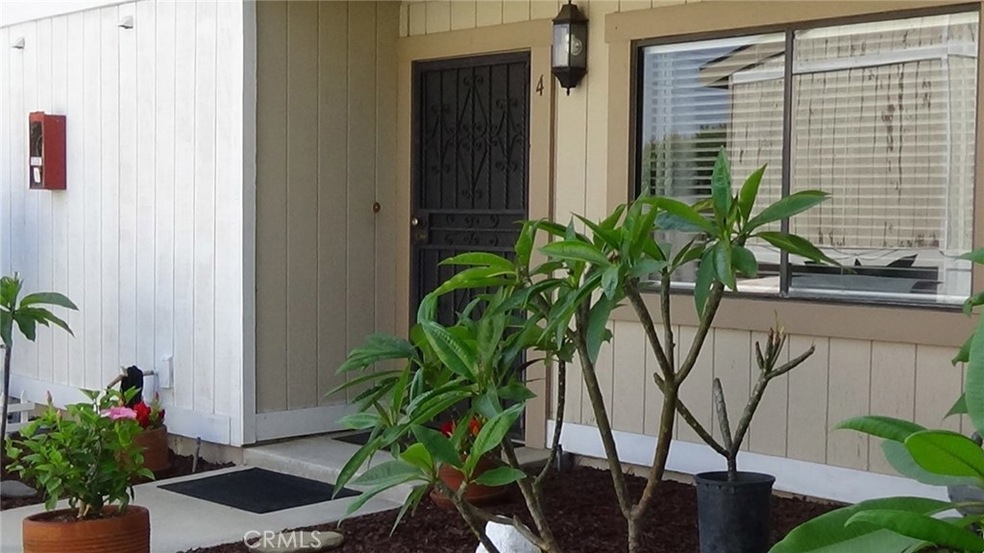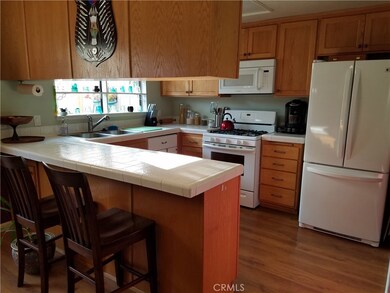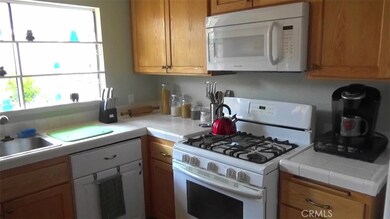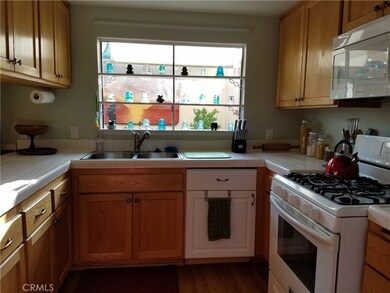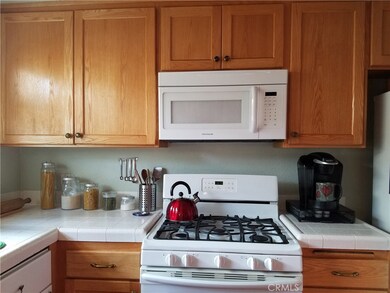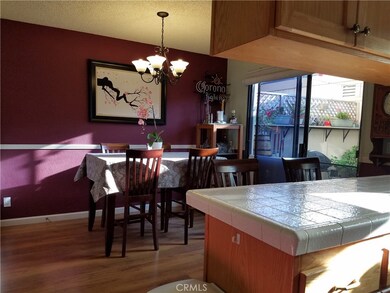
15251 Leffingwell Rd Unit 4 Whittier, CA 90604
Estimated Value: $504,000 - $617,000
Highlights
- Spa
- Two Primary Bedrooms
- Deck
- La Serna High School Rated A
- 1.8 Acre Lot
- Breakfast Bar
About This Home
As of July 2017TURN-KEY MOVE IN READY condo just waiting for you. Enjoy this double master suite condo with an open floor plan, natural lighting, and NEW carpet throughout. Spacious living room with fireplace, separate dining area, and breakfast bar counter. Kitchen includes gas range, microwave, ample storage cabinets and large pantry. Delight in the privacy of 2 extra large master suites (14x14 and 13x16) with plenty of closet space, vanity, bath/shower combo and high vaulted ceilings. A total of 2.5 bathrooms, with an additional bathroom downstairs for your guests. Relax and entertain on the private outdoor patio with newer deck between unit and 2 car garage with laundry area. Newer A/C unit with 10 yr. Manufacture Warranty. This unit is located in a quaint community with pool and spa, in walking distance to schools, shopping and more.
Last Agent to Sell the Property
Susan Karcher
Redfin License #01754240 Listed on: 05/25/2017

Last Buyer's Agent
Kevin Raisch
Kevin Raisch, Broker License #01718658

Property Details
Home Type
- Condominium
Est. Annual Taxes
- $4,854
Year Built
- Built in 1981
Lot Details
- Two or More Common Walls
- Landscaped
HOA Fees
- $225 Monthly HOA Fees
Parking
- 2 Car Garage
- Parking Available
Home Design
- Turnkey
Interior Spaces
- 1,193 Sq Ft Home
- 2-Story Property
- Ceiling Fan
- Living Room with Fireplace
- Dining Room
Kitchen
- Breakfast Bar
- Gas Range
- Microwave
- Disposal
Flooring
- Carpet
- Tile
Bedrooms and Bathrooms
- 2 Bedrooms
- All Upper Level Bedrooms
- Double Master Bedroom
- Bathtub with Shower
Laundry
- Laundry Room
- Laundry in Garage
Home Security
Outdoor Features
- Spa
- Deck
- Wood patio
Additional Features
- Suburban Location
- Central Heating and Cooling System
Listing and Financial Details
- Tax Lot 1
- Tax Tract Number 37894
- Assessor Parcel Number 8228016087
Community Details
Overview
- Master Insurance
- 24 Units
- Leffingwell Village Association, Phone Number (562) 947-2402
- Greenbelt
Recreation
- Community Pool
- Community Spa
Security
- Carbon Monoxide Detectors
- Fire and Smoke Detector
Ownership History
Purchase Details
Home Financials for this Owner
Home Financials are based on the most recent Mortgage that was taken out on this home.Purchase Details
Home Financials for this Owner
Home Financials are based on the most recent Mortgage that was taken out on this home.Purchase Details
Home Financials for this Owner
Home Financials are based on the most recent Mortgage that was taken out on this home.Similar Homes in Whittier, CA
Home Values in the Area
Average Home Value in this Area
Purchase History
| Date | Buyer | Sale Price | Title Company |
|---|---|---|---|
| Pabalan Gerardo G | $350,000 | Chicago Title Company | |
| Valdez Norma P | $195,000 | Chicago Title Inland Empire | |
| Penate George | $407,000 | Fidelity National Title Co |
Mortgage History
| Date | Status | Borrower | Loan Amount |
|---|---|---|---|
| Open | Pabalan Gerardo G | $315,000 | |
| Previous Owner | Valdez Norma P | $146,250 | |
| Previous Owner | Penate George | $320,000 | |
| Previous Owner | Valenzano Erta | $219,000 | |
| Previous Owner | Valenzano Erta | $164,000 | |
| Previous Owner | Valenzano Erta | $130,000 |
Property History
| Date | Event | Price | Change | Sq Ft Price |
|---|---|---|---|---|
| 07/13/2017 07/13/17 | Sold | $350,000 | 0.0% | $293 / Sq Ft |
| 06/06/2017 06/06/17 | Pending | -- | -- | -- |
| 05/25/2017 05/25/17 | For Sale | $350,000 | -- | $293 / Sq Ft |
Tax History Compared to Growth
Tax History
| Year | Tax Paid | Tax Assessment Tax Assessment Total Assessment is a certain percentage of the fair market value that is determined by local assessors to be the total taxable value of land and additions on the property. | Land | Improvement |
|---|---|---|---|---|
| 2024 | $4,854 | $390,425 | $194,654 | $195,771 |
| 2023 | $4,772 | $382,771 | $190,838 | $191,933 |
| 2022 | $4,668 | $375,267 | $187,097 | $188,170 |
| 2021 | $4,576 | $367,910 | $183,429 | $184,481 |
| 2019 | $4,485 | $357,000 | $177,990 | $179,010 |
| 2018 | $4,353 | $350,000 | $174,500 | $175,500 |
| 2016 | $2,751 | $212,624 | $47,431 | $165,193 |
| 2015 | $2,733 | $209,431 | $46,719 | $162,712 |
| 2014 | $2,700 | $205,329 | $45,804 | $159,525 |
Agents Affiliated with this Home
-

Seller's Agent in 2017
Susan Karcher
Redfin
(562) 640-0452
-

Buyer's Agent in 2017
Kevin Raisch
Kevin Raisch, Broker
(562) 947-4771
7 Total Sales
Map
Source: California Regional Multiple Listing Service (CRMLS)
MLS Number: PW17120511
APN: 8228-016-087
- 11503 Tropico Ave
- 11237 Gladhill Rd Unit 15
- 11237 Gladhill Rd Unit 11
- 11237 Gladhill Rd Unit 3
- 15326 Leffingwell Rd
- 11137 Stamy Rd
- 15165 Hornell St
- 15220 Terracedale Dr
- 15041 Cerecita Dr
- 11623 Toerge Dr
- 15509 Hornell St
- 11314 La Mirada Blvd
- 14966 Lashburn St
- 14927 Leffingwell Rd Unit 22
- 15623 Fernview St
- 11747 Hollyview Dr
- 11134 Arroyo Dr
- 15757 Creswick Dr
- 14865 Mulberry Dr Unit 1101
- 14967 Dunton Dr
- 15265 Leffingwell Rd Unit 1
- 15251 Leffingwell Rd Unit 8
- 15261 Leffingwell Rd Unit 1
- 15261 Leffingwell Rd Unit 2
- 15261 Leffingwell Rd Unit 3
- 15261 Leffingwell Rd Unit 4
- 15265 Leffingwell Rd Unit 3
- 15265 Leffingwell Rd Unit 2
- 15261 Leffingwell Rd Unit 5
- 15251 Leffingwell Rd Unit 10
- 15251 Leffingwell Rd Unit 9
- 15251 Leffingwell Rd Unit 7
- 15251 Leffingwell Rd Unit 5
- 15251 Leffingwell Rd Unit 4
- 15251 Leffingwell Rd Unit 3
- 15251 Leffingwell Rd Unit 2
- 15251 Leffingwell Rd Unit 1
- 15265 Leffingwell Rd Unit 5
- 15265 Leffingwell Rd Unit 4
- 15255 Leffingwell Rd
