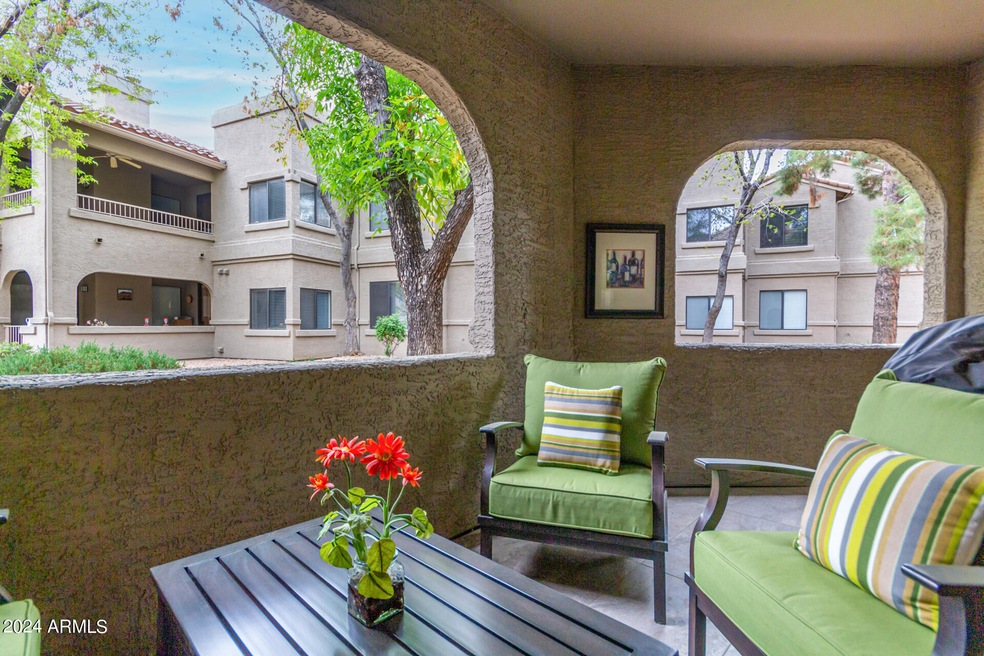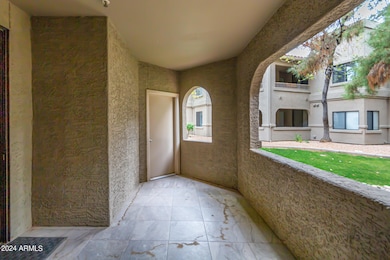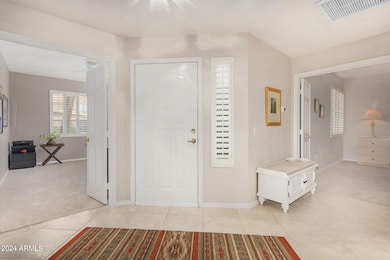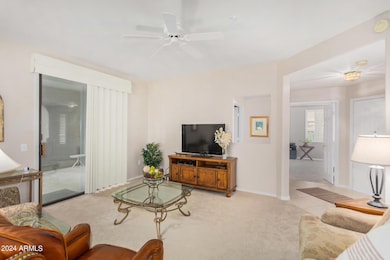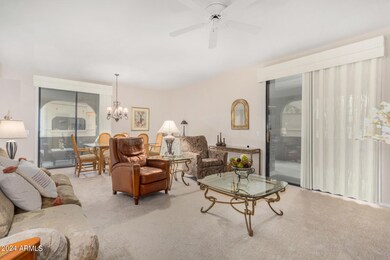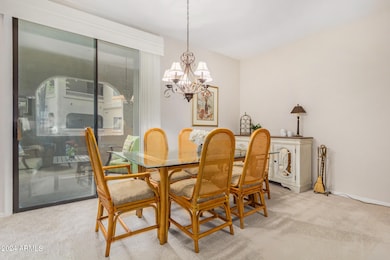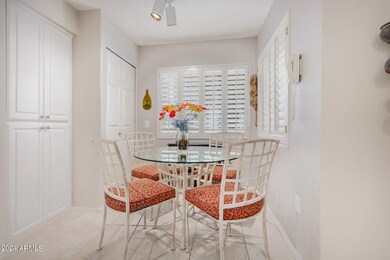
15252 N 100th St Unit 1134 Scottsdale, AZ 85260
Horizons NeighborhoodHighlights
- Spanish Architecture
- Granite Countertops
- Tennis Courts
- Redfield Elementary School Rated A
- Heated Community Pool
- 2-minute walk to Horizon Park
About This Home
As of August 2024Welcome to this spacious and inviting 3-bedroom, 2-bathroom condo nestled in the heart of Scottsdale.
Upon entry, you'll find a well-designed floor plan that seamlessly combines comfort and functionality. The living area boasts ample natural light and a cozy ambiance, perfect for relaxing or entertaining guests.
The modern kitchen is a highlight, featuring sleek countertops, beautiful appliances, and plenty of cabinet space for storage. The adjacent dining area is ideal for family meals or intimate gatherings.
The primary bedroom is a private retreat, complete with a walk-in closet and an en-suite bathroom featuring dual sinks and a luxurious shower. The two additional bedrooms are generously sized and offer flexibility for use as guest rooms, a home office, or a hobby sp hobby space.
Step outside to one of two private balconys and enjoy a peaceful outdoor oasis, perfect for morning coffee or evening relaxation.
Residents of this community enjoy access to fantastic amenities, including a refreshing pool, a tennis court, and beautifully landscaped grounds.
Conveniently located, this condo is just minutes away from shopping centers, dining options, parks, and recreational activities, offering the best of Scottsdale living at your fingertips.
Don't miss the opportunity to make this condo your new home. Schedule a showing today and experience its charm and comfort firsthand!
All furniture currently in the condo is included in the sell!!
Last Agent to Sell the Property
JK Realty License #SA685569000 Listed on: 03/27/2024

Property Details
Home Type
- Condominium
Est. Annual Taxes
- $1,655
Year Built
- Built in 1997
HOA Fees
- $396 Monthly HOA Fees
Home Design
- Spanish Architecture
- Wood Frame Construction
- Tile Roof
- Built-Up Roof
- Stucco
Interior Spaces
- 1,607 Sq Ft Home
- 2-Story Property
- Washer and Dryer Hookup
Kitchen
- Eat-In Kitchen
- <<builtInMicrowave>>
- Granite Countertops
Flooring
- Carpet
- Tile
Bedrooms and Bathrooms
- 3 Bedrooms
- 2 Bathrooms
- Dual Vanity Sinks in Primary Bathroom
Parking
- 1 Carport Space
- Assigned Parking
Schools
- Aztec Elementary School
- Desert Canyon Middle School
- Desert Mountain High School
Utilities
- Central Air
- Heating Available
- High Speed Internet
- Cable TV Available
Additional Features
- Covered patio or porch
- Unit is below another unit
Listing and Financial Details
- Tax Lot 1134
- Assessor Parcel Number 217-54-688
Community Details
Overview
- Association fees include ground maintenance
- Tri City Association, Phone Number (480) 844-2224
- Villages North Phase 3 Condominiums Subdivision
Recreation
- Tennis Courts
- Heated Community Pool
- Community Spa
- Bike Trail
Ownership History
Purchase Details
Home Financials for this Owner
Home Financials are based on the most recent Mortgage that was taken out on this home.Purchase Details
Purchase Details
Similar Homes in Scottsdale, AZ
Home Values in the Area
Average Home Value in this Area
Purchase History
| Date | Type | Sale Price | Title Company |
|---|---|---|---|
| Warranty Deed | $470,000 | Equity Title Agency | |
| Interfamily Deed Transfer | -- | None Available | |
| Cash Sale Deed | $130,450 | Arizona Title Agency |
Mortgage History
| Date | Status | Loan Amount | Loan Type |
|---|---|---|---|
| Open | $461,487 | FHA | |
| Closed | $23,500 | New Conventional |
Property History
| Date | Event | Price | Change | Sq Ft Price |
|---|---|---|---|---|
| 06/26/2025 06/26/25 | Price Changed | $490,000 | -1.8% | $305 / Sq Ft |
| 05/21/2025 05/21/25 | For Sale | $499,000 | +6.2% | $311 / Sq Ft |
| 08/23/2024 08/23/24 | Sold | $470,000 | -3.1% | $292 / Sq Ft |
| 06/28/2024 06/28/24 | Price Changed | $485,000 | -2.8% | $302 / Sq Ft |
| 03/28/2024 03/28/24 | For Sale | $499,000 | -- | $311 / Sq Ft |
Tax History Compared to Growth
Tax History
| Year | Tax Paid | Tax Assessment Tax Assessment Total Assessment is a certain percentage of the fair market value that is determined by local assessors to be the total taxable value of land and additions on the property. | Land | Improvement |
|---|---|---|---|---|
| 2025 | $1,674 | $24,740 | -- | -- |
| 2024 | $1,655 | $23,562 | -- | -- |
| 2023 | $1,655 | $34,110 | $6,820 | $27,290 |
| 2022 | $1,570 | $26,510 | $5,300 | $21,210 |
| 2021 | $1,668 | $24,280 | $4,850 | $19,430 |
| 2020 | $1,653 | $23,000 | $4,600 | $18,400 |
| 2019 | $1,595 | $21,070 | $4,210 | $16,860 |
| 2018 | $1,545 | $19,950 | $3,990 | $15,960 |
| 2017 | $1,479 | $19,420 | $3,880 | $15,540 |
| 2016 | $1,451 | $18,920 | $3,780 | $15,140 |
| 2015 | $1,381 | $19,420 | $3,880 | $15,540 |
Agents Affiliated with this Home
-
becky holbert

Seller's Agent in 2025
becky holbert
HomeSmart
(480) 326-0507
1 in this area
28 Total Sales
-
Landon Farnsworth
L
Seller's Agent in 2024
Landon Farnsworth
JK Realty
(480) 830-3993
1 in this area
9 Total Sales
Map
Source: Arizona Regional Multiple Listing Service (ARMLS)
MLS Number: 6683686
APN: 217-54-688
- 15252 N 100th St Unit 1164
- 15252 N 100th St Unit 1147
- 15252 N 100th St Unit 2157
- 15252 N 100th St Unit 1154
- 15252 N 100th St Unit 2141
- 15050 N Thompson Peak Pkwy Unit 1001
- 15050 N Thompson Peak Pkwy Unit 2003
- 15050 N Thompson Peak Pkwy Unit 1031
- 15050 N Thompson Peak Pkwy Unit 2072
- 15050 N Thompson Peak Pkwy Unit 1035
- 15050 N Thompson Peak Pkwy Unit 2033
- 15050 N Thompson Peak Pkwy Unit 2053
- 15050 N Thompson Peak Pkwy Unit 2006
- 15225 N 100th St Unit 1185
- 15225 N 100th St Unit 1220
- 15225 N 100th St Unit 1209
- 15225 N 100th St Unit 2210
- 15225 N 100th St Unit 1208
- 15225 N 100th St Unit 2187
- 15148 N 100th Place
