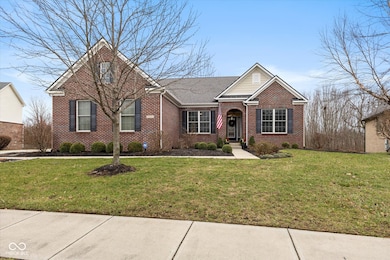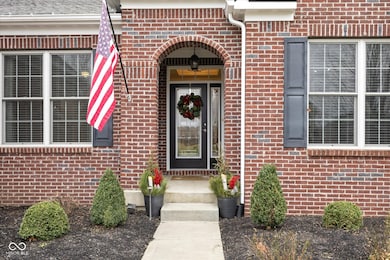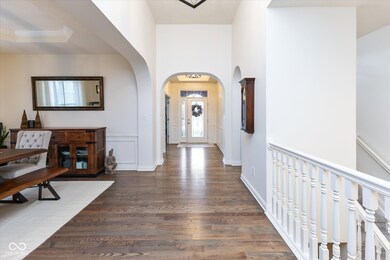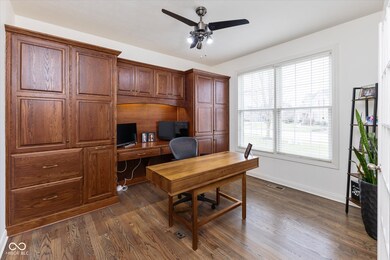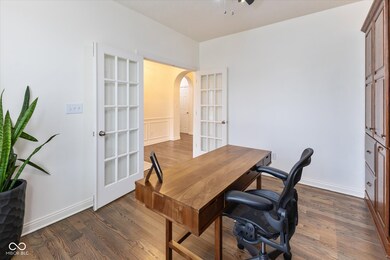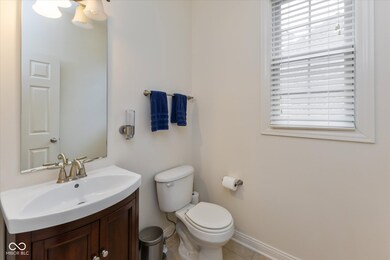
15254 Dunrobin Dr Noblesville, IN 46062
West Noblesville NeighborhoodHighlights
- Updated Kitchen
- Mature Trees
- Traditional Architecture
- Noble Crossing Elementary School Rated A-
- Family Room with Fireplace
- Wood Flooring
About This Home
As of February 2025Nestled against a serene preserve with no neighbors behind, this stunning RANCH home offers privacy, style, and unparalleled comfort. Featuring 3 Bedrooms on the main level & an addt' Bedroom w/ a Full BA in the walk-out Basement, this home is designed for both relaxation & entertainment. The heart of the home is a spacious kitchen over looking newly redesigned Fireplace in the Family Rm and the cozy Breakfast Rm & an elegant formal Dining Rm. Enjoy the convenience of a dedicated Home Office w/French doors, ideal for work or creative pursuits. Beautifully refinished hardwood floors through all living area and the Primary Retreat. New Carpet in Bdrms & Basement. Step outside into the NEWEST addition to the home, the Screened-in porch complete w/a Fireplace, providing a cozy retreat year-round. The full walk-out Basement boasts a stunning wet bar w/multiple Bev refrigerators, game room, plus plenty of room for that comfy oversized couch, making it the ultimate entertainment space. A generous 3-car garage provides ample storage and parking, while the tranquil backyard setting ensures peace and privacy. This home is the perfect blend of luxury, functionality, and natural beauty.
Last Agent to Sell the Property
Berkshire Hathaway Home Brokerage Email: jenny@shopphomes.com License #RB14038741 Listed on: 12/19/2024

Home Details
Home Type
- Single Family
Est. Annual Taxes
- $6,138
Year Built
- Built in 2011
Lot Details
- 0.36 Acre Lot
- Mature Trees
HOA Fees
- $107 Monthly HOA Fees
Parking
- 3 Car Attached Garage
Home Design
- Traditional Architecture
- Brick Exterior Construction
- Wood Siding
Interior Spaces
- 1-Story Property
- Wet Bar
- Built-in Bookshelves
- Tray Ceiling
- Gas Log Fireplace
- Window Screens
- Entrance Foyer
- Family Room with Fireplace
- 2 Fireplaces
- Fire and Smoke Detector
- Laundry on main level
Kitchen
- Updated Kitchen
- Breakfast Bar
- <<doubleOvenToken>>
- <<microwave>>
- Dishwasher
- Wine Cooler
- Disposal
Flooring
- Wood
- Carpet
- Ceramic Tile
Bedrooms and Bathrooms
- 4 Bedrooms
Finished Basement
- Walk-Out Basement
- Basement Fills Entire Space Under The House
- Sump Pump
- Basement Window Egress
Outdoor Features
- Covered patio or porch
- Outdoor Fireplace
Schools
- Noble Crossing Elementary School
- Noblesville East Middle School
- Noblesville High School
Utilities
- Forced Air Heating System
- Tankless Water Heater
- Gas Water Heater
Community Details
- Association fees include home owners, clubhouse, maintenance, parkplayground, management
- Association Phone (317) 253-1401
- Lochaven Of Noblesville Subdivision
- Property managed by Ardsley
- The community has rules related to covenants, conditions, and restrictions
Listing and Financial Details
- Legal Lot and Block 239 / 15
- Assessor Parcel Number 291015014007000013
- Seller Concessions Not Offered
Ownership History
Purchase Details
Home Financials for this Owner
Home Financials are based on the most recent Mortgage that was taken out on this home.Purchase Details
Home Financials for this Owner
Home Financials are based on the most recent Mortgage that was taken out on this home.Purchase Details
Home Financials for this Owner
Home Financials are based on the most recent Mortgage that was taken out on this home.Purchase Details
Similar Homes in Noblesville, IN
Home Values in the Area
Average Home Value in this Area
Purchase History
| Date | Type | Sale Price | Title Company |
|---|---|---|---|
| Warranty Deed | $742,000 | None Listed On Document | |
| Warranty Deed | $649,990 | None Listed On Document | |
| Warranty Deed | -- | None Available | |
| Warranty Deed | -- | None Available |
Mortgage History
| Date | Status | Loan Amount | Loan Type |
|---|---|---|---|
| Open | $704,900 | New Conventional | |
| Previous Owner | $617,490 | New Conventional | |
| Previous Owner | $150,000 | Credit Line Revolving | |
| Previous Owner | $50,000 | Unknown | |
| Previous Owner | $268,140 | New Conventional |
Property History
| Date | Event | Price | Change | Sq Ft Price |
|---|---|---|---|---|
| 02/28/2025 02/28/25 | Sold | $742,000 | -0.4% | $139 / Sq Ft |
| 01/20/2025 01/20/25 | Pending | -- | -- | -- |
| 01/16/2025 01/16/25 | Price Changed | $745,000 | -0.7% | $139 / Sq Ft |
| 12/19/2024 12/19/24 | For Sale | $750,000 | +15.4% | $140 / Sq Ft |
| 11/20/2023 11/20/23 | Sold | $649,990 | 0.0% | $130 / Sq Ft |
| 10/13/2023 10/13/23 | Pending | -- | -- | -- |
| 09/29/2023 09/29/23 | For Sale | $649,990 | -- | $130 / Sq Ft |
Tax History Compared to Growth
Tax History
| Year | Tax Paid | Tax Assessment Tax Assessment Total Assessment is a certain percentage of the fair market value that is determined by local assessors to be the total taxable value of land and additions on the property. | Land | Improvement |
|---|---|---|---|---|
| 2024 | $6,139 | $532,100 | $58,500 | $473,600 |
| 2023 | $6,139 | $490,200 | $58,500 | $431,700 |
| 2022 | $5,603 | $430,200 | $58,500 | $371,700 |
| 2021 | $5,206 | $401,000 | $58,500 | $342,500 |
| 2020 | $5,024 | $376,100 | $58,500 | $317,600 |
| 2019 | $4,530 | $357,100 | $58,500 | $298,600 |
| 2018 | $4,690 | $360,200 | $58,500 | $301,700 |
| 2017 | $4,458 | $358,300 | $58,500 | $299,800 |
| 2016 | $4,414 | $359,100 | $58,500 | $300,600 |
| 2014 | $4,432 | $360,400 | $58,700 | $301,700 |
| 2013 | $4,432 | $360,400 | $58,700 | $301,700 |
Agents Affiliated with this Home
-
Jenny Shopp

Seller's Agent in 2025
Jenny Shopp
Berkshire Hathaway Home
(317) 440-5840
25 in this area
309 Total Sales
-
Stacy Barry

Buyer's Agent in 2025
Stacy Barry
CENTURY 21 Scheetz
(317) 705-2500
115 in this area
521 Total Sales
-
James Robinson

Seller's Agent in 2023
James Robinson
eXp Realty, LLC
(317) 843-0011
14 in this area
218 Total Sales
Map
Source: MIBOR Broker Listing Cooperative®
MLS Number: 22015089
APN: 29-10-15-014-007.000-013
- 15292 Slateford Rd
- 15201 Slateford Rd
- 6232 Strathaven Rd
- 14737 Macduff Dr
- 5917 Bartley Dr
- 6649 Braemar Ave S
- 14682 Braemar Ave E
- 201 Angela Ct
- 5989 Ashmore Ln
- 14492 Cotswold Ln
- 6882 Equality Blvd
- 6871 Adalene Ln
- 6570 Freemont Ln
- 5875 Stroup Dr
- 5366 Laurel Crest Run
- 7282 Shroyer Way
- 7318 Shroyer Way
- 7330 Shroyer Way
- 6951 Antiquity Dr
- 15093 Porchester Dr

