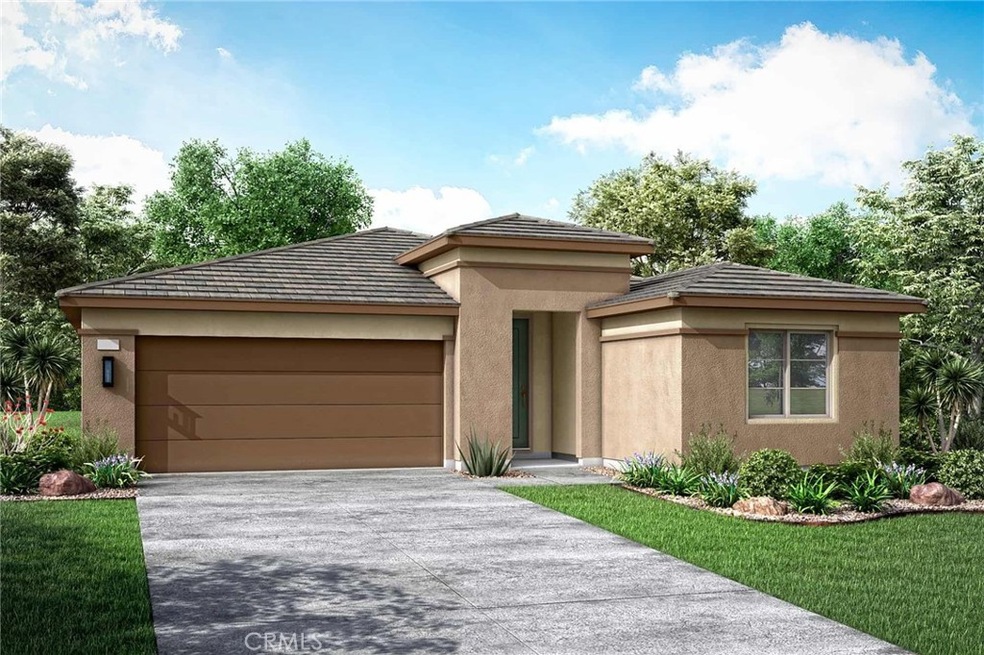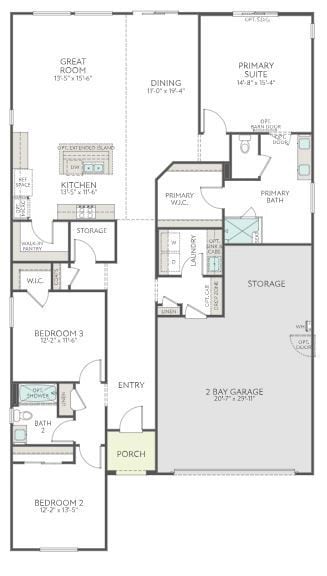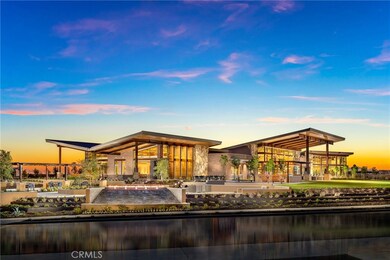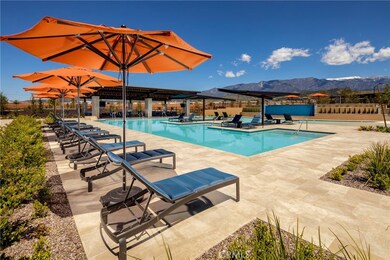
1526 Cadence Way Beaumont, CA 92223
Highlights
- New Construction
- Senior Community
- Great Room
- Spa
- Gated Community
- Pickleball Courts
About This Home
As of March 2025Welcome to Plan 2 at Lina, nestled within the award-winning 55+ community of Altis. This thoughtfully designed home offers the perfect blend of comfort and style. The standard Bedroom 2 and 3 provide you and your weekend guests with the privacy and space needed for a relaxing stay. The expansive Great Room and Kitchen layout is ideal for entertaining, ensuring every gathering is a memorable one. Additionally, Plan 2 offers a variety of structural options to meet your lifestyle needs, including an optional Den, an optional GenSmart Suite, and more. Experience the ultimate in active adult living at Altis.
Last Agent to Sell the Property
ROBERT MARKS BROKER Brokerage Phone: 951-330-3542 License #01502925 Listed on: 08/23/2024
Home Details
Home Type
- Single Family
Est. Annual Taxes
- $151
Year Built
- Built in 2025 | New Construction
Lot Details
- 7,215 Sq Ft Lot
- Drip System Landscaping
- Front Yard Sprinklers
HOA Fees
- $325 Monthly HOA Fees
Parking
- 2 Car Attached Garage
Home Design
- Planned Development
Interior Spaces
- 1,989 Sq Ft Home
- 1-Story Property
- Great Room
- Laundry Room
Bedrooms and Bathrooms
- 3 Bedrooms | 1 Main Level Bedroom
- 2 Full Bathrooms
Additional Features
- Spa
- Suburban Location
- Central Air
Listing and Financial Details
- Tax Lot 103
- Tax Tract Number 314
- Assessor Parcel Number 408490041
- $2,421 per year additional tax assessments
- Seller Considering Concessions
Community Details
Overview
- Senior Community
- Altis Master Assoc Association, Phone Number (949) 487-9696
- Seabreeze Management Company Inc HOA
Recreation
- Pickleball Courts
- Community Pool
- Community Spa
Security
- Gated Community
Ownership History
Purchase Details
Home Financials for this Owner
Home Financials are based on the most recent Mortgage that was taken out on this home.Similar Homes in the area
Home Values in the Area
Average Home Value in this Area
Purchase History
| Date | Type | Sale Price | Title Company |
|---|---|---|---|
| Grant Deed | $532,500 | First American Title |
Property History
| Date | Event | Price | Change | Sq Ft Price |
|---|---|---|---|---|
| 03/04/2025 03/04/25 | Sold | $532,016 | +2.4% | $267 / Sq Ft |
| 10/20/2024 10/20/24 | Pending | -- | -- | -- |
| 10/11/2024 10/11/24 | Price Changed | $519,540 | +1.5% | $261 / Sq Ft |
| 09/06/2024 09/06/24 | Price Changed | $511,731 | +1.8% | $257 / Sq Ft |
| 08/23/2024 08/23/24 | For Sale | $502,500 | -- | $253 / Sq Ft |
Tax History Compared to Growth
Tax History
| Year | Tax Paid | Tax Assessment Tax Assessment Total Assessment is a certain percentage of the fair market value that is determined by local assessors to be the total taxable value of land and additions on the property. | Land | Improvement |
|---|---|---|---|---|
| 2023 | $151 | $6,846 | $6,846 | $0 |
| 2022 | $150 | $6,712 | $6,712 | $0 |
| 2021 | $148 | $6,581 | $6,581 | $0 |
| 2020 | $144 | $6,514 | $6,514 | $0 |
Agents Affiliated with this Home
-
Robert Marks
R
Seller's Agent in 2025
Robert Marks
ROBERT MARKS BROKER
(951) 339-6907
52 in this area
94 Total Sales
-
NoEmail NoEmail
N
Buyer's Agent in 2025
NoEmail NoEmail
None MRML
(646) 541-2551
247 in this area
5,581 Total Sales
Map
Source: California Regional Multiple Listing Service (CRMLS)
MLS Number: IV24175271
APN: 408-490-041
- 1528 Cadence Way
- 1514 Overpark Ln
- 1513 Beacon Dr
- 1568 Harmonie Ln
- 1570 Harmonie Ln
- 1580 Townswood Ct
- 1525 Overpark Ln
- 1578 Harmonie Ln
- 1582 Harmonie Ln
- 1567 Park Haven Dr
- 1521 Summerfield Way
- 1545 Winding Sun Dr
- 1528 Park Village Dr
- 1534 Park Village Dr
- 1550 Park Village Dr
- 1556 Park Village Dr
- 1531 Grandview Dr
- 1549 Park Village Dr
- 1559 Lismore Ln
- 1480 Marble Way






