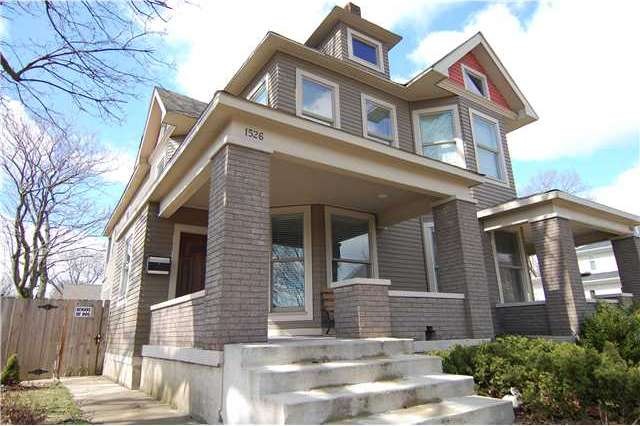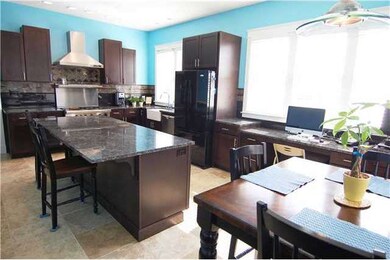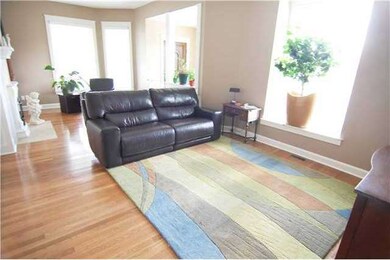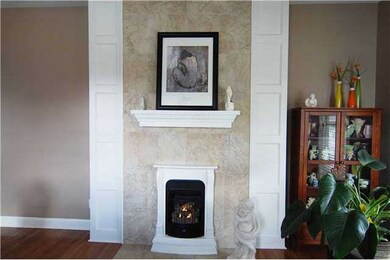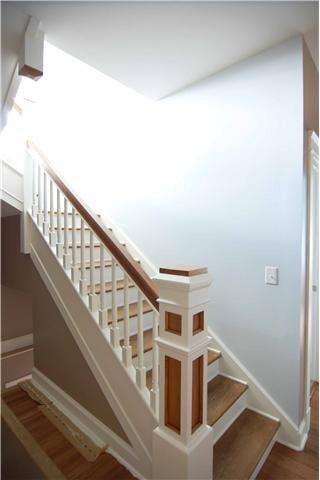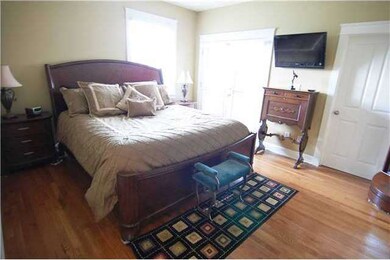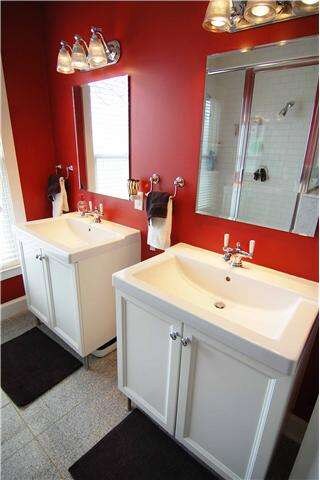
1526 Carrollton Ave Indianapolis, IN 46202
Old Northside NeighborhoodAbout This Home
As of October 2012This quality renovation is a 3 bedroom/3.5 bath townhome that mixes the warmth of traditional style with the loft-like feel of downtown. Enjoy the open living-dining-kitchen that is perfect for entertaining and today's lifestyle. Then retreat to the very separate master bedroom w/it's excellent bath, walk-in closet and private deck overlooking Downtown! All bedrooms are ensuite w/baths and the renovation is flawless. A large fenced rear yard leads to a spacious two-car garage.
Last Agent to Sell the Property
Everhart Studio, Ltd. License #RB14039264 Listed on: 03/06/2012
Last Buyer's Agent
Heather Carpenter
Encore Sotheby's International
Home Details
Home Type
- Single Family
Est. Annual Taxes
- $1,904
Year Built
- 1902
Utilities
- Heating System Uses Gas
- Gas Water Heater
Ownership History
Purchase Details
Home Financials for this Owner
Home Financials are based on the most recent Mortgage that was taken out on this home.Purchase Details
Purchase Details
Purchase Details
Home Financials for this Owner
Home Financials are based on the most recent Mortgage that was taken out on this home.Purchase Details
Purchase Details
Purchase Details
Home Financials for this Owner
Home Financials are based on the most recent Mortgage that was taken out on this home.Similar Homes in Indianapolis, IN
Home Values in the Area
Average Home Value in this Area
Purchase History
| Date | Type | Sale Price | Title Company |
|---|---|---|---|
| Warranty Deed | $392,000 | Meridian Title Corporation | |
| Interfamily Deed Transfer | -- | Mtc | |
| Warranty Deed | -- | -- | |
| Warranty Deed | -- | -- | |
| Special Warranty Deed | -- | None Available | |
| Sheriffs Deed | $95,738 | None Available | |
| Quit Claim Deed | -- | None Available | |
| Quit Claim Deed | -- | None Available |
Mortgage History
| Date | Status | Loan Amount | Loan Type |
|---|---|---|---|
| Open | $627,200 | Commercial | |
| Closed | $627,200 | Commercial | |
| Previous Owner | $25,500 | No Value Available | |
| Previous Owner | $204,000 | New Conventional | |
| Previous Owner | $360,000 | Adjustable Rate Mortgage/ARM |
Property History
| Date | Event | Price | Change | Sq Ft Price |
|---|---|---|---|---|
| 07/18/2025 07/18/25 | Price Changed | $499,000 | -2.2% | $170 / Sq Ft |
| 06/19/2025 06/19/25 | Price Changed | $510,000 | -2.9% | $174 / Sq Ft |
| 05/14/2025 05/14/25 | For Sale | $525,000 | +105.9% | $179 / Sq Ft |
| 10/04/2012 10/04/12 | Sold | $255,000 | 0.0% | $87 / Sq Ft |
| 09/07/2012 09/07/12 | Pending | -- | -- | -- |
| 03/06/2012 03/06/12 | For Sale | $255,000 | -- | $87 / Sq Ft |
Tax History Compared to Growth
Tax History
| Year | Tax Paid | Tax Assessment Tax Assessment Total Assessment is a certain percentage of the fair market value that is determined by local assessors to be the total taxable value of land and additions on the property. | Land | Improvement |
|---|---|---|---|---|
| 2024 | $9,569 | $435,800 | $58,800 | $377,000 |
| 2023 | $9,569 | $399,700 | $58,800 | $340,900 |
| 2022 | $9,905 | $392,300 | $58,800 | $333,500 |
| 2021 | $8,765 | $376,300 | $27,500 | $348,800 |
| 2020 | $4,482 | $372,700 | $27,500 | $345,200 |
| 2019 | $4,206 | $342,700 | $27,500 | $315,200 |
| 2018 | $4,113 | $332,100 | $27,500 | $304,600 |
| 2017 | $3,327 | $304,200 | $27,500 | $276,700 |
| 2016 | $3,223 | $301,800 | $27,500 | $274,300 |
| 2014 | $3,300 | $303,800 | $27,500 | $276,300 |
| 2013 | $2,932 | $260,200 | $27,500 | $232,700 |
Agents Affiliated with this Home
-
Adam Turner
A
Seller's Agent in 2025
Adam Turner
Lickliter Realty Services LLC
(765) 977-2610
48 Total Sales
-
Joe Everhart

Seller's Agent in 2012
Joe Everhart
Everhart Studio, Ltd.
(317) 701-0479
16 in this area
239 Total Sales
-
Seth Patton

Seller Co-Listing Agent in 2012
Seth Patton
Luxcity Realty
(317) 796-0661
3 in this area
67 Total Sales
-
H
Buyer's Agent in 2012
Heather Carpenter
Encore Sotheby's International
Map
Source: MIBOR Broker Listing Cooperative®
MLS Number: 21164255
APN: 49-06-36-217-016.001-101
- 1531 N College Ave
- 1512 Bellefontaine St
- 1557 N College Ave Unit 3
- 711 E 16th St
- 903 E 16th St
- 426 E 16th St
- 1601 Bellefontaine St
- 1507 Broadway St
- 1628 Bellefontaine St
- 1639 N College Ave Unit 2
- 1635 N College Ave Unit 4
- 1640 Bellefontaine St
- 1622 Cornell Ave
- 1404 Broadway St Unit G
- 1551 N Park Ave
- 2137 Bellefontaine St
- 1409 N Park Ave
- 1641 N Cornell Ave
- 929 E 17th St
- 1548 N Park Ave
