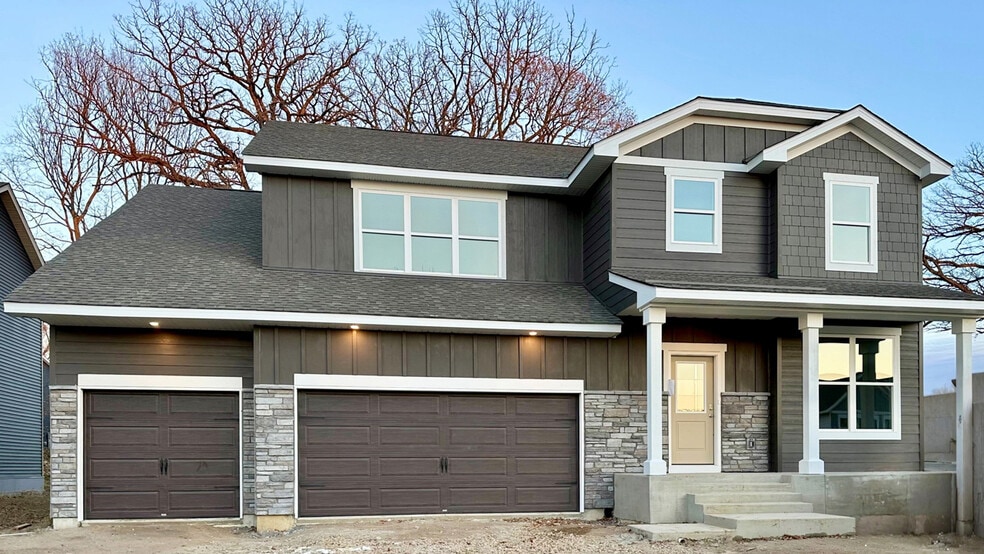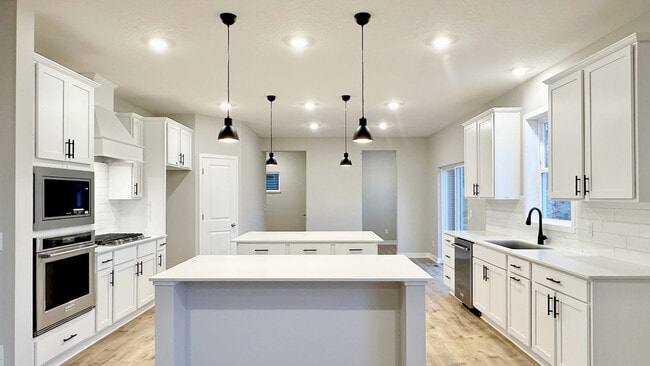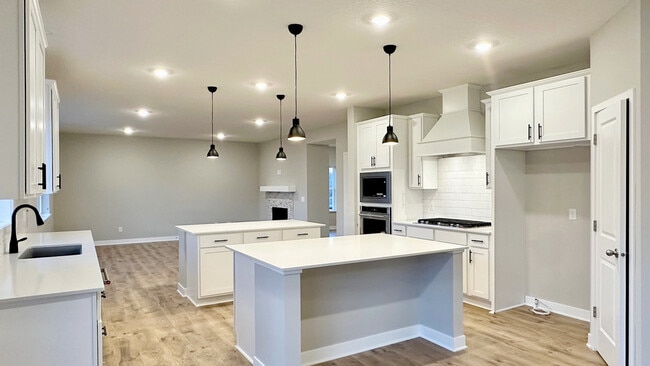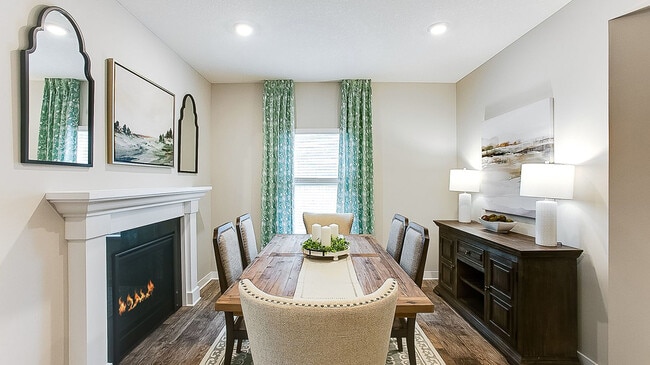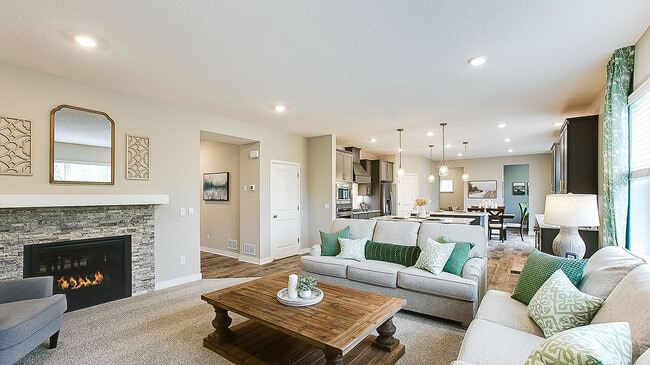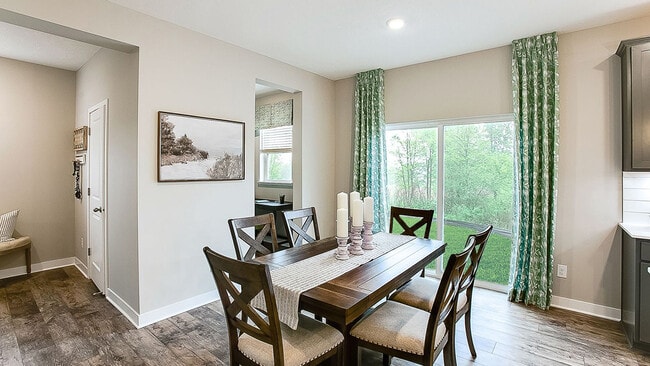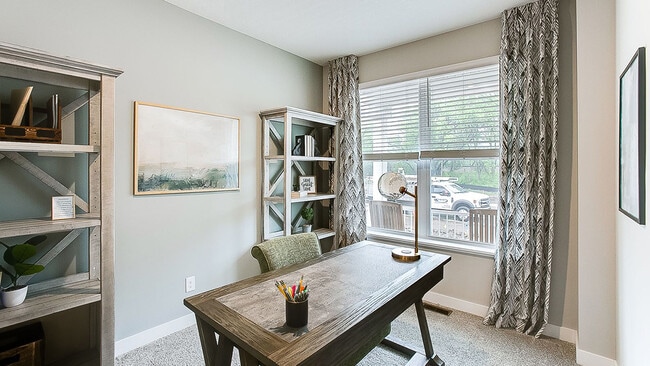
Estimated payment $4,035/month
Highlights
- New Construction
- Fireplace
- Park
- Clover Ridge Elementary School Rated A-
- Community Playground
- Laundry Room
About This Home
Welcome to 1526 Clover Preserve Way in Chaska, Minnesota, a beautifully designed home in Oak Creek by D.R. Horton. This home sits on a spacious corner homesite backing to trees and facing conservation and wetland areas. The home's highlights begin with its oversized kitchen, which includes two large islands with a breakfast bar, a walk-in pantry, and a dinette. Plus, there are upgrades included such as quartz countertops, stainless-steel appliances, pendant lighting, and ceramic tiled backsplash. It is a chef’s dream! There is a double-sided gas fireplace shared between the dining and family room. The formal study with double doors is perfect for working from home. There is extra space for homework, crafts or working from the command center as well. The upper level offers a spacious loft for added entertainment or study space. The laundry room is located near all bedrooms. The bedroom suite has a private bath with a quartz double vanity, tub and separate shower, and large walk-in closet. The Jack and Jill bathroom is a convenient, private bath for two of the bedrooms. All D.R. Horton homes include designer inspired interior packages and the America’s Smart Home industry-leading suite of smart home products such as a Qolsys IQ Panel, Kwikset smart locks, smart switches, video doorbell and more! *Photos are representational only. Options and colors vary.
Sales Office
| Monday |
11:00 AM - 6:00 PM
|
| Tuesday - Wednesday |
Closed
|
| Thursday - Saturday |
11:00 AM - 6:00 PM
|
| Sunday |
12:00 PM - 6:00 PM
|
Home Details
Home Type
- Single Family
Parking
- 3 Car Garage
Home Design
- New Construction
Interior Spaces
- 2-Story Property
- Pendant Lighting
- Fireplace
- Laundry Room
Bedrooms and Bathrooms
- 4 Bedrooms
Community Details
Overview
- Property has a Home Owners Association
Recreation
- Community Playground
- Park
- Trails
Map
Other Move In Ready Homes in Oak Creek
About the Builder
- Oak Creek
- Birchwood - Carriage Collection
- Birchwood - Summit Collection
- Huntersbrook - North Collection
- Huntersbrook - Heritage Collection
- Huntersbrook - West Collection
- Huntersbrook - Revere Collection
- 5460 County Road 10
- 546X County Road 10
- XXX County Road 10
- XXX Guernsey Ave
- 5980 County Road 10
- The Harvest - Tradition Collection
- XXX Bavaria Rd
- Rivertown Heights - Tradition
- 12120 Jonathan Carver Pkwy
- 3225 Mcknight Rd
- TBD County Road 43
- 734 Ensconced Way
- 705 Ensconced Way
