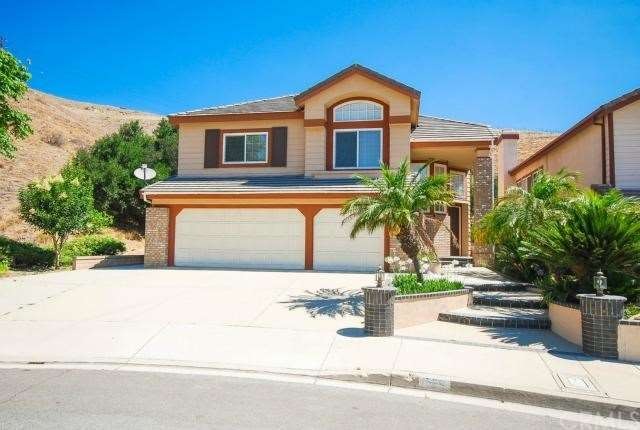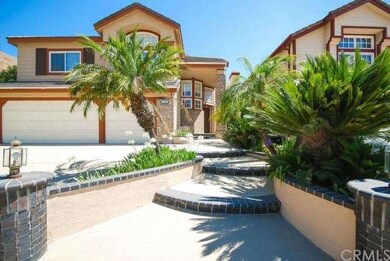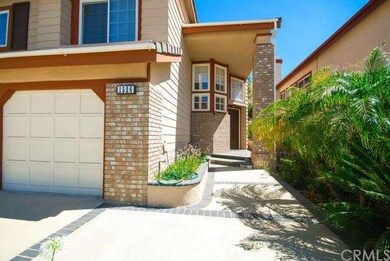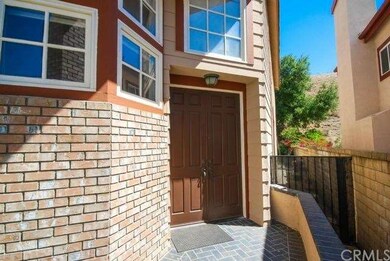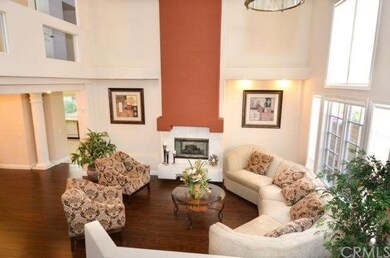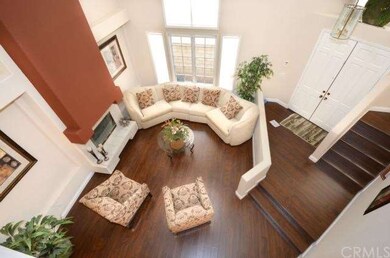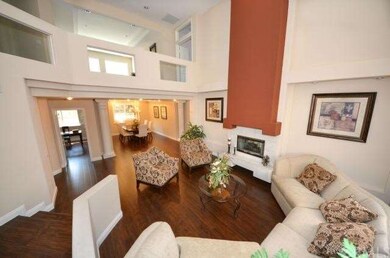
1526 Falling Star Ln Chino Hills, CA 91709
North Chino Hills NeighborhoodHighlights
- Primary Bedroom Suite
- Open Floorplan
- Retreat
- Country Springs Elementary School Rated A
- Fireplace in Primary Bedroom Retreat
- Cathedral Ceiling
About This Home
As of December 2013Beautiful Newer Chino Hills Two Story Home Features Newer Paint, Carpet and Wood Floors. Recessed Lighting. Very Bright and Open. Large Double Door Grand Entry, High Ceilings, Coffered Ceilings, Large Open Formal Living Room, Large Bedroom & Bath Downstairs. Nice Formal Dining Room with Chandelier and Decorative Columns, Dual Fireplace in Formal Living Room & Dining Room. Large Kitchen Features Walk-In Pantry, Large Sink, Large Island and Lots of Storage. Kitchen Opens to Cozy Family Room with Wet Bar and Slider Doors. Custom Decorative Shades and Blinds. Lighted Stairway. Upstairs Features Large Bonus Room. Beautiful Master Suite with Double Door Entry, Vaulted Ceilings, Lots of Windows, and Retreat Area with Fireplace. Master Features Huge Master Bath. Gigantic Walk-In Closet with Two Entries, Sunken Jacuzzi Tub, Separate Shower Stall, Vanity Area, and Private Water Closet. 3 Additional Bedrooms Upstairs with Large Closets and High Ceilings. Large Full Hallway Bath. 1 Upstairs Bedroom has Private Bathroom. 2 Central Air Units. Backyard Features Custom Planters, Semi-Covered Patio and Lots of Oak Trees. Direct Garage Access to 3 Car Garage. Separate Laundry Room w/ Sink and Storage. Block Walls. Nice Curb Appeal. Auto Sprinklers. Alarm System.
Last Agent to Sell the Property
Keller Williams OC Coastal License #01043900 Listed on: 06/25/2013
Home Details
Home Type
- Single Family
Est. Annual Taxes
- $10,788
Year Built
- Built in 1991
Parking
- 3 Car Attached Garage
Home Design
- Interior Block Wall
Interior Spaces
- 3,308 Sq Ft Home
- Open Floorplan
- Wet Bar
- Coffered Ceiling
- Cathedral Ceiling
- Recessed Lighting
- Entrance Foyer
- Family Room with Fireplace
- Family Room Off Kitchen
- Living Room with Fireplace
- L-Shaped Dining Room
- Bonus Room
- Storage
- Laundry Room
- Home Security System
Kitchen
- Open to Family Room
- Walk-In Pantry
- Kitchen Island
- Tile Countertops
Flooring
- Carpet
- Laminate
- Tile
Bedrooms and Bathrooms
- 5 Bedrooms
- Retreat
- Main Floor Bedroom
- Fireplace in Primary Bedroom Retreat
- Primary Bedroom Suite
- Walk-In Closet
- 4 Full Bathrooms
Additional Features
- 7,280 Sq Ft Lot
- Central Heating and Cooling System
Community Details
- No Home Owners Association
Listing and Financial Details
- Tax Lot 88
- Tax Tract Number 13651
- Assessor Parcel Number 1024341060000
Ownership History
Purchase Details
Home Financials for this Owner
Home Financials are based on the most recent Mortgage that was taken out on this home.Purchase Details
Home Financials for this Owner
Home Financials are based on the most recent Mortgage that was taken out on this home.Similar Homes in the area
Home Values in the Area
Average Home Value in this Area
Purchase History
| Date | Type | Sale Price | Title Company |
|---|---|---|---|
| Interfamily Deed Transfer | -- | Old Republic Title Company | |
| Grant Deed | $755,000 | Chicago Title Co |
Mortgage History
| Date | Status | Loan Amount | Loan Type |
|---|---|---|---|
| Open | $625,000 | New Conventional |
Property History
| Date | Event | Price | Change | Sq Ft Price |
|---|---|---|---|---|
| 08/06/2022 08/06/22 | Rented | $4,380 | 0.0% | -- |
| 08/04/2022 08/04/22 | Off Market | $4,380 | -- | -- |
| 07/01/2022 07/01/22 | For Rent | $4,380 | 0.0% | -- |
| 12/13/2013 12/13/13 | Sold | $755,000 | -1.8% | $228 / Sq Ft |
| 09/28/2013 09/28/13 | Price Changed | $769,000 | -2.4% | $232 / Sq Ft |
| 08/10/2013 08/10/13 | Price Changed | $788,000 | -2.5% | $238 / Sq Ft |
| 06/25/2013 06/25/13 | For Sale | $808,000 | -- | $244 / Sq Ft |
Tax History Compared to Growth
Tax History
| Year | Tax Paid | Tax Assessment Tax Assessment Total Assessment is a certain percentage of the fair market value that is determined by local assessors to be the total taxable value of land and additions on the property. | Land | Improvement |
|---|---|---|---|---|
| 2025 | $10,788 | $950,044 | $330,985 | $619,059 |
| 2024 | $10,788 | $931,416 | $324,495 | $606,921 |
| 2023 | $10,502 | $913,153 | $318,132 | $595,021 |
| 2022 | $10,443 | $895,248 | $311,894 | $583,354 |
| 2021 | $10,172 | $877,694 | $305,778 | $571,916 |
| 2020 | $10,046 | $868,695 | $302,643 | $566,052 |
| 2019 | $9,877 | $851,662 | $296,709 | $554,953 |
| 2018 | $9,668 | $834,963 | $290,891 | $544,072 |
| 2017 | $9,503 | $818,591 | $285,187 | $533,404 |
| 2016 | $9,486 | $802,540 | $279,595 | $522,945 |
| 2015 | $9,305 | $790,485 | $275,395 | $515,090 |
| 2014 | $9,129 | $775,000 | $270,000 | $505,000 |
Agents Affiliated with this Home
-

Seller's Agent in 2022
Daizy Chao
Presidential Inc
(626) 617-1938
12 Total Sales
-

Buyer's Agent in 2022
Eva Li
Eva Thomas & Associates
(949) 659-9058
1 in this area
28 Total Sales
-
A
Seller's Agent in 2013
Anthony De La Vara Jr.
Keller Williams OC Coastal
(626) 333-8768
141 Total Sales
-

Buyer's Agent in 2013
Nancy Liu
RE/MAX
(626) 688-9181
2 in this area
88 Total Sales
Map
Source: California Regional Multiple Listing Service (CRMLS)
MLS Number: TR13125036
APN: 1024-341-06
- 1678 Pleasant Hill Dr
- 14213 Aliso Ct
- 2283 Avenida Las Ramblas
- 24449 Nan Ct
- 2042 Bluff Rd
- 2210 Olympic View Dr
- 1025 Marc Ct
- 13550 Martinique Dr
- 2207 Hedgerow Ln
- 14252 Parkside Ct
- 13577 Monte Royale Dr
- 2473 Hawkwood Dr
- 1974 Big Oak Ave
- 1126 Pebblewood Dr
- 2253 Wandering Ridge Dr
- 1202 Longview Dr
- 2221 Wandering Ridge Dr
- 2430 Spring Meadow Dr
- 0 Canon Ln
- 18 Wildflower Place
