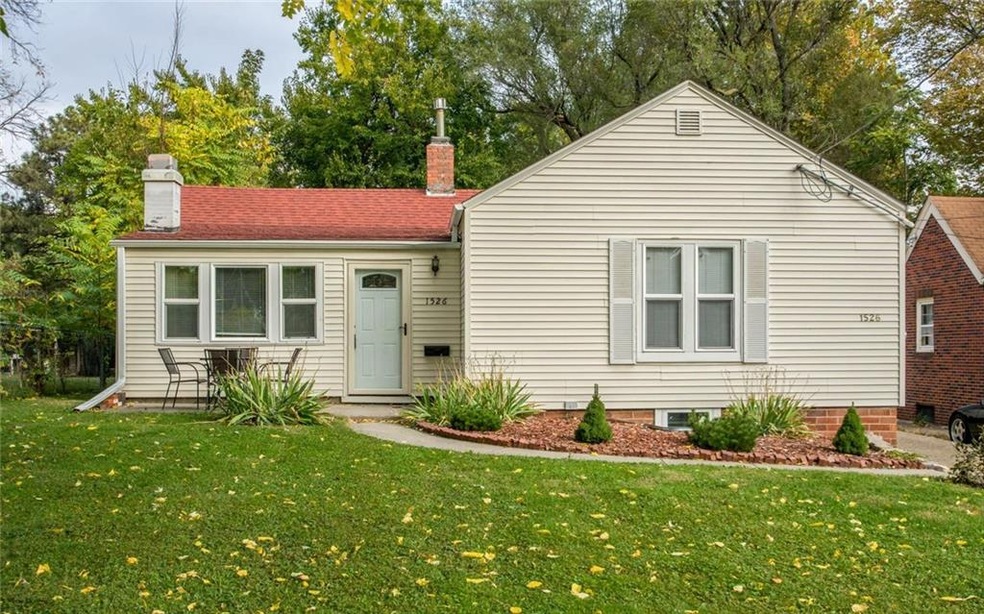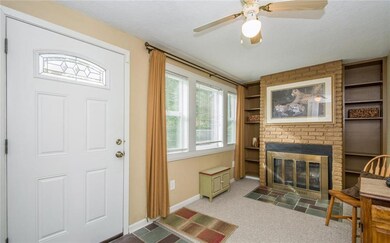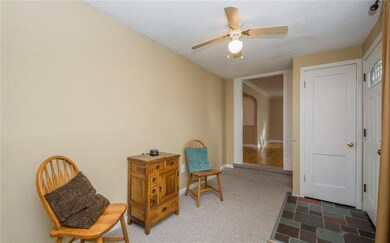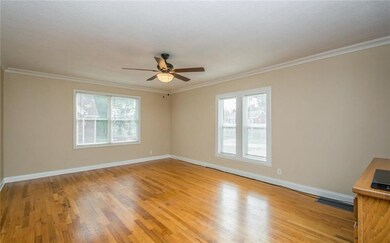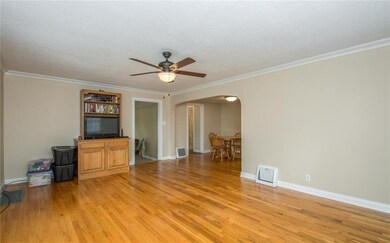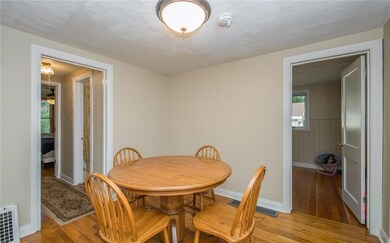
1526 Guthrie Ave Des Moines, IA 50316
Union Park NeighborhoodHighlights
- 0.33 Acre Lot
- Wood Flooring
- No HOA
- Ranch Style House
- 1 Fireplace
- Formal Dining Room
About This Home
As of December 2016Affordable and Adorable! Step inside and be amazed at nearly 2,000 sq.ft. of finish. An open floor plan boasts of beautiful hardwood floors in the large living room with plenty of windows for natural daylight. Dining room has built-ins and open to living room for easy entertaining. Updated eat-in kitchen w/white cabinets, includes all appliances. Two bedroom are near the full bath. There is more room to stretch in the finished lower level holding 3rd bedroom OR use as a family room, full bath and laundry room. Unfinished area gives room for storage. Relax in the three seasons porch with wood burning fireplace to keep cozy in the winter months. Extensive landscaping, large yard, vinyl siding, NEWER roof, NEWER windows and NEWER garage are just a few of the exterior upgrades. This idea location is near schools, park, and easy access to Des Moines or Ankeny. Make this your next Home Sweet Home!
Last Buyer's Agent
Bruce Berg
Iowa Realty Waukee
Home Details
Home Type
- Single Family
Est. Annual Taxes
- $2,529
Year Built
- Built in 1923
Lot Details
- 0.33 Acre Lot
- Lot Dimensions are 50x285
Home Design
- Ranch Style House
- Asphalt Shingled Roof
- Vinyl Siding
Interior Spaces
- 1,068 Sq Ft Home
- 1 Fireplace
- Shades
- Family Room Downstairs
- Formal Dining Room
- Fire and Smoke Detector
- Finished Basement
Kitchen
- Eat-In Kitchen
- Stove
- Dishwasher
Flooring
- Wood
- Carpet
- Vinyl
Bedrooms and Bathrooms
Laundry
- Dryer
- Washer
Parking
- 2 Car Detached Garage
- Driveway
Utilities
- Central Air
- Heating System Uses Gas
Community Details
- No Home Owners Association
Listing and Financial Details
- Assessor Parcel Number 11004751000000
Ownership History
Purchase Details
Home Financials for this Owner
Home Financials are based on the most recent Mortgage that was taken out on this home.Purchase Details
Home Financials for this Owner
Home Financials are based on the most recent Mortgage that was taken out on this home.Map
Similar Homes in Des Moines, IA
Home Values in the Area
Average Home Value in this Area
Purchase History
| Date | Type | Sale Price | Title Company |
|---|---|---|---|
| Warranty Deed | -- | -- | |
| Warranty Deed | $69,500 | -- |
Mortgage History
| Date | Status | Loan Amount | Loan Type |
|---|---|---|---|
| Open | $13,500 | New Conventional | |
| Closed | $12,000 | No Value Available | |
| Open | $71,200 | New Conventional | |
| Previous Owner | $106,000 | Unknown | |
| Previous Owner | $109,620 | FHA | |
| Previous Owner | $18,515 | Credit Line Revolving | |
| Previous Owner | $66,500 | No Value Available |
Property History
| Date | Event | Price | Change | Sq Ft Price |
|---|---|---|---|---|
| 12/21/2016 12/21/16 | Sold | $119,000 | -6.7% | $111 / Sq Ft |
| 12/15/2016 12/15/16 | Pending | -- | -- | -- |
| 10/17/2016 10/17/16 | For Sale | $127,500 | +62.4% | $119 / Sq Ft |
| 09/20/2012 09/20/12 | Sold | $78,500 | -7.5% | $74 / Sq Ft |
| 09/13/2012 09/13/12 | Pending | -- | -- | -- |
| 04/29/2012 04/29/12 | For Sale | $84,900 | -- | $79 / Sq Ft |
Tax History
| Year | Tax Paid | Tax Assessment Tax Assessment Total Assessment is a certain percentage of the fair market value that is determined by local assessors to be the total taxable value of land and additions on the property. | Land | Improvement |
|---|---|---|---|---|
| 2024 | $3,008 | $163,400 | $27,500 | $135,900 |
| 2023 | $2,820 | $163,400 | $27,500 | $135,900 |
| 2022 | $2,796 | $128,500 | $23,000 | $105,500 |
| 2021 | $2,578 | $128,500 | $23,000 | $105,500 |
| 2020 | $2,672 | $111,900 | $20,100 | $91,800 |
| 2019 | $2,598 | $111,900 | $20,100 | $91,800 |
| 2018 | $2,566 | $105,200 | $18,700 | $86,500 |
| 2017 | $2,366 | $105,200 | $18,700 | $86,500 |
| 2016 | $2,300 | $96,000 | $16,900 | $79,100 |
| 2015 | $2,300 | $96,000 | $16,900 | $79,100 |
| 2014 | $2,274 | $97,700 | $17,000 | $80,700 |
Source: Des Moines Area Association of REALTORS®
MLS Number: 527356
APN: 110-04751000000
- 1526 Mattern Ave
- 1530 Mattern Ave
- 2327 E 13th St
- 2014 York St
- 1350 Arthur Ave
- 1816 E 14th St
- 2100 E 13th St
- 2706 E 16th St
- 2122 E 12th St
- 2415 E 12th St
- 1900 E 13th St
- 2007 E 12th St
- 1301 E Sheridan Ave
- 2410 E 12th St
- 1100 Guthrie Ave
- 2326 E 11th St
- 2904 Sampson St
- 1009 E Sheridan Ave
- 1613 York St
- 1607 York St
