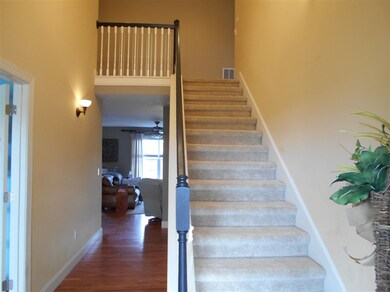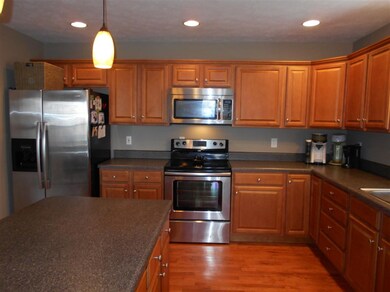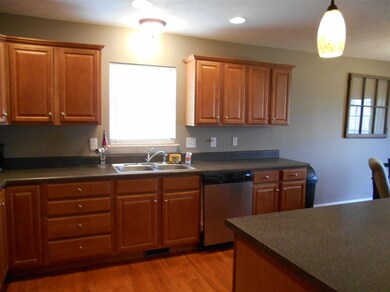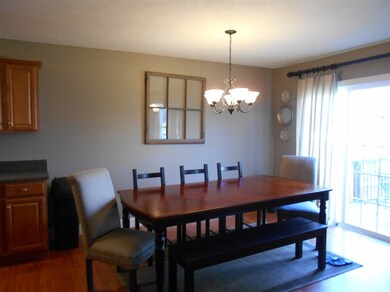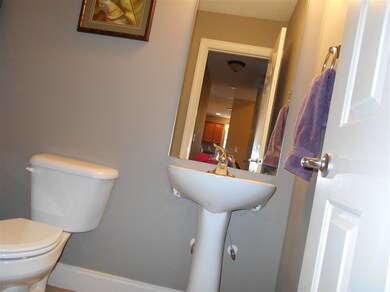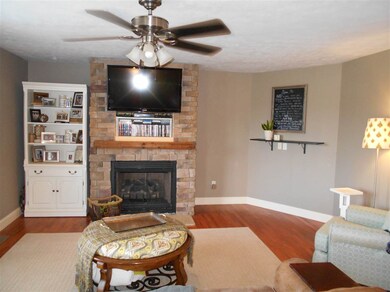
Estimated Value: $333,000 - $375,000
Highlights
- Open Floorplan
- Craftsman Architecture
- Deck
- Holly Springs-Motlow Elementary School Rated A-
- Mountain View
- Recreation Room
About This Home
As of March 2016Stunning craftsman with 3 BR, 2.5 baths, plus extra-large lot. Well maintained, beautiful hardwoods, fresh neutral paints, and charming open floor plan. A welcoming foyer passes a useful study/office/play area with French doors and leads to a spacious eat-in kitchen with SS appliances and tons of beautiful wood cabinets. The kitchen is open to the great room with handsome fireplace and gas logs. Down the hall find a comfortable master with private bath including double vanity, separate tub and shower, plus walk-in closet. Separate laundry room. Upstairs find 2 nice size bedrooms, good closets, and full bath. The carpeted landing is perfect for a computer /desk area. The 1.38 acre lot is beautifully fenced, has a nice deck off the kitchen and outdoor fireplace. There is also plenty of space for your garden or outbuilding!
Home Details
Home Type
- Single Family
Est. Annual Taxes
- $1,070
Year Built
- Built in 2006
Lot Details
- 1.38 Acre Lot
- Fenced Yard
- Level Lot
Home Design
- Craftsman Architecture
- Architectural Shingle Roof
- Vinyl Siding
- Vinyl Trim
- Stone Exterior Construction
Interior Spaces
- 1,849 Sq Ft Home
- 1.5-Story Property
- Open Floorplan
- Smooth Ceilings
- Ceiling height of 9 feet or more
- Gas Log Fireplace
- Tilt-In Windows
- Recreation Room
- Mountain Views
- Crawl Space
- Pull Down Stairs to Attic
- Fire and Smoke Detector
Kitchen
- Electric Oven
- Gas Cooktop
- Microwave
- Dishwasher
- Laminate Countertops
Flooring
- Wood
- Carpet
- Ceramic Tile
Bedrooms and Bathrooms
- 3 Bedrooms | 1 Primary Bedroom on Main
- Walk-In Closet
- Primary Bathroom is a Full Bathroom
- Hydromassage or Jetted Bathtub
- Garden Bath
- Separate Shower
Parking
- 2 Car Garage
- Parking Storage or Cabinetry
- Garage Door Opener
- Driveway
Outdoor Features
- Deck
- Patio
- Front Porch
Schools
- Holly Springs Elementary School
- T. E. Mabry Jr High Middle School
- Chapman High School
Utilities
- Cooling Available
- Heat Pump System
- Underground Utilities
- Electric Water Heater
- Septic Tank
- Cable TV Available
Ownership History
Purchase Details
Home Financials for this Owner
Home Financials are based on the most recent Mortgage that was taken out on this home.Purchase Details
Home Financials for this Owner
Home Financials are based on the most recent Mortgage that was taken out on this home.Purchase Details
Home Financials for this Owner
Home Financials are based on the most recent Mortgage that was taken out on this home.Purchase Details
Purchase Details
Similar Homes in Inman, SC
Home Values in the Area
Average Home Value in this Area
Purchase History
| Date | Buyer | Sale Price | Title Company |
|---|---|---|---|
| Lowe William M | $177,000 | None Available | |
| Brabham Charles | $131,500 | -- | |
| Greer State Bank | $111,720 | -- | |
| Cooper Mindy | $25,000 | None Available | |
| Yavny Leonid | $23,000 | -- |
Mortgage History
| Date | Status | Borrower | Loan Amount |
|---|---|---|---|
| Open | Lowe William M | $161,440 | |
| Previous Owner | Brabham Charles | $136,270 | |
| Previous Owner | Cooper Mindy | $120,000 |
Property History
| Date | Event | Price | Change | Sq Ft Price |
|---|---|---|---|---|
| 03/17/2016 03/17/16 | Sold | $177,000 | -2.5% | $96 / Sq Ft |
| 02/02/2016 02/02/16 | Pending | -- | -- | -- |
| 01/18/2016 01/18/16 | For Sale | $181,500 | -- | $98 / Sq Ft |
Tax History Compared to Growth
Tax History
| Year | Tax Paid | Tax Assessment Tax Assessment Total Assessment is a certain percentage of the fair market value that is determined by local assessors to be the total taxable value of land and additions on the property. | Land | Improvement |
|---|---|---|---|---|
| 2024 | $1,815 | $9,364 | $1,376 | $7,988 |
| 2023 | $1,815 | $9,364 | $1,376 | $7,988 |
| 2022 | $1,602 | $8,142 | $1,036 | $7,106 |
| 2021 | $1,585 | $8,142 | $1,036 | $7,106 |
| 2020 | $1,556 | $8,142 | $1,036 | $7,106 |
| 2019 | $1,556 | $8,142 | $1,036 | $7,106 |
| 2018 | $1,535 | $8,142 | $1,036 | $7,106 |
| 2017 | $1,321 | $7,080 | $1,040 | $6,040 |
| 2016 | $1,101 | $5,900 | $1,040 | $4,860 |
| 2015 | $1,079 | $5,900 | $1,040 | $4,860 |
| 2014 | $1,071 | $5,900 | $1,040 | $4,860 |
Agents Affiliated with this Home
-
Beth Beach

Seller's Agent in 2016
Beth Beach
Coldwell Banker Caine Real Est
(864) 621-3146
68 Total Sales
Map
Source: Multiple Listing Service of Spartanburg
MLS Number: SPN232227
APN: 1-43-00-033.08
- 351 Little Mountain Cir
- 5790 New Cut Rd
- 407 Braeburn Fields Ct
- 921 Benchmark Dr
- 938 Benchmark Dr
- 112 Providence Point Ln
- 247 Reynolds Rd
- 441 Gramling School Rd
- 690 Farms Bridge Rd
- 241 Carriage Gate Dr
- 155 Carriage Gate Dr
- 5121 New Cut Rd
- 322 Burnett Rd
- 517 Springs Fall Creek
- 151 Inn View Dr
- 525 Springs Fall Creek
- 529 Springs Fall Creek
- 199 Rocky Creek Rd
- 562 New Cut Meadows Rd
- 566 New Cut Meadows Rd
- 1526 Holly Springs Rd
- 1520 Holly Springs Rd
- 1532 Holly Springs Rd
- 509 Laurel Crest Dr
- 1514 Holly Springs Rd
- 1538 Holly Springs Rd
- 1337 Gowan Rd
- 1511 Holly Springs Rd
- 513 Laurel Crest Dr
- 107 Blackwell Dr
- 1325 Gowan Rd
- 517 Laurel Crest Dr
- 1313 Gowan Rd
- 1610 Holly Springs Rd
- 510 Laurel Crest Dr
- 118 Collinsdale Dr
- 521 Laurel Crest Dr
- 115 Blackwell Dr
- 110 Blackwell Dr
- 110 Blackwell Dr

