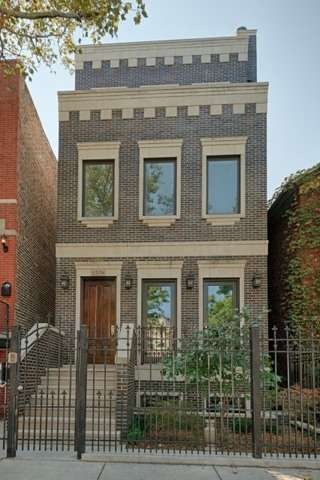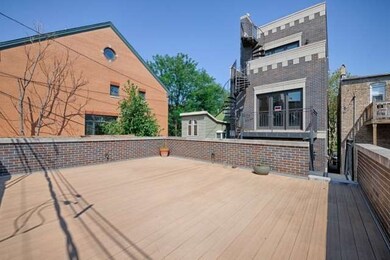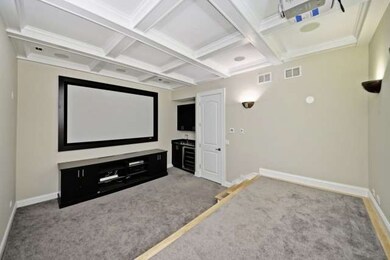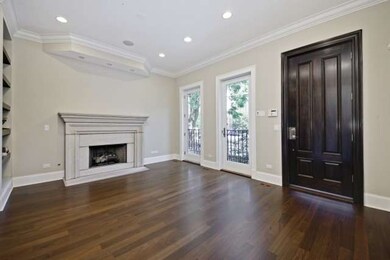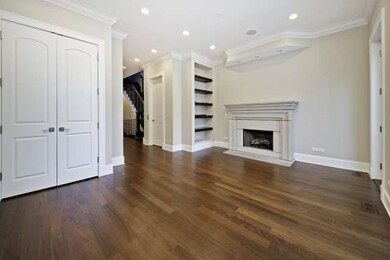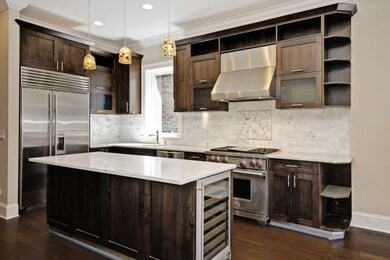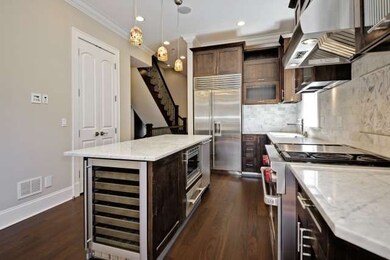
1526 N Elk Grove Ave Chicago, IL 60622
Wicker Park NeighborhoodHighlights
- Home Theater
- 4-minute walk to Damen Station (Blue Line)
- Recreation Room
- Rooftop Deck
- Sauna
- 4-minute walk to Wicker (Charles, Joel) Park
About This Home
As of April 2019BUCKTOWN/WICKER PARK STATELY 4 STORY HOME SITUATED ON A GORGEOUS QUIET STREET.AMAZING DOWNTOWN VIEWS FROM ROOF TOP DECK+5 ADDITL OUTDOOR SPACES ALL TREX.IMPRESSIVE 3RD FL MSTR SUITE/LUX BATH W/SEP STEAM SHOWER,BDY SPRAYS,BUILT IN TV,WHIRLPOOL.MASSIVE LL FEATURES EQUIPED THEATRE ROOM,WET BAR,SAUNA.OPEN KIT W/WOLF,SUB-Z,FISHER-PPYKAL.BRAZIALLIAN WALNUT FLS,ELEVATOR,LOW VOLTAGE COMPONENTS.SUPERIOR LOCATION+WALKABILITY!
Last Agent to Sell the Property
@properties Christie's International Real Estate License #475130671 Listed on: 09/16/2013

Home Details
Home Type
- Single Family
Est. Annual Taxes
- $32,293
Year Built
- 2008
Lot Details
- Fenced Yard
Parking
- Detached Garage
- Parking Included in Price
- Garage Is Owned
Home Design
- Brick Exterior Construction
- Slab Foundation
Interior Spaces
- Elevator
- Wet Bar
- Home Theater
- Recreation Room
- Second Floor Utility Room
- Sauna
- Wood Flooring
Kitchen
- Breakfast Bar
- Walk-In Pantry
- Oven or Range
- Microwave
- High End Refrigerator
- Dishwasher
- Wine Cooler
- Stainless Steel Appliances
- Kitchen Island
- Disposal
Bedrooms and Bathrooms
- Walk-In Closet
- Primary Bathroom is a Full Bathroom
- Dual Sinks
- Whirlpool Bathtub
- Steam Shower
- Shower Body Spray
- Separate Shower
Laundry
- Laundry on upper level
- Dryer
- Washer
Finished Basement
- English Basement
- Finished Basement Bathroom
Outdoor Features
- Balcony
- Rooftop Deck
Utilities
- Forced Air Zoned Heating and Cooling System
- Heating System Uses Gas
- Lake Michigan Water
Ownership History
Purchase Details
Home Financials for this Owner
Home Financials are based on the most recent Mortgage that was taken out on this home.Purchase Details
Purchase Details
Home Financials for this Owner
Home Financials are based on the most recent Mortgage that was taken out on this home.Purchase Details
Purchase Details
Similar Homes in the area
Home Values in the Area
Average Home Value in this Area
Purchase History
| Date | Type | Sale Price | Title Company |
|---|---|---|---|
| Deed | $1,600,000 | Old Republic Title | |
| Interfamily Deed Transfer | -- | Attorney | |
| Special Warranty Deed | $1,482,500 | None Available | |
| Legal Action Court Order | -- | None Available | |
| Quit Claim Deed | -- | Chicago Title Insurance Co |
Mortgage History
| Date | Status | Loan Amount | Loan Type |
|---|---|---|---|
| Open | $250,000 | New Conventional | |
| Open | $1,242,191 | New Conventional | |
| Closed | $1,280,000 | New Conventional | |
| Previous Owner | $1,170,200 | Adjustable Rate Mortgage/ARM | |
| Previous Owner | $1,186,000 | New Conventional | |
| Previous Owner | $1,243,550 | Construction | |
| Previous Owner | $375,000 | Unknown |
Property History
| Date | Event | Price | Change | Sq Ft Price |
|---|---|---|---|---|
| 04/19/2019 04/19/19 | Sold | $1,600,000 | -5.8% | $320 / Sq Ft |
| 02/25/2019 02/25/19 | Pending | -- | -- | -- |
| 01/23/2019 01/23/19 | For Sale | $1,699,000 | +14.6% | $340 / Sq Ft |
| 12/12/2013 12/12/13 | Sold | $1,482,500 | -7.1% | $428 / Sq Ft |
| 10/29/2013 10/29/13 | Pending | -- | -- | -- |
| 10/24/2013 10/24/13 | Price Changed | $1,595,000 | -6.1% | $461 / Sq Ft |
| 10/10/2013 10/10/13 | Price Changed | $1,699,000 | -5.6% | $491 / Sq Ft |
| 09/16/2013 09/16/13 | For Sale | $1,799,000 | -- | $519 / Sq Ft |
Tax History Compared to Growth
Tax History
| Year | Tax Paid | Tax Assessment Tax Assessment Total Assessment is a certain percentage of the fair market value that is determined by local assessors to be the total taxable value of land and additions on the property. | Land | Improvement |
|---|---|---|---|---|
| 2024 | $32,293 | $167,000 | $24,638 | $142,362 |
| 2023 | $31,927 | $152,595 | $19,824 | $132,771 |
| 2022 | $31,927 | $155,227 | $19,824 | $135,403 |
| 2021 | $31,215 | $155,227 | $19,824 | $135,403 |
| 2020 | $22,861 | $102,620 | $9,628 | $92,992 |
| 2019 | $21,722 | $111,544 | $9,628 | $101,916 |
| 2018 | $21,355 | $111,544 | $9,628 | $101,916 |
| 2017 | $20,708 | $99,573 | $8,496 | $91,077 |
| 2016 | $19,443 | $99,573 | $8,496 | $91,077 |
| 2015 | $17,766 | $99,573 | $8,496 | $91,077 |
| 2014 | $15,766 | $84,975 | $9,912 | $75,063 |
| 2013 | $15,455 | $84,975 | $9,912 | $75,063 |
Agents Affiliated with this Home
-

Seller's Agent in 2019
Cynthia Sodolski
Compass
(773) 450-0820
9 in this area
201 Total Sales
-

Seller's Agent in 2013
Melissa Govedarica
@ Properties
(630) 973-7745
60 Total Sales
-

Seller Co-Listing Agent in 2013
Melanie Giglio-Vakos
Compass
(312) 953-4998
17 in this area
670 Total Sales
Map
Source: Midwest Real Estate Data (MRED)
MLS Number: MRD08445422
APN: 17-06-200-035-0000
- 1849 W North Ave Unit 10
- 1615 N Wolcott Ave Unit 204
- 1634 N Wolcott Ave Unit 3
- 1547 N Wood St Unit 2
- 1825 W Wabansia Ave
- 1748 W North Ave
- 1725 W North Ave Unit 404
- 1723 W North Ave Unit 1
- 1723 W North Ave Unit 3
- 1725 W Pierce Ave Unit 1
- 1611 N Hermitage Ave Unit 301
- 2013 W Concord Place Unit CH-2
- 1617 N Hermitage Ave Unit 1S
- 1718 W Le Moyne St Unit 1
- 2026 W Pierce Ave Unit 7
- 1736 N Wolcott Ave
- 2018 W Le Moyne St Unit 2W
- 1833 W Evergreen Ave
- 2014 W Wabansia Ave Unit 3S
- 1601 N Paulina St Unit 2D
