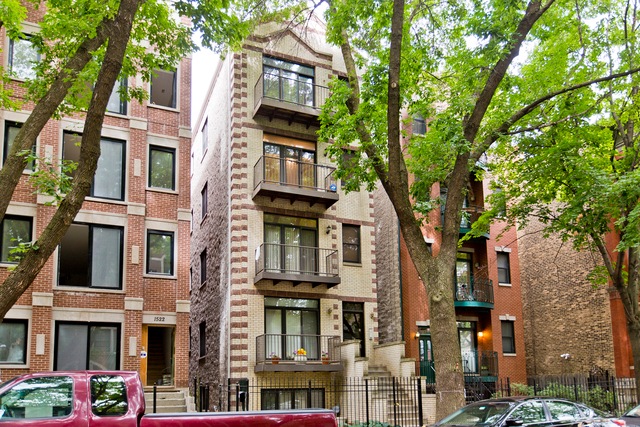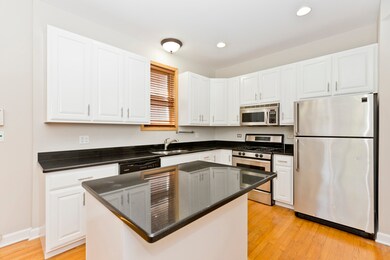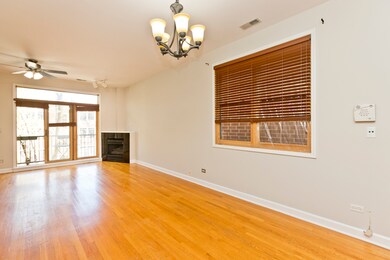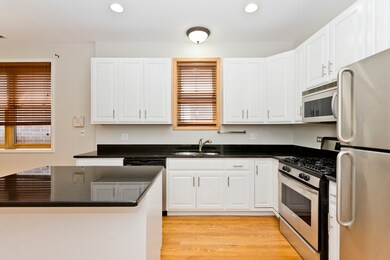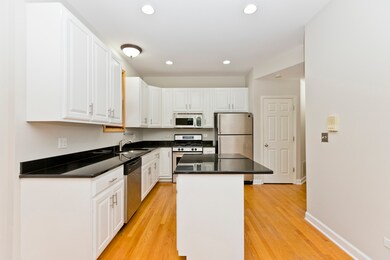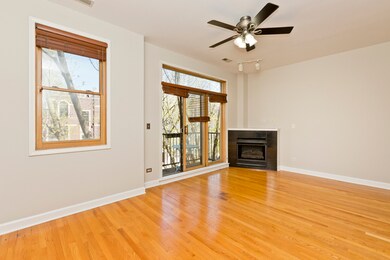
1526 N Hudson Ave Unit 3 Chicago, IL 60610
Old Town NeighborhoodHighlights
- Mature Trees
- 2-minute walk to Sedgwick Station
- Balcony
- Lincoln Park High School Rated A
- Whirlpool Bathtub
- 4-minute walk to Park #598
About This Home
As of October 2019Old Town! 2 BR/2 BA condo. In unit w/d. Master bath w/marble whirlpool, sep. shower & dbl vanity. SS appls w/granite island/breakfast bar. Hdwd flrs, fireplace w/granite surround. Living Room w/walkout balcony facing East manicured tree lined street. Parking included. Less than 1 block from the Sedgwick Brown line! Short walk to Wells street nightlife & shopping! Newly painted with Benjamin Moore paint!
Last Agent to Sell the Property
Aria Real Estate License #475162392 Listed on: 08/14/2019

Property Details
Home Type
- Condominium
Est. Annual Taxes
- $9,258
Year Built
- Built in 2000
HOA Fees
- $190 Monthly HOA Fees
Home Design
- Rubber Roof
Interior Spaces
- 1,600 Sq Ft Home
- 4-Story Property
- Gas Log Fireplace
- Living Room with Fireplace
- Dining Room
Bedrooms and Bathrooms
- 2 Bedrooms
- 2 Potential Bedrooms
- 2 Full Bathrooms
- Dual Sinks
- Whirlpool Bathtub
- Separate Shower
Parking
- 1 Parking Space
- Driveway
- Uncovered Parking
- Off Alley Parking
- Parking Included in Price
Utilities
- Forced Air Heating and Cooling System
- Heating System Uses Natural Gas
- Lake Michigan Water
Additional Features
- Balcony
- Mature Trees
Community Details
Overview
- Association fees include water, parking, insurance, exterior maintenance, scavenger, snow removal
- 4 Units
Pet Policy
- Dogs and Cats Allowed
Ownership History
Purchase Details
Home Financials for this Owner
Home Financials are based on the most recent Mortgage that was taken out on this home.Purchase Details
Home Financials for this Owner
Home Financials are based on the most recent Mortgage that was taken out on this home.Purchase Details
Home Financials for this Owner
Home Financials are based on the most recent Mortgage that was taken out on this home.Purchase Details
Home Financials for this Owner
Home Financials are based on the most recent Mortgage that was taken out on this home.Purchase Details
Home Financials for this Owner
Home Financials are based on the most recent Mortgage that was taken out on this home.Similar Homes in Chicago, IL
Home Values in the Area
Average Home Value in this Area
Purchase History
| Date | Type | Sale Price | Title Company |
|---|---|---|---|
| Warranty Deed | $350,000 | First American Title Ins Co | |
| Warranty Deed | $315,000 | Chicago Title Insurance Co | |
| Interfamily Deed Transfer | -- | Cti | |
| Warranty Deed | $337,000 | Atgf Inc | |
| Deed | $320,000 | -- |
Mortgage History
| Date | Status | Loan Amount | Loan Type |
|---|---|---|---|
| Open | $332,500 | New Conventional | |
| Previous Owner | $252,000 | New Conventional | |
| Previous Owner | $247,410 | New Conventional | |
| Previous Owner | $56,350 | Stand Alone Second | |
| Previous Owner | $269,600 | Unknown | |
| Previous Owner | $33,600 | Stand Alone Second | |
| Previous Owner | $254,500 | Unknown | |
| Previous Owner | $256,000 | No Value Available |
Property History
| Date | Event | Price | Change | Sq Ft Price |
|---|---|---|---|---|
| 10/29/2019 10/29/19 | Sold | $350,000 | -12.4% | $219 / Sq Ft |
| 09/07/2019 09/07/19 | Pending | -- | -- | -- |
| 08/14/2019 08/14/19 | For Sale | $399,500 | +26.8% | $250 / Sq Ft |
| 07/25/2012 07/25/12 | Sold | $315,000 | -12.3% | $197 / Sq Ft |
| 06/08/2012 06/08/12 | Pending | -- | -- | -- |
| 03/23/2012 03/23/12 | For Sale | $359,000 | -- | $224 / Sq Ft |
Tax History Compared to Growth
Tax History
| Year | Tax Paid | Tax Assessment Tax Assessment Total Assessment is a certain percentage of the fair market value that is determined by local assessors to be the total taxable value of land and additions on the property. | Land | Improvement |
|---|---|---|---|---|
| 2024 | $8,021 | $42,819 | $11,100 | $31,719 |
| 2023 | $8,021 | $39,000 | $8,951 | $30,049 |
| 2022 | $8,021 | $39,000 | $8,951 | $30,049 |
| 2021 | $7,842 | $38,999 | $8,951 | $30,048 |
| 2020 | $9,219 | $41,383 | $7,519 | $33,864 |
| 2019 | $9,057 | $45,081 | $7,519 | $37,562 |
| 2018 | $8,905 | $45,081 | $7,519 | $37,562 |
| 2017 | $9,258 | $43,006 | $6,086 | $36,920 |
| 2016 | $8,614 | $43,006 | $6,086 | $36,920 |
| 2015 | $7,881 | $43,006 | $6,086 | $36,920 |
| 2014 | $5,849 | $31,525 | $4,511 | $27,014 |
| 2013 | $5,734 | $31,525 | $4,511 | $27,014 |
Agents Affiliated with this Home
-
Julia Stoner

Seller's Agent in 2019
Julia Stoner
Aria Real Estate
(773) 316-9944
2 in this area
68 Total Sales
-
Roman Serra

Seller Co-Listing Agent in 2019
Roman Serra
Aria Real Estate
(773) 698-6648
3 in this area
66 Total Sales
-
Jennifer Place

Seller's Agent in 2012
Jennifer Place
Berkshire Hathaway HomeServices Chicago
(847) 964-1553
15 Total Sales
-
C
Buyer's Agent in 2012
Christopher Wawak
@ Properties
Map
Source: Midwest Real Estate Data (MRED)
MLS Number: 10484770
APN: 17-04-110-051-1003
- 1533 N Cleveland Ave Unit 4S
- 437 W North Ave Unit 505
- 1500 N Cleveland Ave Unit 4
- 1443 N Mohawk St Unit 1
- 1443 N Mohawk St Unit 4
- 1426 N Cleveland Ave Unit 3
- 1444 N Orleans St Unit 6C
- 1444 N Orleans St Unit G47
- 1444 N Orleans St Unit G41
- 1444 N Orleans St Unit 6E
- 1444 N Orleans St Unit G45
- 1444 N Orleans St Unit G39
- 1435 N Mohawk St Unit 1
- 1448 N Mohawk St
- 1636 N Cleveland Ave
- 431 W Eugenie St Unit 3G
- 1642 N Cleveland Ave
- 1648 N Cleveland Ave
- 1545 N Larrabee St Unit 3S
- 1414 N Mohawk St
