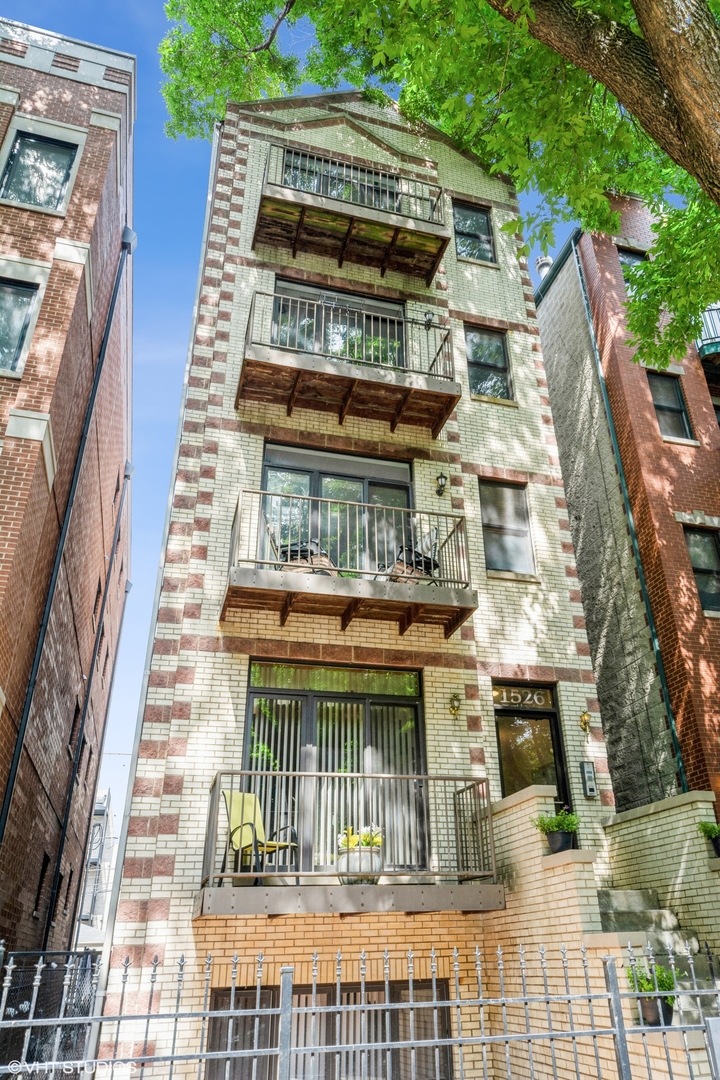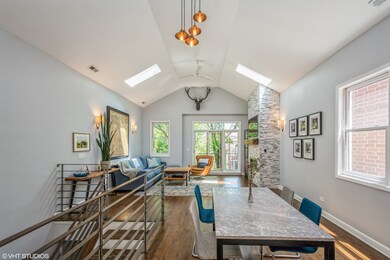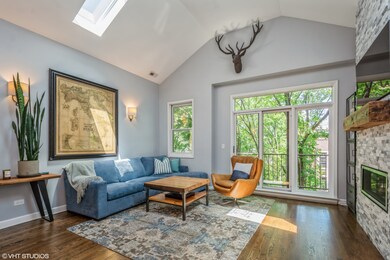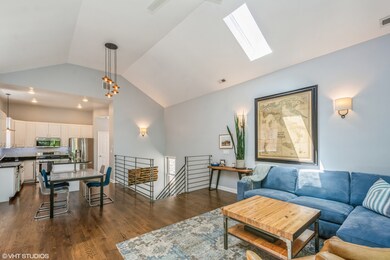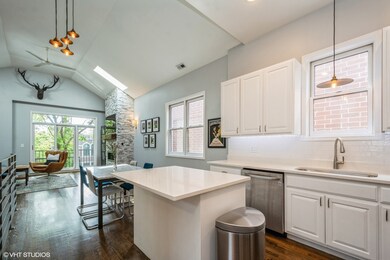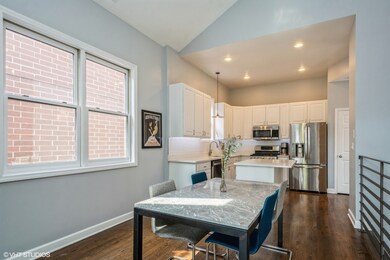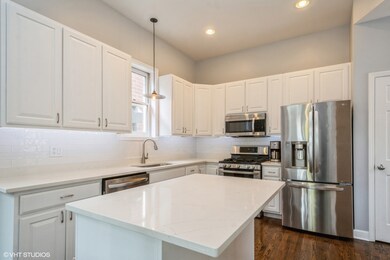
1526 N Hudson Ave Unit 4 Chicago, IL 60610
Old Town NeighborhoodEstimated Value: $549,000 - $644,000
Highlights
- Rooftop Deck
- 2-minute walk to Sedgwick Station
- Vaulted Ceiling
- Lincoln Park High School Rated A
- Open Floorplan
- 4-minute walk to Park #598
About This Home
As of August 2022Old Town 2bed 2bath penthouse unit w/garage parking. Features private roof deck with spectacular city views, pergola, trex decking, custom built-in fridge, grill and large counterspace. Open concept living/dining/kitchen is extra large with a beautiful custom-built fireplace and vaulted ceilings, providing tons of light from skylights and large sliding glass window that leads out to the balcony. Large kitchen with extra-large island perfect for cooking and entertaining features granite counter tops and recently updated 4-piece stainless appliances. Primary bedroom is generously sized with extra-large custom closets and tastefully remodeled bath w/double vanity, separate shower and tub. 2nd bath remodeled w/custom glass shower door. Hardwood floors throughout. Steps to the Brown Line, Wells Street restaurants and entertainment, North Ave Beach, New City and North & Clybourn shopping.
Last Agent to Sell the Property
@properties Christie's International Real Estate License #475119320 Listed on: 07/12/2022

Property Details
Home Type
- Condominium
Est. Annual Taxes
- $10,875
Year Built
- Built in 1999 | Remodeled in 2017
Lot Details
- 3,093
HOA Fees
- $225 Monthly HOA Fees
Parking
- 1 Car Attached Garage
- Garage Transmitter
- Garage Door Opener
- Driveway
- Parking Included in Price
Home Design
- Brick Exterior Construction
- Rubber Roof
Interior Spaces
- 1,600 Sq Ft Home
- 4-Story Property
- Open Floorplan
- Vaulted Ceiling
- Skylights
- Gas Log Fireplace
- Living Room with Fireplace
- Combination Dining and Living Room
- Wood Flooring
Kitchen
- Range
- Microwave
- Dishwasher
- Stainless Steel Appliances
- Disposal
Bedrooms and Bathrooms
- 2 Bedrooms
- 2 Potential Bedrooms
- 2 Full Bathrooms
- Dual Sinks
- Soaking Tub
- Separate Shower
Laundry
- Dryer
- Washer
Outdoor Features
- Balcony
- Rooftop Deck
Utilities
- Forced Air Heating and Cooling System
- Heating System Uses Natural Gas
- Lake Michigan Water
Community Details
Overview
- Association fees include parking, insurance
- 4 Units
Amenities
- Community Storage Space
Pet Policy
- Dogs and Cats Allowed
Ownership History
Purchase Details
Home Financials for this Owner
Home Financials are based on the most recent Mortgage that was taken out on this home.Purchase Details
Home Financials for this Owner
Home Financials are based on the most recent Mortgage that was taken out on this home.Purchase Details
Home Financials for this Owner
Home Financials are based on the most recent Mortgage that was taken out on this home.Purchase Details
Home Financials for this Owner
Home Financials are based on the most recent Mortgage that was taken out on this home.Similar Homes in Chicago, IL
Home Values in the Area
Average Home Value in this Area
Purchase History
| Date | Buyer | Sale Price | Title Company |
|---|---|---|---|
| Santucci Elizabeth Anne | $570,000 | None Listed On Document | |
| Olesnavage Jason | $421,000 | Attoreneys Title Guaranty Fu | |
| Carlson Kevin | $422,000 | Ctic | |
| Flanagan Brian | $386,000 | -- |
Mortgage History
| Date | Status | Borrower | Loan Amount |
|---|---|---|---|
| Previous Owner | Olesnavage Jason | $365,000 | |
| Previous Owner | Olesnavage Jason | $399,950 | |
| Previous Owner | Carlson Kevin | $39,000 | |
| Previous Owner | Carlson Kevin | $349,000 | |
| Previous Owner | Carlson Kevin | $322,700 | |
| Previous Owner | Flanagan Brian | $308,000 | |
| Closed | Carlson Kevin | $36,000 |
Property History
| Date | Event | Price | Change | Sq Ft Price |
|---|---|---|---|---|
| 08/25/2022 08/25/22 | Sold | $570,000 | -1.7% | $356 / Sq Ft |
| 07/21/2022 07/21/22 | Pending | -- | -- | -- |
| 07/12/2022 07/12/22 | For Sale | $580,000 | +37.8% | $363 / Sq Ft |
| 07/22/2016 07/22/16 | Sold | $421,000 | 0.0% | $263 / Sq Ft |
| 05/21/2016 05/21/16 | Pending | -- | -- | -- |
| 05/17/2016 05/17/16 | Off Market | $421,000 | -- | -- |
| 05/12/2016 05/12/16 | For Sale | $400,000 | -- | $250 / Sq Ft |
Tax History Compared to Growth
Tax History
| Year | Tax Paid | Tax Assessment Tax Assessment Total Assessment is a certain percentage of the fair market value that is determined by local assessors to be the total taxable value of land and additions on the property. | Land | Improvement |
|---|---|---|---|---|
| 2024 | $9,667 | $50,511 | $13,094 | $37,417 |
| 2023 | $9,667 | $47,000 | $10,559 | $36,441 |
| 2022 | $9,667 | $47,000 | $10,559 | $36,441 |
| 2021 | $9,451 | $46,999 | $10,559 | $36,440 |
| 2020 | $10,875 | $48,816 | $8,869 | $39,947 |
| 2019 | $10,684 | $53,179 | $8,869 | $44,310 |
| 2018 | $10,505 | $53,179 | $8,869 | $44,310 |
| 2017 | $10,921 | $50,733 | $7,180 | $43,553 |
| 2016 | $9,661 | $50,733 | $7,180 | $43,553 |
| 2015 | $8,816 | $50,733 | $7,180 | $43,553 |
| 2014 | $7,382 | $42,357 | $5,321 | $37,036 |
| 2013 | $7,225 | $42,357 | $5,321 | $37,036 |
Agents Affiliated with this Home
-
Samuel Marconi

Seller's Agent in 2022
Samuel Marconi
@ Properties
(708) 925-7051
1 in this area
46 Total Sales
-
Ryan Douglas Wells

Buyer's Agent in 2022
Ryan Douglas Wells
Keller Williams ONEChicago
(312) 636-5832
3 in this area
131 Total Sales
-
Cathy Carlson

Seller's Agent in 2016
Cathy Carlson
Gold Lion Realty, Inc.
(847) 668-5724
3 Total Sales
Map
Source: Midwest Real Estate Data (MRED)
MLS Number: 11462137
APN: 17-04-110-051-1004
- 1521 N Hudson Ave Unit 2
- 1520 N Hudson Ave Unit 2
- 1533 N Cleveland Ave Unit 4S
- 437 W North Ave Unit 505
- 1444 N Orleans St Unit G47
- 1444 N Orleans St Unit G41
- 1444 N Orleans St Unit 6C
- 1444 N Orleans St Unit 6E
- 1444 N Orleans St Unit G45
- 1444 N Orleans St Unit G39
- 1435 N Sedgwick St Unit 3
- 1428 N Cleveland Ave
- 1426 N Cleveland Ave Unit 3
- 1443 N Mohawk St Unit 4
- 1431 N Mohawk St
- 1405 N Orleans St Unit 5N
- 1515 N North Park Ave
- 1448 N Mohawk St
- 431 W Eugenie St Unit 3G
- 1636 N Cleveland Ave
- 1526 N Hudson Ave Unit 300
- 1526 N Hudson Ave Unit 400
- 1526 N Hudson Ave Unit 200
- 1526 N Hudson Ave Unit 100
- 1526 N Hudson Ave Unit 4
- 1526 N Hudson Ave Unit 3
- 1526 N Hudson Ave Unit 2
- 1528 N Hudson Ave Unit 2
- 1528 N Hudson Ave Unit 1
- 1528 N Hudson Ave Unit 3
- 1528 N Hudson Ave Unit 4
- 1522 N Hudson Ave Unit 3
- 1522 N Hudson Ave Unit PH
- 1522 N Hudson Ave Unit 2
- 1522 N Hudson Ave
- 1520 N Hudson Ave Unit 3
- 1520 N Hudson Ave Unit 1
- 1530 N Hudson Ave Unit 2
- 1530 N Hudson Ave Unit 3
- 1530 N Hudson Ave Unit 1
