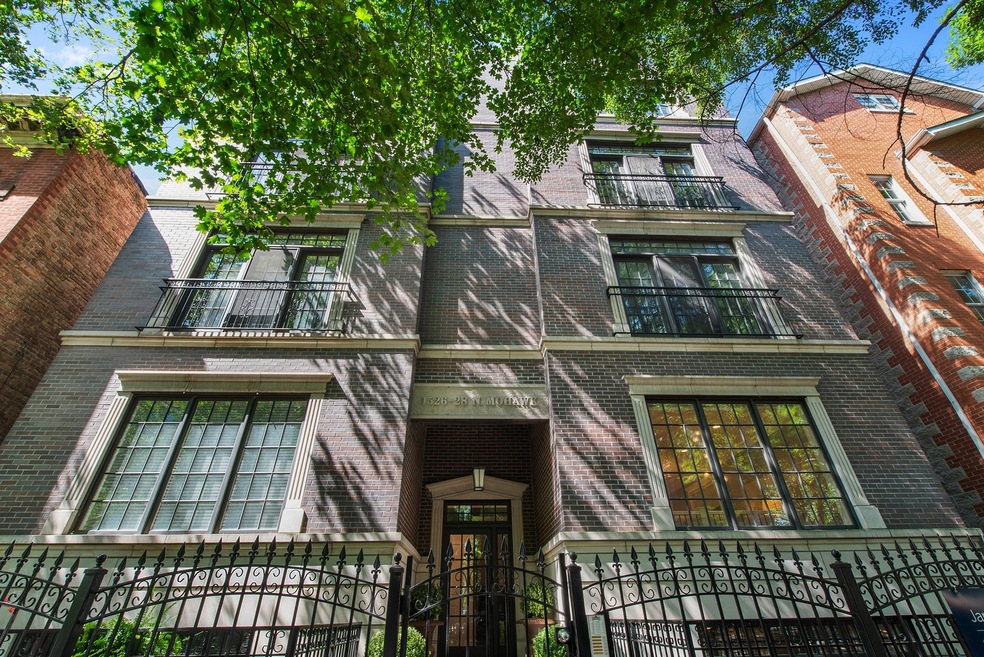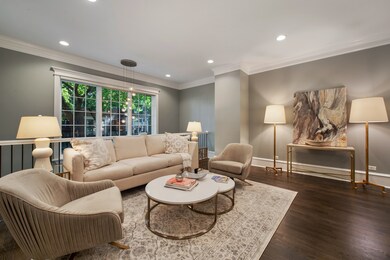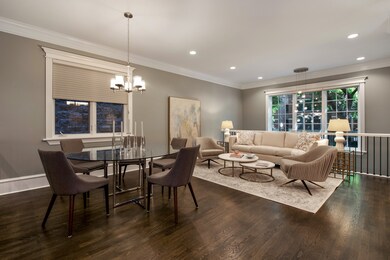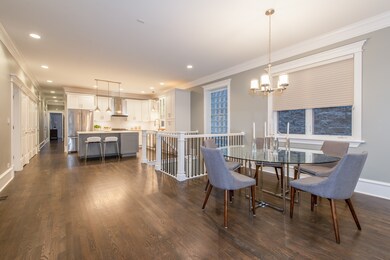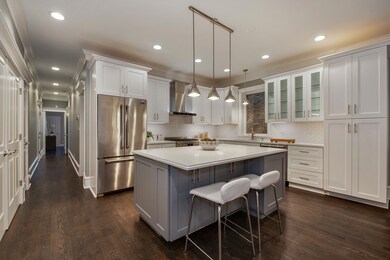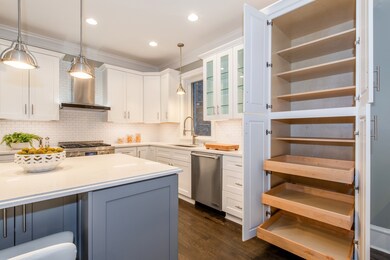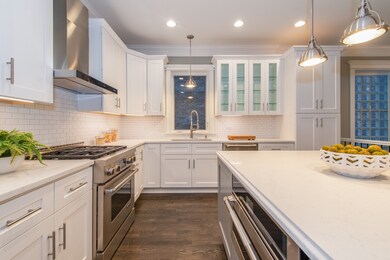
1526 N Mohawk St Unit 1N Chicago, IL 60610
Old Town NeighborhoodEstimated Value: $668,000 - $993,976
Highlights
- Heated Driveway
- 4-minute walk to Sedgwick Station
- Heated Floors
- Lincoln Park High School Rated A
- Rooftop Deck
- 2-minute walk to Park #598
About This Home
As of October 2018Located on the most desirable, tree-lined street in the heart of Old Town, enjoy living in a stunning, newly renovated, four-bedroom home in a full masonry building with more than 2,800 sq. ft. of a gracious, wide, light-filled interior on two levels, three, private outdoor spaces, including an expansive, newly refinished garage roof deck, and a private garage. Nearly full gut rehab renovation was just completed with impeccable features, such as new custom-stained hardwood flooring throughout, new gourmet kitchen with custom cabinetry, quartz countertops and tile backsplash with stainless steel Jenn-Air appliances. Large master suite features French doors with private deck, two walk-in closets and a stone-clad bathroom with an oversized tub, shower, separate vanities and water closet. Spacious lower level offers heated floors, stone-paved patio, gas fireplace, bar, two additional bedrooms and bath. Exterior snow melt. Perfect location. Walk to Lake, Park, CTA, Wells St., etc.
Last Agent to Sell the Property
@properties Christie's International Real Estate License #475156224 Listed on: 09/06/2018

Property Details
Home Type
- Condominium
Est. Annual Taxes
- $16,518
Year Built | Renovated
- 2001 | 2018
Lot Details
- Southern Exposure
- East or West Exposure
HOA Fees
- $209 per month
Parking
- Attached Garage
- Garage Door Opener
- Heated Driveway
- Parking Included in Price
- Garage Is Owned
Home Design
- Brick Exterior Construction
- Slab Foundation
Interior Spaces
- Wet Bar
- Bar Fridge
- Gas Log Fireplace
- Storage
- Finished Basement
- Finished Basement Bathroom
Kitchen
- Walk-In Pantry
- Built-In Double Oven
- Cooktop with Range Hood
- Microwave
- High End Refrigerator
- Bar Refrigerator
- Dishwasher
- Wine Cooler
- Stainless Steel Appliances
- Kitchen Island
- Disposal
Flooring
- Wood
- Heated Floors
Bedrooms and Bathrooms
- Primary Bathroom is a Full Bathroom
- Dual Sinks
- Whirlpool Bathtub
- Shower Body Spray
- Separate Shower
Laundry
- Laundry on upper level
- Dryer
- Washer
Eco-Friendly Details
- North or South Exposure
Outdoor Features
- Rooftop Deck
- Patio
- Terrace
Utilities
- Forced Air Heating and Cooling System
- Heating System Uses Gas
- Radiant Heating System
- Lake Michigan Water
Community Details
- Pets Allowed
Listing and Financial Details
- Homeowner Tax Exemptions
- $5,000 Seller Concession
Ownership History
Purchase Details
Home Financials for this Owner
Home Financials are based on the most recent Mortgage that was taken out on this home.Purchase Details
Home Financials for this Owner
Home Financials are based on the most recent Mortgage that was taken out on this home.Purchase Details
Purchase Details
Home Financials for this Owner
Home Financials are based on the most recent Mortgage that was taken out on this home.Similar Homes in Chicago, IL
Home Values in the Area
Average Home Value in this Area
Purchase History
| Date | Buyer | Sale Price | Title Company |
|---|---|---|---|
| Brewer James | $874,000 | Attorney | |
| Roberts Joseph Devin | $823,000 | First American Title | |
| Lilue Paul | $635,000 | Ctic | |
| Samantha Weissbluth Jod | $663,000 | -- |
Mortgage History
| Date | Status | Borrower | Loan Amount |
|---|---|---|---|
| Open | Brewer James | $708,000 | |
| Closed | Brewer James | $769,120 | |
| Previous Owner | Roberts Joseph Devin | $658,400 | |
| Previous Owner | Lilue Paul | $165,000 | |
| Previous Owner | Weissbluth Samantha | $50,000 | |
| Previous Owner | Weissbluth Jed | $527,000 | |
| Previous Owner | Samantha Weissbluth Jod | $528,000 |
Property History
| Date | Event | Price | Change | Sq Ft Price |
|---|---|---|---|---|
| 10/11/2018 10/11/18 | Sold | $874,000 | -0.6% | $311 / Sq Ft |
| 09/10/2018 09/10/18 | Pending | -- | -- | -- |
| 09/06/2018 09/06/18 | For Sale | $879,000 | -- | $313 / Sq Ft |
Tax History Compared to Growth
Tax History
| Year | Tax Paid | Tax Assessment Tax Assessment Total Assessment is a certain percentage of the fair market value that is determined by local assessors to be the total taxable value of land and additions on the property. | Land | Improvement |
|---|---|---|---|---|
| 2024 | $16,518 | $76,120 | $16,529 | $59,591 |
| 2023 | $16,518 | $75,358 | $13,330 | $62,028 |
| 2022 | $16,518 | $83,731 | $13,330 | $70,401 |
| 2021 | $16,168 | $83,730 | $13,330 | $70,400 |
| 2020 | $14,076 | $66,289 | $11,197 | $55,092 |
| 2019 | $13,819 | $72,213 | $11,197 | $61,016 |
| 2018 | $13,586 | $72,213 | $11,197 | $61,016 |
| 2017 | $14,047 | $68,627 | $9,064 | $59,563 |
| 2016 | $13,245 | $68,627 | $9,064 | $59,563 |
| 2015 | $12,095 | $68,627 | $9,064 | $59,563 |
| 2014 | $10,716 | $60,324 | $6,718 | $53,606 |
| 2013 | $10,493 | $60,324 | $6,718 | $53,606 |
Agents Affiliated with this Home
-
Cadey O'Leary

Seller's Agent in 2018
Cadey O'Leary
@ Properties
(773) 710-4202
9 in this area
115 Total Sales
-
Ron Knoll

Buyer's Agent in 2018
Ron Knoll
@ Properties
(773) 330-2353
2 in this area
88 Total Sales
Map
Source: Midwest Real Estate Data (MRED)
MLS Number: MRD10074850
APN: 17-04-108-055-1001
- 1545 N Larrabee St Unit 3S
- 1448 N Mohawk St
- 1443 N Mohawk St Unit 4
- 1533 N Cleveland Ave Unit 4S
- 1606 N Mohawk St Unit B
- 1473 N Larrabee St Unit A
- 1431 N Mohawk St
- 1617 N Larrabee St
- 1520 N Hudson Ave Unit 2
- 437 W North Ave Unit 505
- 1428 N Cleveland Ave
- 1426 N Cleveland Ave Unit 3
- 1414 N Mohawk St
- 1636 N Cleveland Ave
- 1521 N Hudson Ave Unit 2
- 1487 N Clybourn Ave Unit B
- 1642 N Cleveland Ave
- 1648 N Cleveland Ave
- 431 W Eugenie St Unit 3G
- 1537 N Clybourn Ave Unit D
- 1526 N Mohawk St Unit 2S
- 1526 N Mohawk St Unit 3N
- 1526 N Mohawk St Unit 2N
- 1526 N Mohawk St Unit 1N
- 1526 N Mohawk St Unit 1S
- 1526 N Mohawk St Unit 3S
- 1528 N Mohawk St Unit 2S
- 1528 N Mohawk St Unit 1S
- 1528 N Mohawk St Unit 3S
- 1528 N Mohawk St Unit 1N
- 1524 N Mohawk St
- 1524 N Mohawk St Unit 1
- 1524 N Mohawk St Unit 2
- 1522 N Mohawk St
- 1530 N Mohawk St Unit 1
- 1530 N Mohawk St Unit 2
- 1530 N Mohawk St Unit 3
- 1532 N Mohawk St Unit 3
- 1532 N Mohawk St Unit 2
- 1532 N Mohawk St Unit 1
