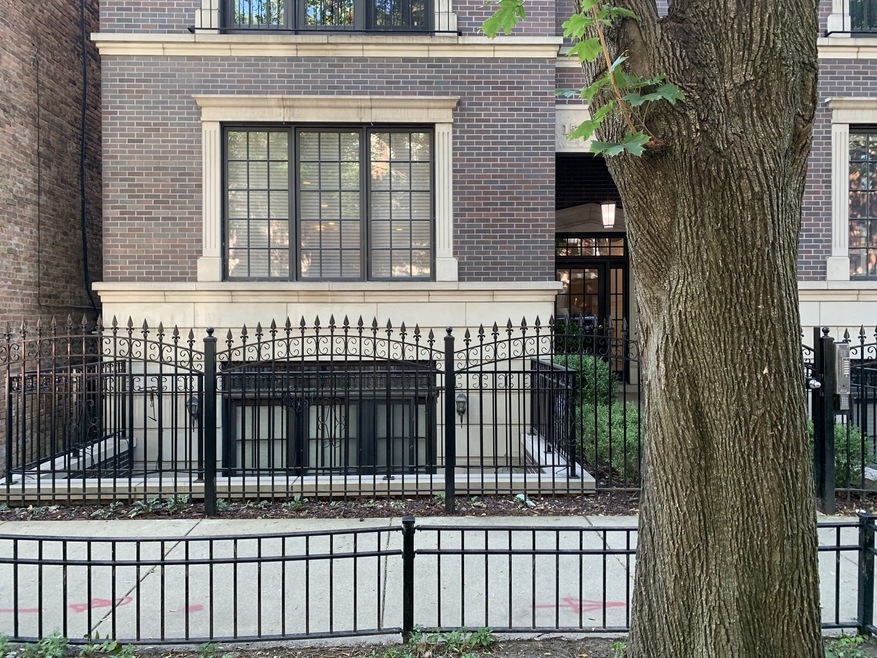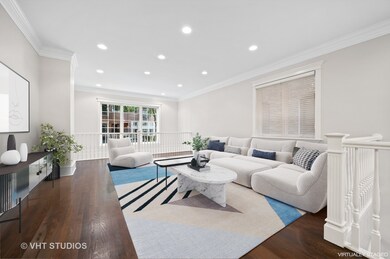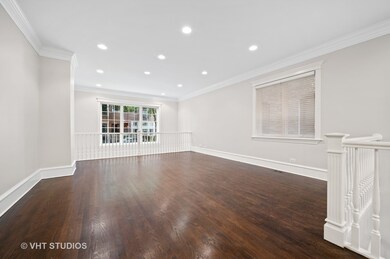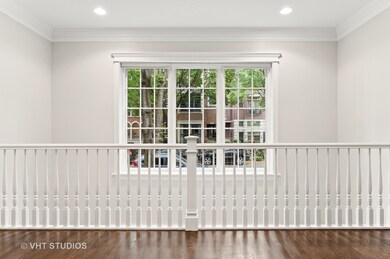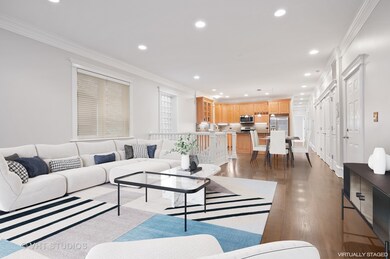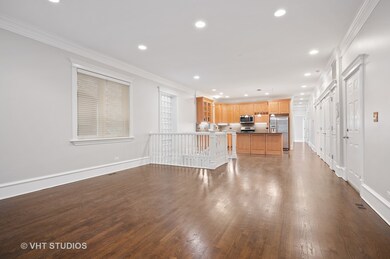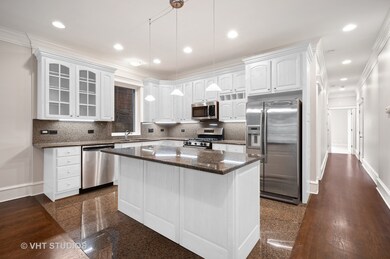
1526 N Mohawk St Unit 1S Chicago, IL 60610
Old Town NeighborhoodEstimated Value: $700,000 - $991,000
Highlights
- Family Room with Fireplace
- 4-minute walk to Sedgwick Station
- Combination Dining and Living Room
- Lincoln Park High School Rated A
- Attached Garage
- 2-minute walk to Park #598
About This Home
As of January 2022OLD TOWN 2808sf + 4BRS/3 BATHS + Patio+Deck DUPLEX: GORGEOUS & BEAUTIFULLY UPDATED and ready to move in with newly refinished espresso hardwood floors, all new carpet, and fresh interior paint! This first-floor duplex condo is extra-wide with four bedrooms and three full baths, a patio off the lower level family room, and a large back deck plus one car garage! Located on Old Town's most desirable street, full Masonry building with more than 2800sf on two levels. The main level features a custom kitchen with a large island, S/S appliances, solid cabinets, and granite countertops and backsplash and floors, two-story windows in the living and dining room overlooking the pretty tree-lined street, two bedrooms, and two baths including the master suite with two walk-in closets, a large master bath spa and a huge open-to-the-first-floor family room with a fireplace and large private patio, two good-sized bedrooms, and a full bathroom and storage. Steps to Lake Michigan, Beaches, Lincoln Park Zoo, brown/purple, Wells Street restaurants, and night-life Walk to the British school, Catherine Cook, LaSalle, Franklin, and Latin schools.
Last Agent to Sell the Property
Jameson Sotheby's Intl Realty License #475123879 Listed on: 10/27/2021

Last Buyer's Agent
Steve Dombar
Redfin Corporation License #475186487

Townhouse Details
Home Type
- Townhome
Est. Annual Taxes
- $15,955
Year Built | Renovated
- 2001 | 2021
Lot Details
- 6,186
HOA Fees
- $302 per month
Parking
- Attached Garage
- Garage Door Opener
- Parking Included in Price
Home Design
- Half Duplex
- Brick Exterior Construction
Interior Spaces
- Family Room with Fireplace
- Combination Dining and Living Room
- Finished Basement
- Finished Basement Bathroom
Community Details
Overview
- 6 Units
- Association Phone (312) 000-0000
Pet Policy
- Pets Allowed
Ownership History
Purchase Details
Purchase Details
Home Financials for this Owner
Home Financials are based on the most recent Mortgage that was taken out on this home.Purchase Details
Purchase Details
Home Financials for this Owner
Home Financials are based on the most recent Mortgage that was taken out on this home.Purchase Details
Home Financials for this Owner
Home Financials are based on the most recent Mortgage that was taken out on this home.Purchase Details
Purchase Details
Similar Homes in Chicago, IL
Home Values in the Area
Average Home Value in this Area
Purchase History
| Date | Buyer | Sale Price | Title Company |
|---|---|---|---|
| Chicago Title Land Trust | -- | Chicago Title | |
| Girardi Joanne Louise | -- | -- | |
| Girardi Joanne Louise | -- | -- | |
| Cutler Lynn G | -- | None Available | |
| Cutler Lynn G | $719,000 | First American Title Ins Co | |
| Ritchey Ronald J | $649,000 | -- | |
| Helpe Enterprises Llc | $600,000 | -- | |
| Odeen Mark | $200,000 | Attorneys Natl Title Network |
Mortgage History
| Date | Status | Borrower | Loan Amount |
|---|---|---|---|
| Previous Owner | Girardi Joanne Louise | $437,010 | |
| Previous Owner | Cutler Lynn G | $163,000 | |
| Previous Owner | Cutler Lynn G | $373,000 | |
| Previous Owner | Cutler Lynn G | $400,000 | |
| Previous Owner | Cutler Lynn G | $100,000 | |
| Previous Owner | Cutler Lynn G | $419,000 | |
| Previous Owner | Ritchey Ronald J | $519,200 | |
| Previous Owner | Lasalle National Bank | $300,000 | |
| Closed | Ritchey Ronald J | $64,900 |
Property History
| Date | Event | Price | Change | Sq Ft Price |
|---|---|---|---|---|
| 01/18/2022 01/18/22 | Sold | $728,350 | -3.5% | $259 / Sq Ft |
| 12/04/2021 12/04/21 | Pending | -- | -- | -- |
| 10/27/2021 10/27/21 | For Sale | $755,000 | -- | $269 / Sq Ft |
Tax History Compared to Growth
Tax History
| Year | Tax Paid | Tax Assessment Tax Assessment Total Assessment is a certain percentage of the fair market value that is determined by local assessors to be the total taxable value of land and additions on the property. | Land | Improvement |
|---|---|---|---|---|
| 2024 | $15,955 | $76,120 | $16,529 | $59,591 |
| 2023 | $15,955 | $75,358 | $13,330 | $62,028 |
| 2022 | $15,955 | $83,731 | $13,330 | $70,401 |
| 2021 | $15,632 | $83,730 | $13,330 | $70,400 |
| 2020 | $13,523 | $66,289 | $11,197 | $55,092 |
| 2019 | $13,268 | $72,213 | $11,197 | $61,016 |
| 2018 | $13,043 | $72,213 | $11,197 | $61,016 |
| 2017 | $13,465 | $68,627 | $9,064 | $59,563 |
| 2016 | $12,888 | $68,627 | $9,064 | $59,563 |
| 2015 | $11,752 | $68,627 | $9,064 | $59,563 |
| 2014 | $10,375 | $60,324 | $6,718 | $53,606 |
| 2013 | $10,152 | $60,324 | $6,718 | $53,606 |
Agents Affiliated with this Home
-
Ronda Fish

Seller's Agent in 2022
Ronda Fish
Jameson Sotheby's Intl Realty
(312) 505-3474
21 in this area
74 Total Sales
-

Buyer's Agent in 2022
Steve Dombar
Redfin Corporation
(312) 593-6645
Map
Source: Midwest Real Estate Data (MRED)
MLS Number: 11256687
APN: 17-04-108-055-1004
- 1545 N Larrabee St Unit 3S
- 1448 N Mohawk St
- 1443 N Mohawk St Unit 4
- 1533 N Cleveland Ave Unit 4S
- 1606 N Mohawk St Unit B
- 1617 N Larrabee St
- 1473 N Larrabee St Unit A
- 1520 N Hudson Ave Unit 2
- 437 W North Ave Unit 505
- 1428 N Cleveland Ave
- 1426 N Cleveland Ave Unit 3
- 1414 N Mohawk St
- 1636 N Cleveland Ave
- 1521 N Hudson Ave Unit 2
- 1487 N Clybourn Ave Unit B
- 1642 N Cleveland Ave
- 1648 N Cleveland Ave
- 431 W Eugenie St Unit 3G
- 1537 N Clybourn Ave Unit D
- 1435 N Sedgwick St Unit 3
- 1526 N Mohawk St Unit 2S
- 1526 N Mohawk St Unit 3N
- 1526 N Mohawk St Unit 2N
- 1526 N Mohawk St Unit 1N
- 1526 N Mohawk St Unit 1S
- 1526 N Mohawk St Unit 3S
- 1528 N Mohawk St Unit 2S
- 1528 N Mohawk St Unit 1S
- 1528 N Mohawk St Unit 3S
- 1528 N Mohawk St Unit 1N
- 1524 N Mohawk St
- 1524 N Mohawk St Unit 1
- 1524 N Mohawk St Unit 2
- 1522 N Mohawk St
- 1530 N Mohawk St Unit 1
- 1530 N Mohawk St Unit 2
- 1530 N Mohawk St Unit 3
- 1532 N Mohawk St Unit 3
- 1532 N Mohawk St Unit 2
- 1532 N Mohawk St Unit 1
