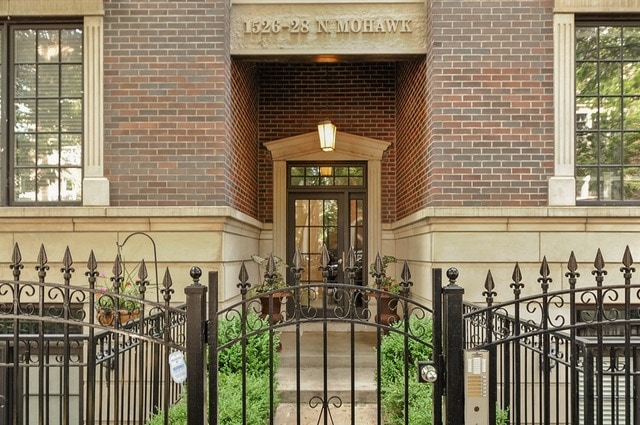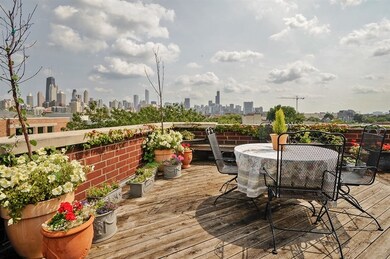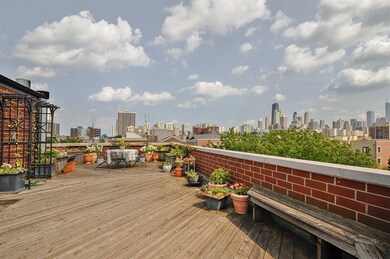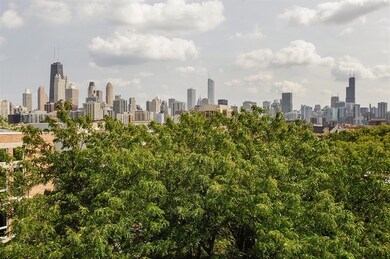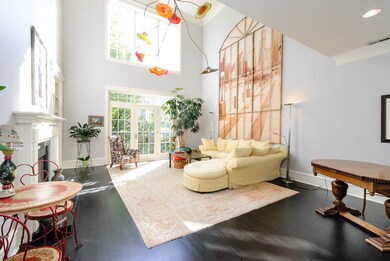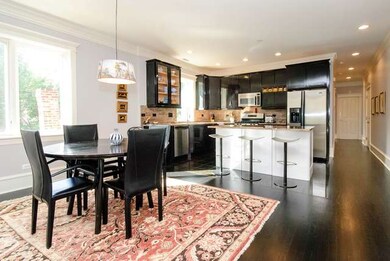
1526 N Mohawk St Unit 3S Chicago, IL 60610
Old Town NeighborhoodEstimated Value: $654,000 - $1,055,746
Highlights
- Heated Driveway
- 4-minute walk to Sedgwick Station
- Sauna
- Lincoln Park High School Rated A
- Rooftop Deck
- 2-minute walk to Park #598
About This Home
As of January 2016OLD TOWN PENTHOUSE-2800 SF INTERIOR NEWLY REDECORATED IN CONTEMPORARY NEUTRAL "COOL" GREY TONES - UPDATES TO KITCHEN - NEWLY REFINISHED COFFEE FLOORS IN ALL PUBLIC AREAS-1000+ W/SF PVT LANDSCAPED ROOF DECK & 2 PVT DECKS WITH AMAZING 360 DEGREE VIEWS OF THE DOWNTOWN SKYLINE, CITY, AND HISTORIC OLD TOWN-DRAMATIC OPEN FLEXIBLE FLOOR PLAN W/20'CEILINGS IN LIVING ROOM THAT HAS WBFP, DOUBLE HIGH WINDOWS, SOUND SYSTEM HOOK-UP IN BUILT-IN, GORGEOUS ARTISTIC "CHAHULY" CHANDELIER, AMAZING CITY MURAL & STAIRCASE WITH DOUBLE STORY BLOCK WINDOWS. COMBINATION FRML DINING RM W/ LIVING ROOM. FAMILY ROOM CURRENTLY BEING USED AS DINING AREA ADJACENT TO GOUMET KTCHEN W/LACQUERED CABINETS, TOP GE APPS, BRKFST BAR-MASTER SUITE W/2 WALK-IN & SPA BATH W/STEAM RM-UP TO 3 ADDITIONAL BEDROOM (ONE CURRENTLY USED AS OFFICE) WITH COMPLETE WET BAR, WINE COOLER & REFRIGERATOR - SEPARATE LAUNDRY ROOM - AMAZING ROOF DECK WITH PLANTERS, SEATING AREAS, WATER, STEREO HOOKUP & MORE! ATTACHED GARAGED PARKING & STORAGE!
Last Agent to Sell the Property
Berkshire Hathaway HomeServices Chicago License #475106743 Listed on: 10/07/2015

Co-Listed By
Sam Tarara
Berkshire Hathaway HomeServices Chicago License #471000173
Last Buyer's Agent
Clare Zaro
Berkshire Hathaway HomeServices Chicago License #475152596

Property Details
Home Type
- Condominium
Est. Annual Taxes
- $19,875
Year Built
- 2002
Lot Details
- Southern Exposure
- East or West Exposure
HOA Fees
- $240 per month
Parking
- Attached Garage
- Garage Door Opener
- Heated Driveway
- Off Alley Driveway
- Parking Included in Price
- Garage Is Owned
Home Design
- Brick Exterior Construction
- Slab Foundation
- Rubber Roof
- Stone Siding
Interior Spaces
- Wet Bar
- Bar Fridge
- Wood Burning Fireplace
- Gas Log Fireplace
- Mud Room
- Entrance Foyer
- Den
- Library
- Storage
- Sauna
- Gallery
- Wood Flooring
- Finished Basement
- Basement Fills Entire Space Under The House
Kitchen
- Breakfast Bar
- Walk-In Pantry
- Oven or Range
- Microwave
- Bar Refrigerator
- Dishwasher
- Wine Cooler
- Stainless Steel Appliances
- Kitchen Island
- Disposal
Bedrooms and Bathrooms
- Main Floor Bedroom
- Walk-In Closet
- Primary Bathroom is a Full Bathroom
- Bathroom on Main Level
- Bidet
- Dual Sinks
- Whirlpool Bathtub
- Steam Shower
- Shower Body Spray
- Separate Shower
Laundry
- Dryer
- Washer
Home Security
Outdoor Features
- Balcony
- Rooftop Deck
- Terrace
Utilities
- Forced Air Heating and Cooling System
- Heating System Uses Gas
- Lake Michigan Water
Listing and Financial Details
- Senior Tax Exemptions
- Homeowner Tax Exemptions
Community Details
Pet Policy
- Pets Allowed
Additional Features
- Common Area
- Storm Screens
Ownership History
Purchase Details
Home Financials for this Owner
Home Financials are based on the most recent Mortgage that was taken out on this home.Purchase Details
Home Financials for this Owner
Home Financials are based on the most recent Mortgage that was taken out on this home.Similar Homes in Chicago, IL
Home Values in the Area
Average Home Value in this Area
Purchase History
| Date | Buyer | Sale Price | Title Company |
|---|---|---|---|
| Mcnamara Karen | $880,000 | Attorney | |
| Wieber Robert G | $749,000 | -- |
Mortgage History
| Date | Status | Borrower | Loan Amount |
|---|---|---|---|
| Open | Mcnamara Karen | $704,000 | |
| Previous Owner | Wieber Robert G | $574,700 | |
| Previous Owner | Wieber Robert | $600,000 | |
| Previous Owner | Wieber Robert G | $581,700 | |
| Previous Owner | Wieber Robert G | $582,950 | |
| Previous Owner | Wieber Robert G | $580,000 |
Property History
| Date | Event | Price | Change | Sq Ft Price |
|---|---|---|---|---|
| 01/04/2016 01/04/16 | Sold | $880,000 | -2.1% | $314 / Sq Ft |
| 11/15/2015 11/15/15 | Pending | -- | -- | -- |
| 10/07/2015 10/07/15 | For Sale | $899,000 | -- | $321 / Sq Ft |
Tax History Compared to Growth
Tax History
| Year | Tax Paid | Tax Assessment Tax Assessment Total Assessment is a certain percentage of the fair market value that is determined by local assessors to be the total taxable value of land and additions on the property. | Land | Improvement |
|---|---|---|---|---|
| 2024 | $19,875 | $87,848 | $19,076 | $68,772 |
| 2023 | $19,875 | $86,968 | $15,384 | $71,584 |
| 2022 | $19,875 | $96,631 | $15,384 | $81,247 |
| 2021 | $19,431 | $96,629 | $15,383 | $81,246 |
| 2020 | $17,042 | $76,502 | $12,922 | $63,580 |
| 2019 | $16,744 | $83,338 | $12,922 | $70,416 |
| 2018 | $16,462 | $83,338 | $12,922 | $70,416 |
| 2017 | $17,049 | $79,200 | $10,460 | $68,740 |
| 2016 | $15,863 | $79,200 | $10,460 | $68,740 |
| 2015 | $14,513 | $79,200 | $10,460 | $68,740 |
| 2014 | $12,100 | $69,619 | $7,753 | $61,866 |
| 2013 | $11,842 | $69,619 | $7,753 | $61,866 |
Agents Affiliated with this Home
-
Peter Tortorello

Seller's Agent in 2016
Peter Tortorello
Berkshire Hathaway HomeServices Chicago
(312) 286-1878
2 in this area
14 Total Sales
-

Seller Co-Listing Agent in 2016
Sam Tarara
Berkshire Hathaway HomeServices Chicago
-

Buyer's Agent in 2016
Clare Zaro
Berkshire Hathaway HomeServices Chicago
(773) 852-0532
Map
Source: Midwest Real Estate Data (MRED)
MLS Number: MRD09058522
APN: 17-04-108-055-1006
- 1545 N Larrabee St Unit 3S
- 1448 N Mohawk St
- 1443 N Mohawk St Unit 4
- 1533 N Cleveland Ave Unit 4S
- 1606 N Mohawk St Unit B
- 1473 N Larrabee St Unit A
- 1431 N Mohawk St
- 1617 N Larrabee St
- 1520 N Hudson Ave Unit 2
- 437 W North Ave Unit 505
- 1428 N Cleveland Ave
- 1426 N Cleveland Ave Unit 3
- 1414 N Mohawk St
- 1636 N Cleveland Ave
- 1521 N Hudson Ave Unit 2
- 1487 N Clybourn Ave Unit B
- 1642 N Cleveland Ave
- 1648 N Cleveland Ave
- 431 W Eugenie St Unit 3G
- 1537 N Clybourn Ave Unit D
- 1526 N Mohawk St Unit 2S
- 1526 N Mohawk St Unit 3N
- 1526 N Mohawk St Unit 2N
- 1526 N Mohawk St Unit 1N
- 1526 N Mohawk St Unit 1S
- 1526 N Mohawk St Unit 3S
- 1528 N Mohawk St Unit 2S
- 1528 N Mohawk St Unit 1S
- 1528 N Mohawk St Unit 3S
- 1528 N Mohawk St Unit 1N
- 1524 N Mohawk St
- 1524 N Mohawk St Unit 1
- 1524 N Mohawk St Unit 2
- 1522 N Mohawk St
- 1530 N Mohawk St Unit 1
- 1530 N Mohawk St Unit 2
- 1530 N Mohawk St Unit 3
- 1532 N Mohawk St Unit 3
- 1532 N Mohawk St Unit 2
- 1532 N Mohawk St Unit 1
