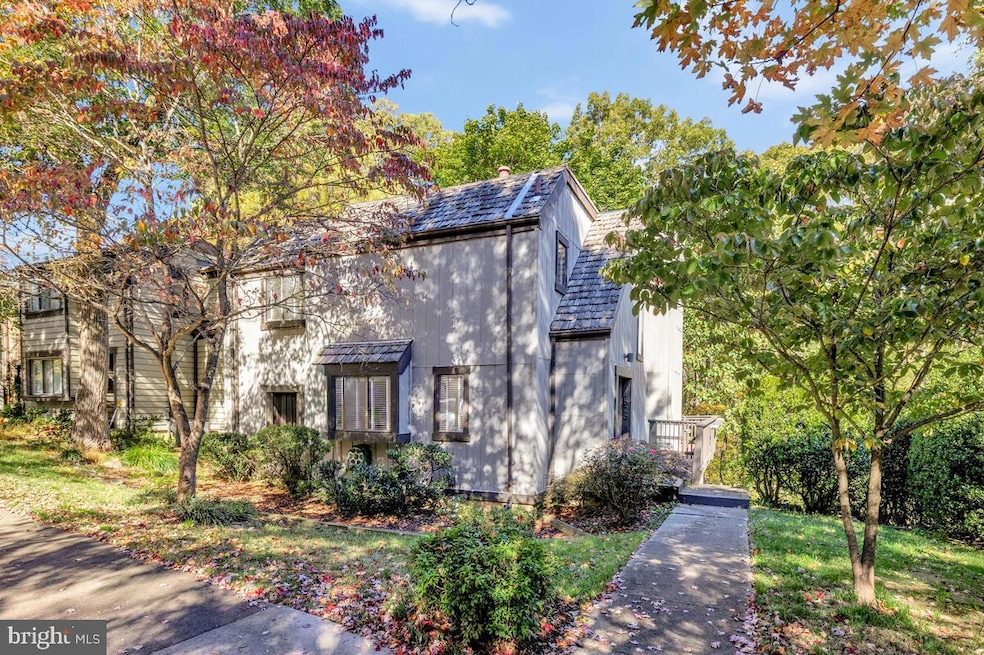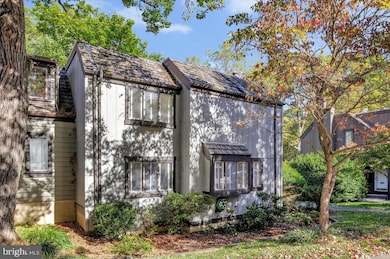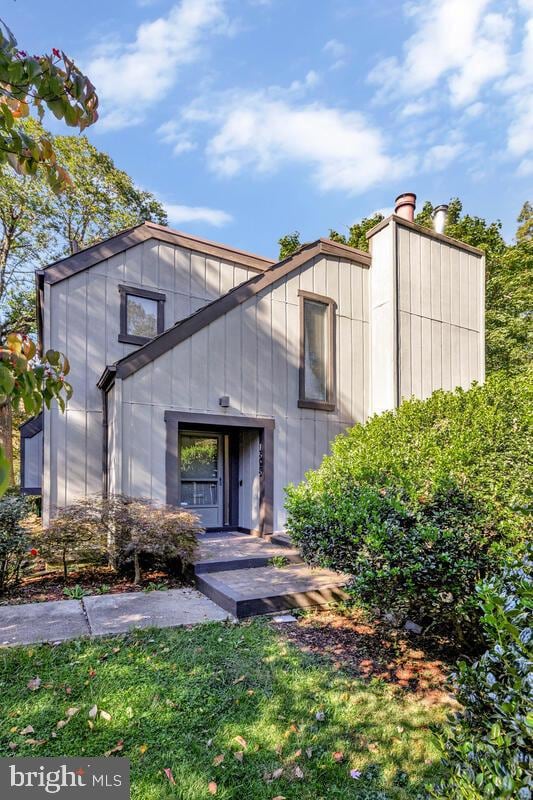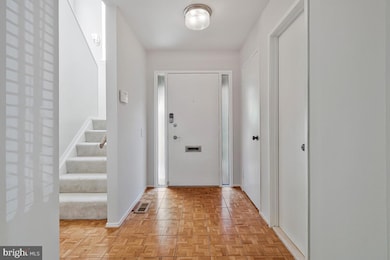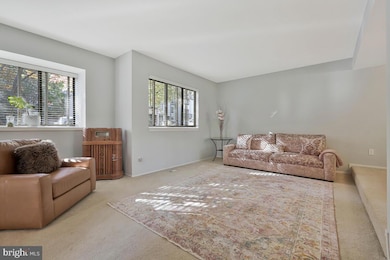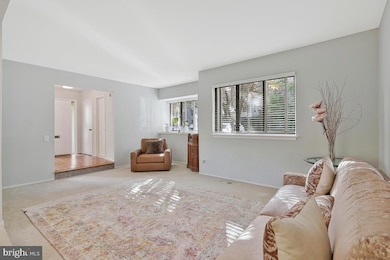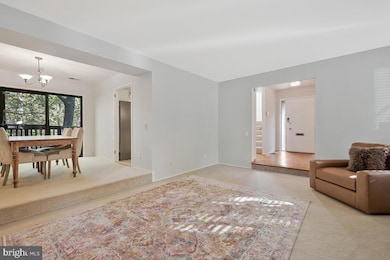1526 Park Glen Ct Reston, VA 20190
Tall Oaks/Uplands NeighborhoodEstimated payment $4,080/month
Highlights
- Contemporary Architecture
- Community Pool
- Forced Air Heating and Cooling System
- 1 Fireplace
- More Than Two Accessible Exits
- Wood Siding
About This Home
BACK ON THE MARKET — Don’t Miss This Opportunity!
This beautifully updated end-unit townhome has been freshly painted throughout and features updated kitchen appliances, making it move-in ready.
The property’s standout feature is a fully finished, apartment-style basement with its own kitchen and full bathroom — ideal for rental income, an in-law suite, or providing additional private living space. Additional highlights include:
Expansive wrap-around deck perfect for outdoor entertaining
Open-concept kitchen that flows seamlessly into the family room with a cozy fireplace
Spacious primary suite with a walk-in closet featuring built-in shelving
Bright skylit primary bathroom with abundant natural light
This home offers exceptional flexibility, comfort, and value in a highly sought after location that is only 1.5 miles away from the new JW Marriott Hotel at Reston station!
Townhouse Details
Home Type
- Townhome
Est. Annual Taxes
- $7,903
Year Built
- Built in 1972
HOA Fees
- $120 Monthly HOA Fees
Parking
- Parking Lot
Home Design
- Contemporary Architecture
- Slab Foundation
- Wood Siding
Interior Spaces
- 1,752 Sq Ft Home
- Property has 3 Levels
- 1 Fireplace
Bedrooms and Bathrooms
Finished Basement
- Walk-Out Basement
- Rear Basement Entry
- Basement Windows
Utilities
- Forced Air Heating and Cooling System
- Back Up Electric Heat Pump System
- Electric Water Heater
Additional Features
- More Than Two Accessible Exits
- 3,222 Sq Ft Lot
Listing and Financial Details
- Tax Lot 14
- Assessor Parcel Number 0181 05020014
Community Details
Overview
- Bentana Woods Subdivision
Recreation
- Community Pool
Map
Home Values in the Area
Average Home Value in this Area
Tax History
| Year | Tax Paid | Tax Assessment Tax Assessment Total Assessment is a certain percentage of the fair market value that is determined by local assessors to be the total taxable value of land and additions on the property. | Land | Improvement |
|---|---|---|---|---|
| 2025 | $6,673 | $656,980 | $135,000 | $521,980 |
| 2024 | $6,673 | $553,530 | $125,000 | $428,530 |
| 2023 | $6,305 | $536,390 | $125,000 | $411,390 |
| 2022 | $6,658 | $559,300 | $125,000 | $434,300 |
| 2021 | $6,002 | $491,790 | $115,000 | $376,790 |
| 2020 | $5,546 | $450,680 | $105,000 | $345,680 |
| 2019 | $5,916 | $480,740 | $105,000 | $375,740 |
| 2018 | $5,208 | $452,910 | $105,000 | $347,910 |
| 2017 | $5,349 | $442,780 | $105,000 | $337,780 |
| 2016 | $5,121 | $424,830 | $105,000 | $319,830 |
| 2015 | $4,798 | $412,530 | $105,000 | $307,530 |
| 2014 | $4,787 | $412,530 | $105,000 | $307,530 |
Property History
| Date | Event | Price | List to Sale | Price per Sq Ft | Prior Sale |
|---|---|---|---|---|---|
| 11/04/2025 11/04/25 | Price Changed | $625,000 | +1.6% | $357 / Sq Ft | |
| 11/04/2025 11/04/25 | Price Changed | $615,000 | -5.4% | $351 / Sq Ft | |
| 10/18/2025 10/18/25 | Price Changed | $649,995 | 0.0% | $371 / Sq Ft | |
| 10/18/2025 10/18/25 | For Sale | $649,995 | +0.8% | $371 / Sq Ft | |
| 09/03/2025 09/03/25 | Price Changed | $645,000 | -3.7% | $368 / Sq Ft | |
| 09/02/2025 09/02/25 | Pending | -- | -- | -- | |
| 08/11/2025 08/11/25 | Price Changed | $670,000 | -6.3% | $382 / Sq Ft | |
| 08/07/2025 08/07/25 | For Sale | $715,000 | +44.4% | $408 / Sq Ft | |
| 09/21/2018 09/21/18 | Sold | $495,000 | +2.1% | $285 / Sq Ft | View Prior Sale |
| 08/24/2018 08/24/18 | Pending | -- | -- | -- | |
| 08/09/2018 08/09/18 | For Sale | $485,000 | +3.2% | $279 / Sq Ft | |
| 04/28/2016 04/28/16 | Sold | $470,000 | +4.7% | $271 / Sq Ft | View Prior Sale |
| 03/25/2016 03/25/16 | Pending | -- | -- | -- | |
| 03/24/2016 03/24/16 | For Sale | $449,000 | 0.0% | $259 / Sq Ft | |
| 01/31/2014 01/31/14 | Rented | $2,095 | 0.0% | -- | |
| 12/06/2013 12/06/13 | Under Contract | -- | -- | -- | |
| 12/02/2013 12/02/13 | For Rent | $2,095 | -- | -- |
Purchase History
| Date | Type | Sale Price | Title Company |
|---|---|---|---|
| Deed | $495,000 | Universal Title | |
| Warranty Deed | $470,000 | Bridgetrust Title Group | |
| Deed | $339,900 | -- | |
| Deed | $175,000 | -- |
Mortgage History
| Date | Status | Loan Amount | Loan Type |
|---|---|---|---|
| Open | $470,250 | New Conventional | |
| Previous Owner | $414,000 | New Conventional | |
| Previous Owner | $271,920 | New Conventional | |
| Previous Owner | $140,000 | No Value Available |
Source: Bright MLS
MLS Number: VAFX2260132
APN: 0181-05020014
- 1704 Bandit Loop Unit 20A
- 1623 Parkcrest Cir Unit 9B/300
- 11221 S Shore Rd
- 1656 Parkcrest Cir Unit 2D/301
- 1670 Parkcrest Cir Unit 3B/300
- 11260 Chestnut Grove Square Unit 339
- 1532 Northgate Square Unit 12A
- 11200 Chestnut Grove Square Unit 203
- 11152 Forest Edge Dr
- 1432 Greenmont Ct
- 1413 Northgate Square Unit 13/12B
- 1405 Northgate Square Unit 22B
- 11026 Saffold Way
- 11430 Links Dr
- 1434 Northgate Square Unit 34/21B
- 1674 Chimney House Rd
- 11110 Saffold Way
- 1403 Greenmont Ct
- 1422 Northgate Square Unit 22/1A
- 11500 Fairway Dr Unit 402
- 1526 Scandia Cir
- 1635 Valencia Way
- 1669 Valencia Way
- 11012 Becontree Lake Dr
- 1669 Bandit Loop Unit 109A
- 1661 Parkcrest Cir Unit 100
- 1665 Parkcrest Cir Unit 301
- 1664 Parkcrest Cir Unit 201
- 11240 Chestnut Grove Square Unit 31
- 1532 Northgate Square Unit 1532-2A
- 11200 Chestnut Grove Square Unit 303
- 1400 Northgate Square Unit 11A
- 1404 Northgate Square Unit 4/12B
- 11410 Reston Station Blvd Unit ID1040260P
- 11410 Reston Station Blvd Unit ID1343873P
- 11410 Reston Station Blvd Unit ID1040249P
- 11410 Reston Station Blvd Unit ID1040250P
- 11410 Reston Station Blvd Unit ID1040251P
- 11410 Reston Station Blvd Unit ID1343872P
- 1901 Reston Metro Plaza
