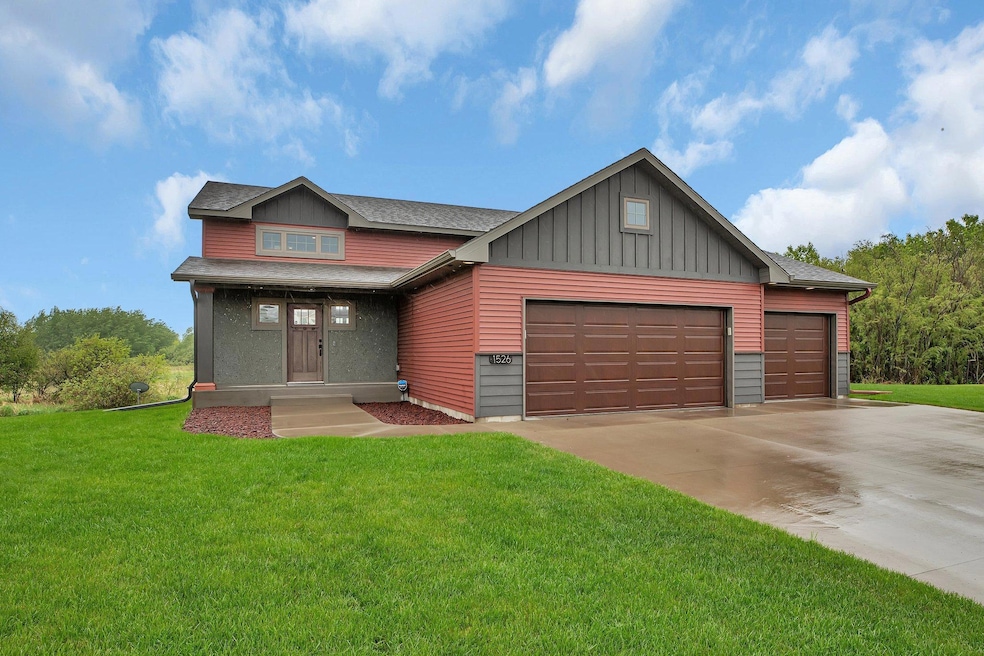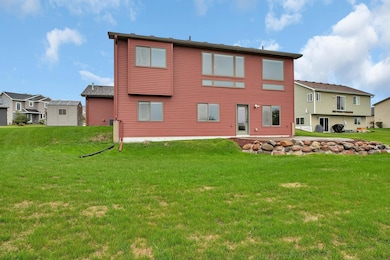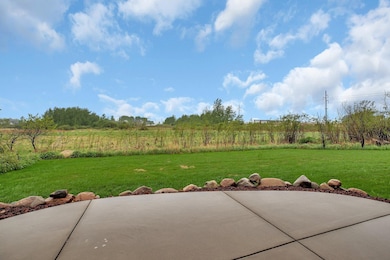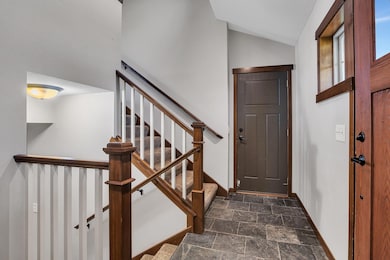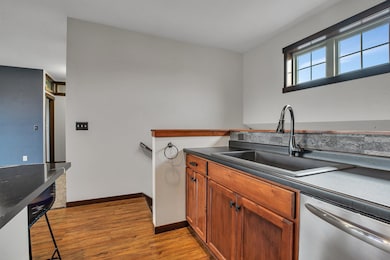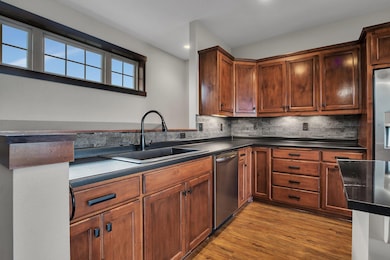1526 Prairie View Ln NE Sauk Rapids, MN 56379
Estimated payment $2,612/month
Highlights
- No HOA
- Stainless Steel Appliances
- Living Room
- Home Gym
- 3 Car Attached Garage
- Laundry Room
About This Home
Welcome to this beautifully updated 4-bedroom, 3-bath split-level home on a quiet cul-de-sac in Sauk Rapids, backing to a peaceful nature preserve in a desirable school district. Thoughtfully designed and meticulously maintained, this home offers high-end finishes and modern upgrades throughout.The kitchen features a Cambria quartz island, stainless steel appliances, gas range, and additional lighting for added ambiance. Transom windows, a unique dining room ceiling, and remote-controlled blinds add both charm and convenience. The spacious primary suite includes a luxurious tiled rainfall shower, with large closets. Another bedroom and another full bath complete the upper level. Downstairs, enjoy a generous living space with a full wet bar that includes a refrigerator, and dishwasher—perfect for entertaining. Walk out to a concrete patio with serene backyard views. Two additional bedrooms, a third full bath, and a laundry/utility room round out the lower level. Additional upgrades include Andersen windows, new siding, Gutter Helmet gutters, Nest thermostat, whole-home humidifier, and a heated, insulated 3-car garage. The large, private lot includes a detached shed and is beautifully landscaped for low-maintenance outdoor living. Energy efficient, stylish, and ideally located—this move-in-ready home is a rare find!
Home Details
Home Type
- Single Family
Est. Annual Taxes
- $4,832
Year Built
- Built in 2015
Lot Details
- 0.35 Acre Lot
- Lot Dimensions are 62 x 143 x 159 x 172
Parking
- 3 Car Attached Garage
- Heated Garage
Home Design
- Bi-Level Home
- Vinyl Siding
Interior Spaces
- Family Room
- Living Room
- Combination Kitchen and Dining Room
- Home Gym
Kitchen
- Cooktop
- Microwave
- Dishwasher
- Stainless Steel Appliances
Bedrooms and Bathrooms
- 4 Bedrooms
Laundry
- Laundry Room
- Dryer
- Washer
Finished Basement
- Walk-Out Basement
- Basement Fills Entire Space Under The House
Eco-Friendly Details
- Air Exchanger
Utilities
- Forced Air Heating and Cooling System
- Vented Exhaust Fan
Community Details
- No Home Owners Association
- Autumn Ridge Subdivision
Listing and Financial Details
- Assessor Parcel Number 190466300
Map
Home Values in the Area
Average Home Value in this Area
Tax History
| Year | Tax Paid | Tax Assessment Tax Assessment Total Assessment is a certain percentage of the fair market value that is determined by local assessors to be the total taxable value of land and additions on the property. | Land | Improvement |
|---|---|---|---|---|
| 2025 | $4,842 | $388,400 | $43,500 | $344,900 |
| 2024 | $4,986 | $385,500 | $43,500 | $342,000 |
| 2023 | $4,832 | $409,000 | $43,500 | $365,500 |
| 2022 | $4,490 | $363,700 | $43,500 | $320,200 |
| 2021 | $4,026 | $310,100 | $40,500 | $269,600 |
| 2018 | $4,014 | $234,500 | $35,274 | $199,226 |
| 2017 | $4,014 | $217,500 | $34,901 | $182,599 |
| 2016 | $514 | $221,500 | $32,500 | $189,000 |
| 2015 | $546 | $25,000 | $25,000 | $0 |
| 2014 | -- | $25,000 | $25,000 | $0 |
| 2013 | -- | $25,000 | $25,000 | $0 |
Property History
| Date | Event | Price | List to Sale | Price per Sq Ft |
|---|---|---|---|---|
| 06/05/2025 06/05/25 | For Sale | $419,900 | -- | $174 / Sq Ft |
Purchase History
| Date | Type | Sale Price | Title Company |
|---|---|---|---|
| Warranty Deed | -- | None Available | |
| Warranty Deed | $300,000 | None Available | |
| Quit Claim Deed | $300,000 | None Available | |
| Limited Warranty Deed | $320,000 | -- |
Mortgage History
| Date | Status | Loan Amount | Loan Type |
|---|---|---|---|
| Previous Owner | $194 | Commercial |
Source: NorthstarMLS
MLS Number: 6732046
APN: 19.04663.00
- 1636 Park View Ln NE
- xxx Lot 3
- 1618 18th St NE
- 55xx Mayhew Lake Rd NE
- xxx Lot 2
- 1664 Payton Ct NE
- TBD Lot D Mayhew Lake Rd NE
- 970 Golden Spike Rd NE
- 880 Golden Spike Rd NE
- 1294 Stone Ridge Rd
- XXXX Golden Spike Rd NE
- 1355 Onyx Way NE
- 1424 Hillside Ct
- 1128 29th St NE
- 2873 11th Ave NE
- 1156 Orchid Dr NE
- 1408 10th St NE
- 2886 29th St NE
- 2892 29th St NE
- 1015 29th St NE
- 1301 15th St NE
- 1277 15th St NE
- 2703 Mayhew Lake Rd NE
- 1251 10th Ave NE
- 1001 Summit Ave N
- 3324 10th Ave NE
- 304 4th St S Unit 102
- 107 3rd Ave S
- 1570 E St Germain St
- 1244 E Saint Germain St
- 1220 E Saint Germain St
- 107 N Benton Dr
- 45 14th Ave NE
- 1200 E Division St
- 1451 2nd St SE
- 401-405 14th Ave SE
- 401-425 15th Ave SE
- 321 2nd Ave NE
- 230 2nd St NE
- 1420 2nd Ave N
