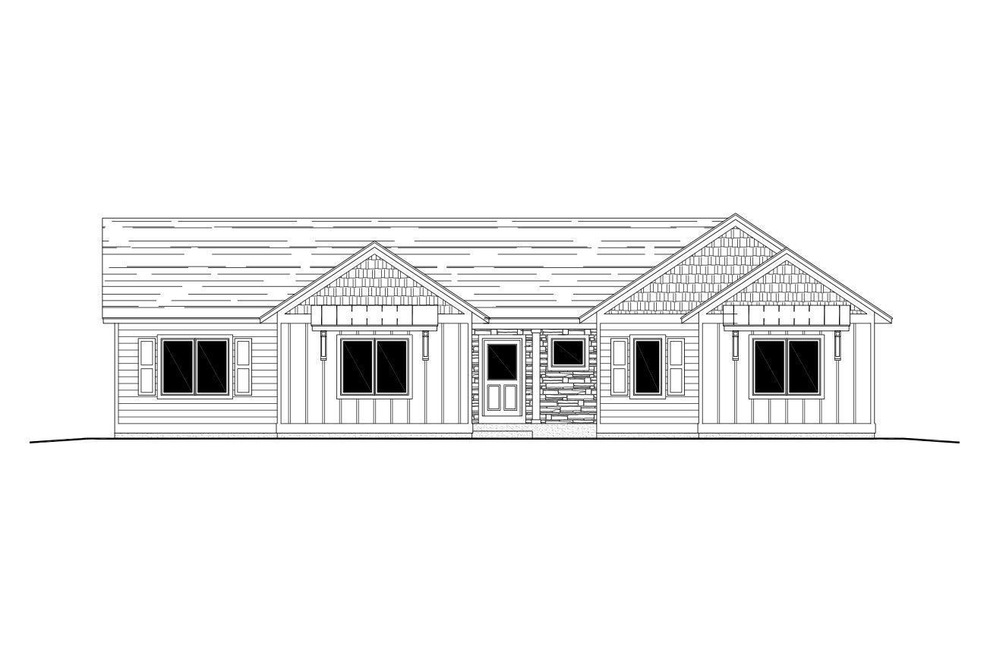
1526 Shannon Oaks Blvd NE Rochester, MN 55906
Highlights
- New Construction
- 1 Fireplace
- Built-In Double Oven
- Jefferson Elementary School Rated A-
- No HOA
- The kitchen features windows
About This Home
As of June 2025This beautifully custom-built home was thoughtfully designed for a client seeking the perfect blend of style, comfort, and functionality. Featuring 5 bedrooms, 4 bathrooms, and 3,415 finished square feet, every inch of this home reflects purposeful design and elevated craftsmanship. Set on a 1.35-acre lot, the home offers space to spread out—indoors and out—while capturing peaceful views and a private, natural setting. From the open-concept layout to the high-end finishes, this one-of-a-kind build proves that dream homes do exist. A true reflection of personalized living, this custom home is more than just a house—it’s a lifestyle.
Last Buyer's Agent
NON-RMLS NON-RMLS
Non-MLS
Home Details
Home Type
- Single Family
Est. Annual Taxes
- $1,400
Year Built
- Built in 2025 | New Construction
Lot Details
- 1.32 Acre Lot
- Lot Dimensions are 100x569
Parking
- 3 Car Attached Garage
- Garage Door Opener
Interior Spaces
- 1-Story Property
- 1 Fireplace
- Utility Room Floor Drain
Kitchen
- Built-In Double Oven
- Range
- Microwave
- Dishwasher
- Disposal
- The kitchen features windows
Bedrooms and Bathrooms
- 5 Bedrooms
Laundry
- Dryer
- Washer
Finished Basement
- Walk-Out Basement
- Basement Fills Entire Space Under The House
- Basement Storage
Schools
- Jefferson Elementary School
- Kellogg Middle School
- Century High School
Utilities
- Forced Air Heating and Cooling System
Community Details
- No Home Owners Association
- Built by R FLEMING CONSTRUCTION INC
- Century Valley 3Rd Subdivision
Listing and Financial Details
- Assessor Parcel Number 732934087233
Ownership History
Purchase Details
Home Financials for this Owner
Home Financials are based on the most recent Mortgage that was taken out on this home.Purchase Details
Home Financials for this Owner
Home Financials are based on the most recent Mortgage that was taken out on this home.Similar Homes in Rochester, MN
Home Values in the Area
Average Home Value in this Area
Purchase History
| Date | Type | Sale Price | Title Company |
|---|---|---|---|
| Warranty Deed | $1,172,809 | None Listed On Document | |
| Warranty Deed | $260,000 | None Listed On Document |
Mortgage History
| Date | Status | Loan Amount | Loan Type |
|---|---|---|---|
| Open | $802,570 | New Conventional | |
| Previous Owner | $944,000 | Construction |
Property History
| Date | Event | Price | Change | Sq Ft Price |
|---|---|---|---|---|
| 06/23/2025 06/23/25 | Sold | $1,172,810 | 0.0% | $343 / Sq Ft |
| 06/17/2025 06/17/25 | Pending | -- | -- | -- |
| 06/17/2025 06/17/25 | For Sale | $1,172,810 | +351.1% | $343 / Sq Ft |
| 11/04/2024 11/04/24 | Sold | $260,000 | 0.0% | -- |
| 10/09/2024 10/09/24 | Pending | -- | -- | -- |
| 01/30/2023 01/30/23 | For Sale | $260,000 | -- | -- |
Tax History Compared to Growth
Tax History
| Year | Tax Paid | Tax Assessment Tax Assessment Total Assessment is a certain percentage of the fair market value that is determined by local assessors to be the total taxable value of land and additions on the property. | Land | Improvement |
|---|---|---|---|---|
| 2024 | $1,346 | $240,000 | $240,000 | $0 |
| 2023 | $734 | $240,000 | $240,000 | $0 |
| 2022 | $162 | $16,000 | $16,000 | $0 |
Agents Affiliated with this Home
-
Jacob Waldman

Seller's Agent in 2025
Jacob Waldman
Engel & Volkers - Rochester
(612) 281-4313
31 Total Sales
-
N
Buyer's Agent in 2025
NON-RMLS NON-RMLS
Non-MLS
-
Drew Fleming

Seller's Agent in 2024
Drew Fleming
Engel & Volkers - Rochester
(507) 254-0275
122 Total Sales
-
Nichole Fleming
N
Seller Co-Listing Agent in 2024
Nichole Fleming
Engel & Volkers - Rochester
(507) 250-1831
54 Total Sales
Map
Source: NorthstarMLS
MLS Number: 6740536
APN: 73.29.34.087233
- 1547 Shannon Oaks Blvd NE
- 1614 Shannon Oaks Blvd NE
- 1658 Shannon Oaks Blvd NE
- 1680 Shannon Oaks Blvd NE
- 1490 Shannon Oaks Blvd NE
- 1504 Shannon Oaks Blvd NE
- 1663 Shannon Oaks Blvd NE
- 1631 Shannon Oaks Blvd NE
- 1944 Shannon Oaks Blvd NE
- 2077 Kerry Dr NE
- 1833 Shannon Oaks Blvd NE
- 3268 Allison Ln NE
- 3056 Scanlan Ln NE
- 3274 James Ln NE
- 1870 Century Valley Rd NE
- 3251 Century Ridge Place NE
- 1277 Bella Vista Ln NE
- 3235 Bella Terra Rd NE
- 3327 Bella Terra Rd NE
- 3370 Bella Terra Rd NE
