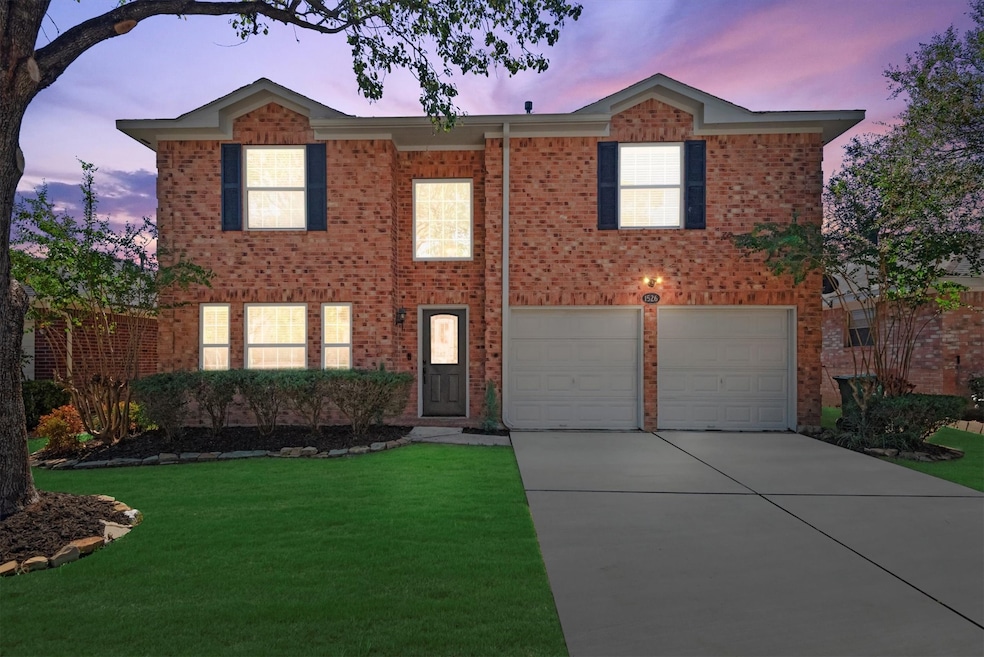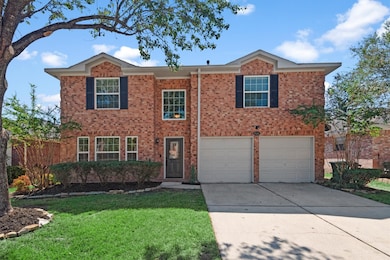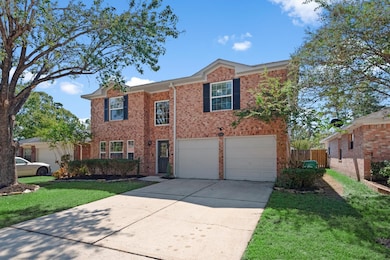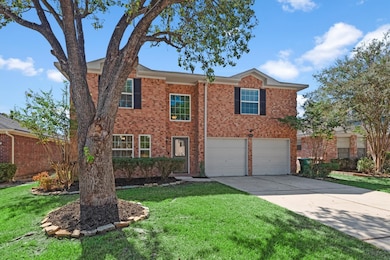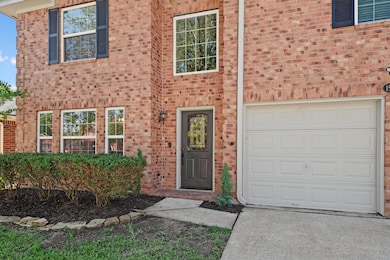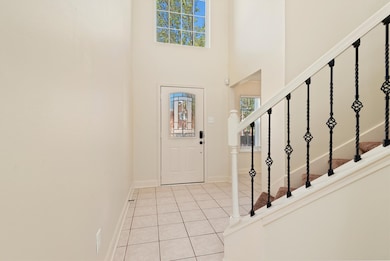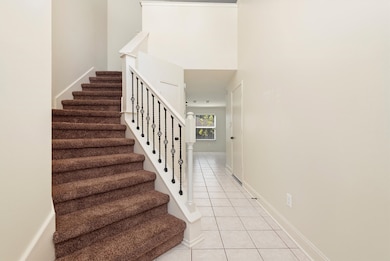1526 Telkwa Dr Spring, TX 77386
Imperial Oaks NeighborhoodHighlights
- Fitness Center
- Tennis Courts
- Clubhouse
- Kaufman Elementary School Rated A
- ENERGY STAR Certified Homes
- 5-minute walk to Imperial Oaks Park
About This Home
Welcome to 1526 Telkwa Drive in the charming Imperial Oaks. This 2-story home boasts 2,292 sqft w/3 bedrooms, 2 full baths, and 2-car garage. Main floor features a formal dining room, open concept living room with fireplace overlooking the spacious kitchen offering stainless steel appliances & granite countertops. The breakfast room has a beautiful view of the backyard. The walk-in pantry is shared with the laundry room. On second floor the primary bedroom, en-suite bathroom, featuring dual sinks, a tub, a stand up shower, and walk-in closet. Two additional bedrooms, a full bathroom and a game room with walk-in closet. Spacious backyard fully fenced with an auto sprinkler system offering serene landscaping. A two-car garage with epoxy flooring. All windows are double pain. Wi-Fi controlled AC. Community offers a pool, fitness center, nature trails, dog park, fishing dock & picnic areas. Washer, Dryer, Refrigerator & storage shed included.
Home Details
Home Type
- Single Family
Est. Annual Taxes
- $4,061
Year Built
- Built in 1995
Lot Details
- 5,998 Sq Ft Lot
- Back Yard Fenced
- Sprinkler System
Parking
- 2 Car Attached Garage
Home Design
- Traditional Architecture
Interior Spaces
- 2,292 Sq Ft Home
- 2-Story Property
- Crown Molding
- High Ceiling
- Ceiling Fan
- Gas Fireplace
- Window Screens
- Family Room Off Kitchen
- Living Room
- Breakfast Room
- Combination Kitchen and Dining Room
- Game Room
Kitchen
- Breakfast Bar
- Walk-In Pantry
- Electric Oven
- Gas Range
- Microwave
- Dishwasher
- Pots and Pans Drawers
- Disposal
Flooring
- Carpet
- Tile
Bedrooms and Bathrooms
- 3 Bedrooms
- Double Vanity
- Soaking Tub
- Bathtub with Shower
- Separate Shower
Laundry
- Laundry Room
- Dryer
- Washer
Home Security
- Security System Owned
- Fire and Smoke Detector
- Fire Sprinkler System
Eco-Friendly Details
- ENERGY STAR Qualified Appliances
- Energy-Efficient Windows with Low Emissivity
- Energy-Efficient HVAC
- Energy-Efficient Insulation
- ENERGY STAR Certified Homes
- Energy-Efficient Thermostat
Outdoor Features
- Tennis Courts
- Shed
Schools
- Kaufman Elementary School
- Irons Junior High School
- Oak Ridge High School
Utilities
- Central Heating and Cooling System
- Heating System Uses Gas
- Programmable Thermostat
- No Utilities
- Cable TV Available
Listing and Financial Details
- Property Available on 11/1/25
- Long Term Lease
Community Details
Overview
- Imperial Oaks 05 Subdivision
Amenities
- Picnic Area
- Clubhouse
- Meeting Room
- Party Room
Recreation
- Tennis Courts
- Community Basketball Court
- Community Playground
- Fitness Center
- Community Pool
- Dog Park
- Trails
Pet Policy
- Call for details about the types of pets allowed
- Pet Deposit Required
Map
Source: Houston Association of REALTORS®
MLS Number: 96967518
APN: 6115-05-08400
- 1514 Buchans Dr
- 30810 Trinket Dr
- 1407 Buchans Dr
- 30927 Caraquet Ct
- 31003 N Head Dr
- 31115 Perlican Dr
- 1702 Bembridge Dr
- 1803 Moston Dr
- 1627 Sterling Village Dr
- 1803 W Welsford Dr
- 1010 Forestburg Dr
- 25535 Richards Rd
- 1915 W Welsford Dr
- 31311 N Head Dr
- 1714 Eastvale Dr
- 1718 Eastvale Dr
- 1427 Redwood Village Cir
- 1511 Sungail Dr
- 1935 Kelona Dr
- 1706 Melissa Dr
- 25802 Richards Rd
- 31106 Perlican Dr
- 31110 Silver Village Dr
- 1623 Stonehaven Village Cir
- 1927 Enchanted Park Dr
- 30411 Arborg Dr
- 1414 Chesterpoint Dr
- 1931 Invermere Dr
- 25542 Richards Rd
- 30118 Bashaw Dr
- 30215 Stoney Plain Dr
- 2143 Westover Park Cir
- 1618 Calmar Dr
- 31114 Lakeview Bend Ln
- 607 Loggers Chase Ct
- 25619 Oakridge Forest Ln
- 1903 Pinewoods Way
- 502 Hearthstone Ct
- 2211 Pincher Creek Dr
- 727 Pateway Ct
