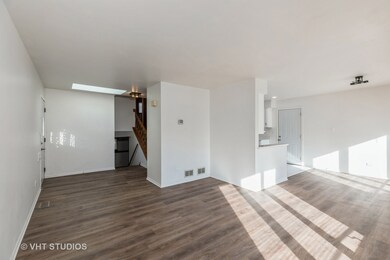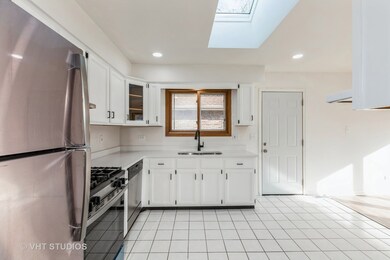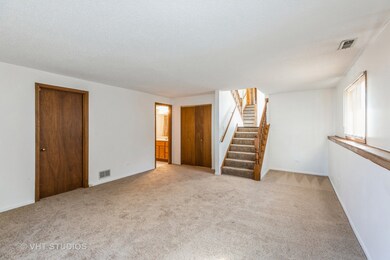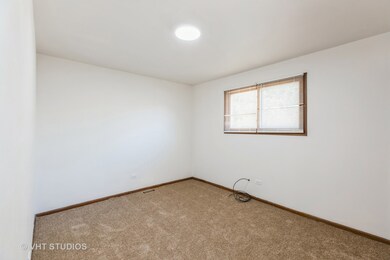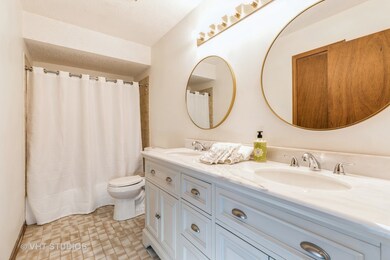
1526 W 107th St Chicago, IL 60643
Beverly NeighborhoodHighlights
- 2 Car Detached Garage
- Laundry Room
- Dining Room
- Living Room
- Central Air
- Family Room
About This Home
As of December 2024Welcome home to this beautiful Beverly split Level home, well maintained with brand new roof, kitchen with skylights, and SS appliances. Some updates in baths, freshly painted, newer mechanicals and new flooring throughout! Equipped with tankless water heater, large laundry room, this oversized lot has 2 car garage and nicely landscaped with underground sprinklers. Excellent home 4 blocks from Metra and 20 minutes to downtown Chicago; move home for the holidays!
Last Agent to Sell the Property
@properties Christie's International Real Estate Listed on: 10/30/2024

Home Details
Home Type
- Single Family
Est. Annual Taxes
- $4,039
Year Built
- Built in 1988 | Remodeled in 2024
Lot Details
- Lot Dimensions are 40 x 123
Parking
- 2 Car Detached Garage
- Parking Included in Price
Home Design
- Brick Exterior Construction
Interior Spaces
- 1,600 Sq Ft Home
- 1.5-Story Property
- Family Room
- Living Room
- Dining Room
- Laundry Room
Bedrooms and Bathrooms
- 3 Bedrooms
- 3 Potential Bedrooms
- 2 Full Bathrooms
Finished Basement
- Basement Fills Entire Space Under The House
- Finished Basement Bathroom
Utilities
- Central Air
- Heating System Uses Natural Gas
Community Details
- Beverly Hills Subdivision
Listing and Financial Details
- Homeowner Tax Exemptions
Ownership History
Purchase Details
Home Financials for this Owner
Home Financials are based on the most recent Mortgage that was taken out on this home.Purchase Details
Home Financials for this Owner
Home Financials are based on the most recent Mortgage that was taken out on this home.Similar Homes in Chicago, IL
Home Values in the Area
Average Home Value in this Area
Purchase History
| Date | Type | Sale Price | Title Company |
|---|---|---|---|
| Interfamily Deed Transfer | -- | American Title Inc | |
| Warranty Deed | $157,000 | -- |
Mortgage History
| Date | Status | Loan Amount | Loan Type |
|---|---|---|---|
| Open | $107,000 | New Conventional | |
| Closed | $142,000 | Unknown | |
| Closed | $27,000 | Credit Line Revolving | |
| Closed | $140,629 | Unknown | |
| Closed | $18,750 | Credit Line Revolving | |
| Closed | $50,000 | Credit Line Revolving | |
| Closed | $149,150 | No Value Available | |
| Previous Owner | $133,000 | Unknown |
Property History
| Date | Event | Price | Change | Sq Ft Price |
|---|---|---|---|---|
| 12/02/2024 12/02/24 | Sold | $265,000 | +6.0% | $166 / Sq Ft |
| 11/03/2024 11/03/24 | Pending | -- | -- | -- |
| 10/30/2024 10/30/24 | For Sale | $249,900 | -- | $156 / Sq Ft |
Tax History Compared to Growth
Tax History
| Year | Tax Paid | Tax Assessment Tax Assessment Total Assessment is a certain percentage of the fair market value that is determined by local assessors to be the total taxable value of land and additions on the property. | Land | Improvement |
|---|---|---|---|---|
| 2024 | $4,039 | $28,000 | $6,500 | $21,500 |
| 2023 | $4,039 | $16,325 | $5,200 | $11,125 |
| 2022 | $4,039 | $23,000 | $5,200 | $17,800 |
| 2021 | $3,967 | $23,000 | $5,200 | $17,800 |
| 2020 | $3,763 | $19,953 | $3,900 | $16,053 |
| 2019 | $3,678 | $21,689 | $3,900 | $17,789 |
| 2018 | $3,615 | $21,689 | $3,900 | $17,789 |
| 2017 | $3,711 | $20,576 | $3,380 | $17,196 |
| 2016 | $3,630 | $20,576 | $3,380 | $17,196 |
| 2015 | $3,298 | $20,576 | $3,380 | $17,196 |
| 2014 | $3,464 | $21,190 | $3,120 | $18,070 |
| 2013 | $3,384 | $21,190 | $3,120 | $18,070 |
Agents Affiliated with this Home
-
MaryAnn Marsh

Seller's Agent in 2024
MaryAnn Marsh
@ Properties
(312) 682-8500
1 in this area
86 Total Sales
-
Stacey Childs

Buyer's Agent in 2024
Stacey Childs
Real People Realty
(815) 390-7004
1 in this area
34 Total Sales
Map
Source: Midwest Real Estate Data (MRED)
MLS Number: 12186376
APN: 25-17-111-064-0000
- 1431 W 108th St Unit C
- 1737 W 105th St
- 10744 S Wood St
- 10537 S Hale Ave Unit 1W
- 10504 S Throop St
- 10535 S Hale Ave Unit 1E
- 1863 W 107th St Unit E
- 10602 S Walden Pkwy Unit 2W
- 10600 S Walden Pkwy Unit 1E
- 10433 S Hale Ave Unit 1A
- 10313 S Church St
- 1416 W 110th Place
- 10651 S Racine Ave
- 10537 S Longwood Dr
- 1520 W 103rd St
- 10829 S Longwood Dr
- 10628 S Longwood Dr
- 10024 S Vincennes Ave
- 1918 W 108th Place
- 1208 W 109th Place

