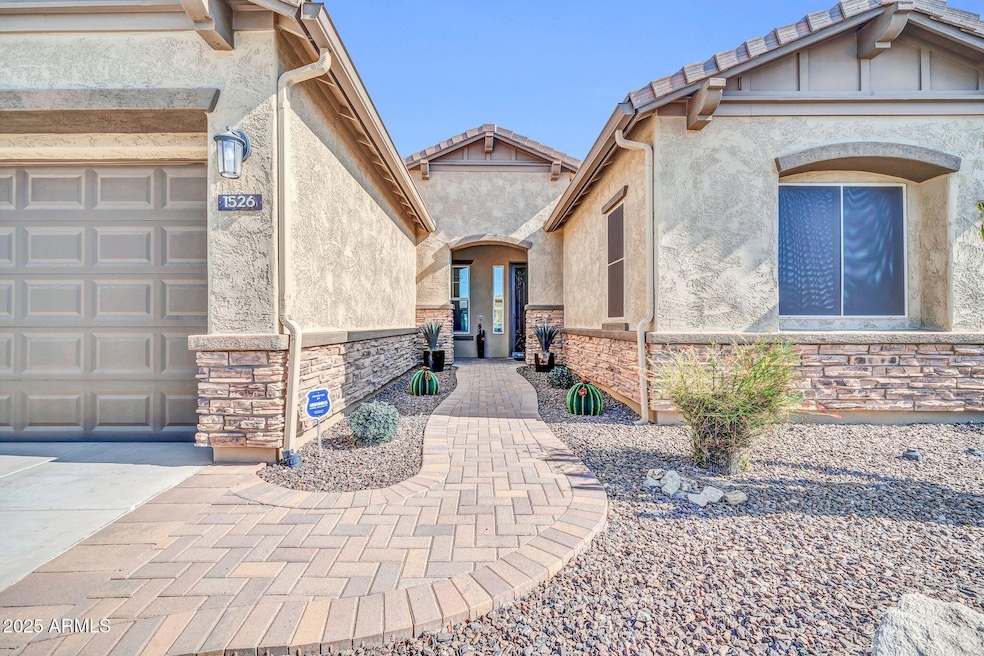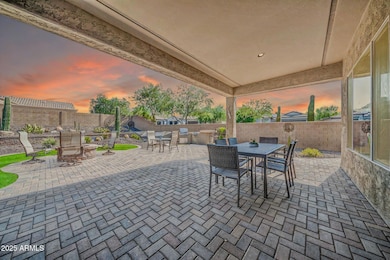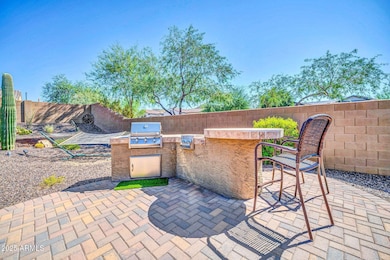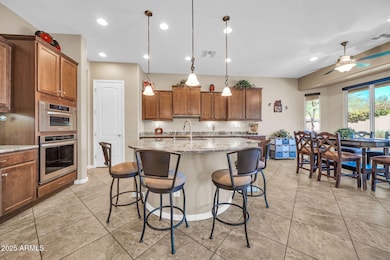1526 W Molly Ln Phoenix, AZ 85085
North Gateway NeighborhoodEstimated payment $4,670/month
Highlights
- 0.3 Acre Lot
- Corner Lot
- Lap or Exercise Community Pool
- Union Park School Rated A
- Granite Countertops
- Tennis Courts
About This Home
Welcome to this stunning single-level home nestled on an oversized corner lot, surrounded by all of breathtaking desert landscape that Arizona has to offer. From the moment you arrive, you'll appreciate the award-worthy curb appeal and exceptional pride of ownership throughout. This open concept home features soaring high ceilings and abundant natural lighting throughout which creates a luxury, yet inviting ambiance that truly sets this home apart. The spacious split floor plan includes 3 bedrooms plus a versatile office space, ideal for remote work, hobbies, or a guest room. The oversized primary bedroom offers spectacular views of the backyard with an additional seating area to retreat. It offers an en suite bath equipped with dual sinks, a large walk-in shower, and private water closet. Even the most discerning buyer will appreciate the enormous walk-in closet with built-in storage. The heart of the home is the entertainer's kitchen, boasting extended cabinets, ample counter space, a large island with seating, and built-in appliances perfect for culinary enthusiasts. The adjacent dining room showcases a picture-perfect view of the backyard through the upgraded, panoramic bay windows. Enjoy peace of mind with a brand new HVAC system (2025) and upgraded insulation for enhanced energy efficiency year-round! Featured in the backyard, you'll find an impressive selection of Arizona's most coveted desert landscaping. Other notable updates include the artificial grass, a paver pathway throughout, built-in BBQ grill & cooktop, built-in fire pit, and an expansive covered patio that extends across the entire length of the home! The impressive 3 car garage includes a 4 ft extension, seemingly unlimited storage, epoxy flooring, and access directly to the backyard. This one-of-a-kind property offers the ideal blend of luxury, comfort, and practicality, all within the desirable Fireside at Norterra neighborhood. Be sure to visit the community center to be blown away by the state of the art amenities!
Home Details
Home Type
- Single Family
Est. Annual Taxes
- $4,104
Year Built
- Built in 2013
Lot Details
- 0.3 Acre Lot
- Desert faces the front and back of the property
- Block Wall Fence
- Corner Lot
HOA Fees
- $165 Monthly HOA Fees
Parking
- 3 Car Garage
- Garage Door Opener
Home Design
- Wood Frame Construction
- Tile Roof
- Stucco
Interior Spaces
- 2,366 Sq Ft Home
- 1-Story Property
- Ceiling Fan
- Fireplace
- Double Pane Windows
- Tile Flooring
- Washer and Dryer Hookup
Kitchen
- Eat-In Kitchen
- Breakfast Bar
- Built-In Electric Oven
- Electric Cooktop
- Built-In Microwave
- Kitchen Island
- Granite Countertops
Bedrooms and Bathrooms
- 3 Bedrooms
- 2 Bathrooms
- Dual Vanity Sinks in Primary Bathroom
Eco-Friendly Details
- North or South Exposure
Outdoor Features
- Covered Patio or Porch
- Fire Pit
- Built-In Barbecue
Schools
- Union Park Elementary And Middle School
- Barry Goldwater High School
Utilities
- Cooling System Updated in 2025
- Central Air
- Heating System Uses Natural Gas
- High Speed Internet
- Cable TV Available
Listing and Financial Details
- Tax Lot 161
- Assessor Parcel Number 210-20-445
Community Details
Overview
- Association fees include ground maintenance, street maintenance
- Fireside At Norterra Association, Phone Number (602) 957-9191
- Built by Pulte Homes
- Dynamite Mtn Ranch Section 31 Parcel J Various Lot Subdivision
Amenities
- Recreation Room
Recreation
- Tennis Courts
- Community Playground
- Lap or Exercise Community Pool
- Community Spa
- Children's Pool
- Bike Trail
Map
Home Values in the Area
Average Home Value in this Area
Tax History
| Year | Tax Paid | Tax Assessment Tax Assessment Total Assessment is a certain percentage of the fair market value that is determined by local assessors to be the total taxable value of land and additions on the property. | Land | Improvement |
|---|---|---|---|---|
| 2025 | $4,166 | $46,462 | -- | -- |
| 2024 | $4,029 | $44,250 | -- | -- |
| 2023 | $4,029 | $54,660 | $10,930 | $43,730 |
| 2022 | $3,873 | $42,560 | $8,510 | $34,050 |
| 2021 | $3,992 | $39,730 | $7,940 | $31,790 |
| 2020 | $3,913 | $37,620 | $7,520 | $30,100 |
| 2019 | $3,783 | $36,950 | $7,390 | $29,560 |
| 2018 | $3,645 | $36,120 | $7,220 | $28,900 |
| 2017 | $3,507 | $34,960 | $6,990 | $27,970 |
| 2016 | $3,309 | $35,270 | $7,050 | $28,220 |
| 2015 | $2,954 | $35,120 | $7,020 | $28,100 |
Property History
| Date | Event | Price | List to Sale | Price per Sq Ft |
|---|---|---|---|---|
| 11/13/2025 11/13/25 | Price Changed | $789,900 | -0.6% | $334 / Sq Ft |
| 09/26/2025 09/26/25 | Price Changed | $794,900 | -0.6% | $336 / Sq Ft |
| 08/13/2025 08/13/25 | For Sale | $799,900 | -- | $338 / Sq Ft |
Purchase History
| Date | Type | Sale Price | Title Company |
|---|---|---|---|
| Cash Sale Deed | $423,720 | Sun Title Agency Co |
Source: Arizona Regional Multiple Listing Service (ARMLS)
MLS Number: 6902536
APN: 210-20-445
- 1618 W Blaylock Dr
- 1630 W Blaylock Dr
- 26711 N 14th Ln
- 1816 W Spur Dr
- 1846 W Bonanza Dr
- 101 W Briles Rd
- 1759 W Desperado Way
- 1749 W Fetlock Trail
- 1747 W Straight Arrow Ln
- 1918 W Bonanza Ln
- 1828 W Desperado Way
- 1711 W Big Oak St
- 1860 W Buckhorn Trail
- 1864 W Buckhorn Trail
- 26112 N 7th Ave
- 25919 N 19th Dr
- 2022 W Rowel Rd
- 26815 N 21st Dr
- 1927 W Mine Trail
- 1827 W Black Hill Rd
- 26712 N 14th Ln
- 1649 W Red Bird Rd
- 1819 W Bonanza Dr
- 1918 W Bonanza Ln
- 1928 W Spur Dr
- 1843 W Fetlock Trail
- 26205 N 19th Ln
- 221 W Jomax Rd Unit 1
- 227 W Jomax Rd
- 2219 W Spur Dr
- 2216 W Blaylock Dr
- 2237 W Bonanza Ln
- 1973 W Kinfield Trail
- 2023 W Yellowbird Ln
- 2310 W Spur Dr
- 25323 N 20th Ave
- 25255 N 19th Ave
- 28000 N North Valley Pkwy
- 2205 W Gambit Trail
- 25908 N 22nd Ln







