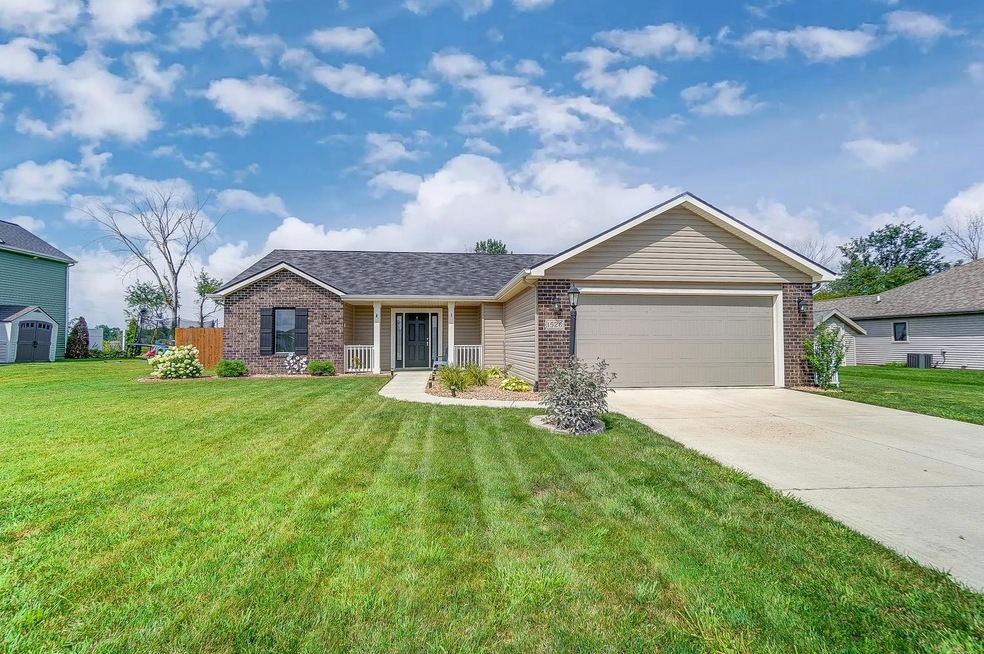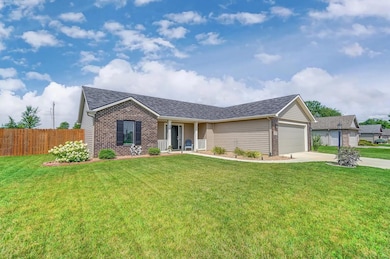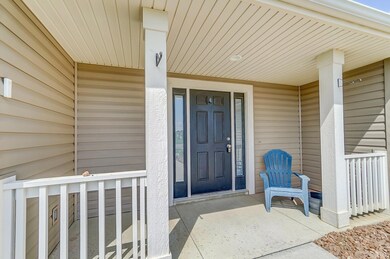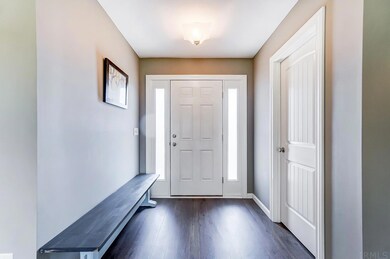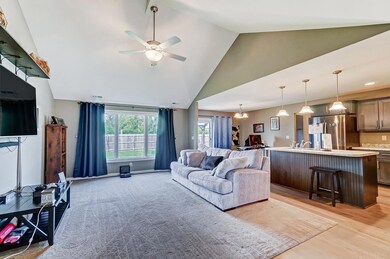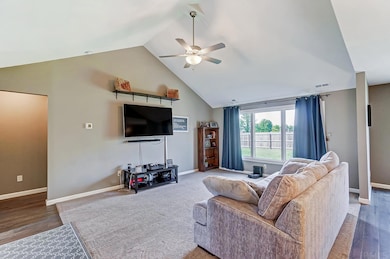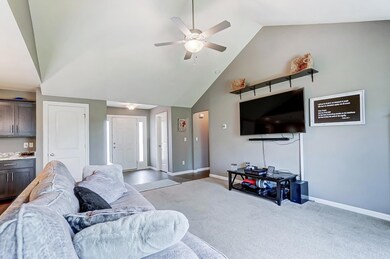
1526 Waynedale Dr Garrett, IN 46738
Highlights
- 2 Car Attached Garage
- Forced Air Heating and Cooling System
- Carpet
- 1-Story Property
- Level Lot
About This Home
As of September 2022Seller will review any & all offers @ 10 am on Friday 8/5. Please have all offers to listing agent by 9:30. *****5 yr old Granite Ridge home with a split bedroom floor plan. Large Great Room with cathedral ceiling. Master bedroom has a large walk-in closet & full bath w/linen closet. Kitchen has an island with breakfast bar. All appliances stay. Huge pantry & Entry closets. Large fenced yard with firepit. Survey online.
Last Agent to Sell the Property
Mike Thomas Associates, Inc. Listed on: 08/03/2022

Home Details
Home Type
- Single Family
Est. Annual Taxes
- $2,258
Year Built
- Built in 2017
Lot Details
- 0.3 Acre Lot
- Lot Dimensions are 86 x 139
- Level Lot
Parking
- 2 Car Attached Garage
- Driveway
- Off-Street Parking
Home Design
- Slab Foundation
- Asphalt Roof
- Vinyl Construction Material
Interior Spaces
- 1,479 Sq Ft Home
- 1-Story Property
Flooring
- Carpet
- Vinyl
Bedrooms and Bathrooms
- 3 Bedrooms
- 2 Full Bathrooms
Schools
- J.E. Ober Elementary School
- Garrett Middle School
- Garrett High School
Utilities
- Forced Air Heating and Cooling System
- Heating System Uses Gas
Community Details
- $15 Other Monthly Fees
- Country Side Estates / Countryside Estates Subdivision
Listing and Financial Details
- Assessor Parcel Number 17-09-10-126-081.000-013
Ownership History
Purchase Details
Purchase Details
Home Financials for this Owner
Home Financials are based on the most recent Mortgage that was taken out on this home.Purchase Details
Home Financials for this Owner
Home Financials are based on the most recent Mortgage that was taken out on this home.Purchase Details
Home Financials for this Owner
Home Financials are based on the most recent Mortgage that was taken out on this home.Similar Homes in Garrett, IN
Home Values in the Area
Average Home Value in this Area
Purchase History
| Date | Type | Sale Price | Title Company |
|---|---|---|---|
| Quit Claim Deed | -- | None Listed On Document | |
| Warranty Deed | -- | -- | |
| Corporate Deed | -- | None Available | |
| Warranty Deed | -- | -- |
Mortgage History
| Date | Status | Loan Amount | Loan Type |
|---|---|---|---|
| Open | $264,550 | FHA | |
| Previous Owner | $223,250 | New Conventional | |
| Previous Owner | $186,832 | VA | |
| Previous Owner | $226,540 | New Conventional |
Property History
| Date | Event | Price | Change | Sq Ft Price |
|---|---|---|---|---|
| 09/09/2022 09/09/22 | Sold | $235,000 | +4.4% | $159 / Sq Ft |
| 08/05/2022 08/05/22 | Pending | -- | -- | -- |
| 08/03/2022 08/03/22 | For Sale | $225,000 | +23.0% | $152 / Sq Ft |
| 06/07/2018 06/07/18 | Sold | $182,900 | +0.5% | $124 / Sq Ft |
| 05/08/2018 05/08/18 | Pending | -- | -- | -- |
| 10/13/2017 10/13/17 | For Sale | $181,900 | -- | $123 / Sq Ft |
Tax History Compared to Growth
Tax History
| Year | Tax Paid | Tax Assessment Tax Assessment Total Assessment is a certain percentage of the fair market value that is determined by local assessors to be the total taxable value of land and additions on the property. | Land | Improvement |
|---|---|---|---|---|
| 2024 | $2,531 | $265,900 | $52,800 | $213,100 |
| 2023 | $2,704 | $289,700 | $47,200 | $242,500 |
| 2022 | $2,523 | $252,300 | $40,100 | $212,200 |
| 2021 | $2,252 | $225,200 | $38,500 | $186,700 |
| 2020 | $2,141 | $213,000 | $32,800 | $180,200 |
| 2019 | $1,655 | $167,900 | $32,800 | $135,100 |
| 2018 | $1,563 | $156,900 | $32,800 | $124,100 |
| 2017 | $667 | $32,800 | $32,800 | $0 |
| 2016 | $667 | $32,800 | $32,800 | $0 |
| 2014 | $32 | $1,600 | $1,600 | $0 |
Agents Affiliated with this Home
-
Charlotte Suntken

Seller's Agent in 2022
Charlotte Suntken
Mike Thomas Associates, Inc.
(260) 927-3699
8 in this area
108 Total Sales
-
Lynda Carper

Buyer's Agent in 2022
Lynda Carper
CENTURY 21 Bradley Realty, Inc
(260) 413-2018
17 in this area
101 Total Sales
-
Elizabeth Urschel

Seller's Agent in 2018
Elizabeth Urschel
CENTURY 21 Bradley Realty, Inc
(260) 490-1417
14 in this area
446 Total Sales
-
R
Buyer's Agent in 2018
Richard Brown
CENTURY 21 Bradley Realty, Inc
Map
Source: Indiana Regional MLS
MLS Number: 202232115
APN: 17-09-10-126-081.000-013
- 502 Harold St
- 609 S Walsh St
- 716 S Peters St
- 502 S Britton St
- 401 S Cowen St
- 312 S Lee St
- 1010 Joanna Ct
- 401 S Peters St
- 405 S Hamsher St
- 606 E Keyser St
- 111 S Peters St
- 304 S Hamsher St
- 104 S Cowen St
- 704 E King St
- 501 E Quincy St
- 514 W King St
- 608 W King St
- 419 N Franklin St
- 681 County Road 54
- 1409 W King St
