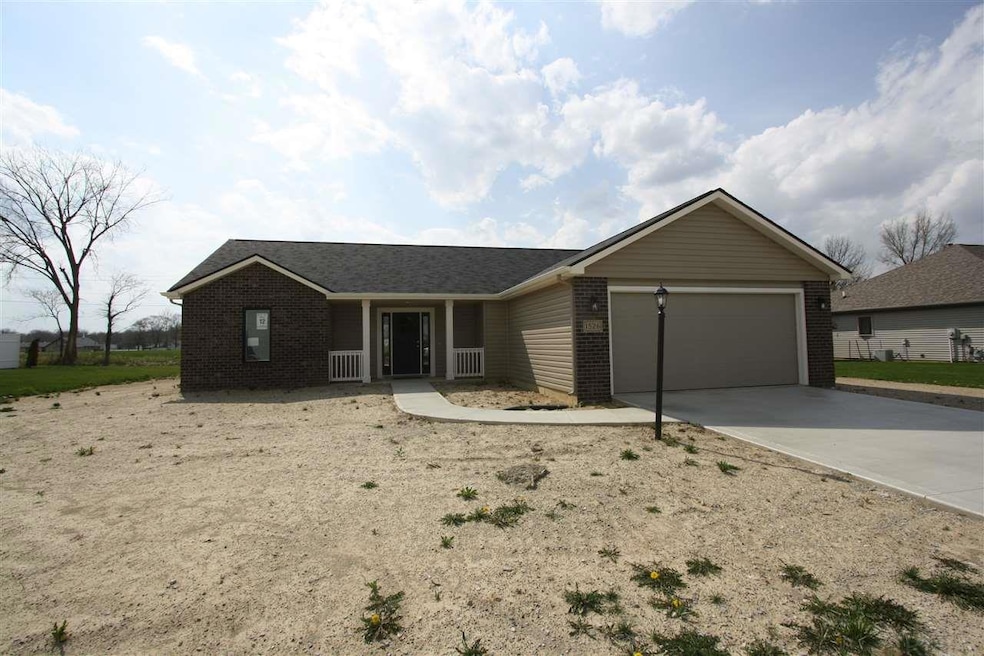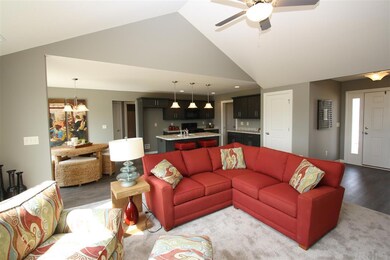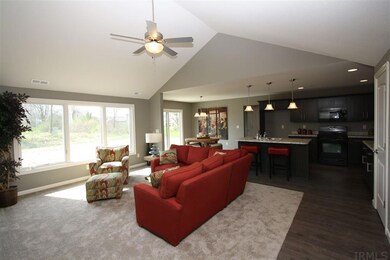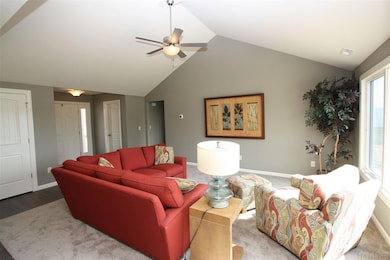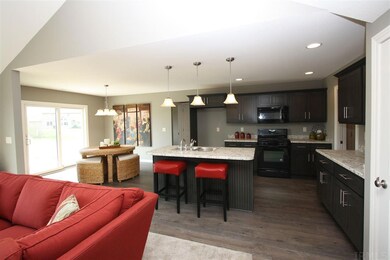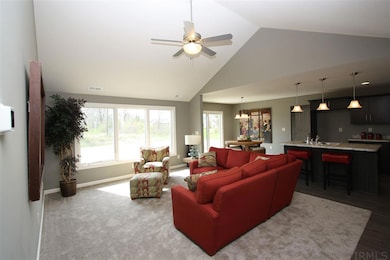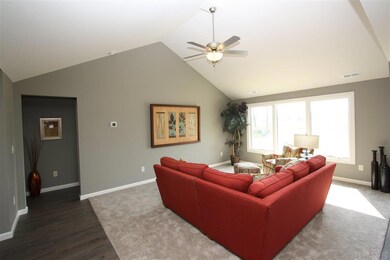
1526 Waynedale Dr Garrett, IN 46738
Highlights
- Open Floorplan
- Backs to Open Ground
- Walk-In Pantry
- Ranch Style House
- Cathedral Ceiling
- 2 Car Attached Garage
About This Home
As of September 2022Split bedroom ranch home by Granite Ridge Builders. The open plan has a large great room with a cathedral ceiling. The kitchen has an island with breakfast bar and a generous amount of cabinetry. The private master suite has a large walk-in closet and full bathroom with linen closet, 5' wide vanity and larger tub/shower unit. Don't miss out on this high efficient custom new home.
Last Agent to Sell the Property
CENTURY 21 Bradley Realty, Inc Listed on: 10/13/2017

Last Buyer's Agent
Richard Brown
CENTURY 21 Bradley Realty, Inc

Home Details
Home Type
- Single Family
Est. Annual Taxes
- $2,531
Year Built
- Built in 2017
Lot Details
- 0.3 Acre Lot
- Lot Dimensions are 85x138x87x138
- Backs to Open Ground
- Level Lot
HOA Fees
- $21 Monthly HOA Fees
Parking
- 2 Car Attached Garage
- Garage Door Opener
- Driveway
Home Design
- Ranch Style House
- Brick Exterior Construction
- Slab Foundation
- Vinyl Construction Material
Interior Spaces
- 1,479 Sq Ft Home
- Open Floorplan
- Cathedral Ceiling
- Entrance Foyer
- Gas And Electric Dryer Hookup
Kitchen
- Breakfast Bar
- Walk-In Pantry
- Oven or Range
- Kitchen Island
- Laminate Countertops
- Disposal
Bedrooms and Bathrooms
- 3 Bedrooms
- Split Bedroom Floorplan
- Walk-In Closet
- 2 Full Bathrooms
- Bathtub with Shower
Home Security
- Carbon Monoxide Detectors
- Fire and Smoke Detector
Outdoor Features
- Patio
Schools
- J.E. Ober Elementary School
- Garrett Middle School
- Garrett High School
Utilities
- Forced Air Heating and Cooling System
- High-Efficiency Furnace
Community Details
- Built by Granite Ridge Builders
Listing and Financial Details
- Assessor Parcel Number 17-09-10-126-081.000-013
Ownership History
Purchase Details
Purchase Details
Home Financials for this Owner
Home Financials are based on the most recent Mortgage that was taken out on this home.Purchase Details
Home Financials for this Owner
Home Financials are based on the most recent Mortgage that was taken out on this home.Purchase Details
Home Financials for this Owner
Home Financials are based on the most recent Mortgage that was taken out on this home.Similar Homes in Garrett, IN
Home Values in the Area
Average Home Value in this Area
Purchase History
| Date | Type | Sale Price | Title Company |
|---|---|---|---|
| Quit Claim Deed | -- | None Listed On Document | |
| Warranty Deed | -- | -- | |
| Corporate Deed | -- | None Available | |
| Warranty Deed | -- | -- |
Mortgage History
| Date | Status | Loan Amount | Loan Type |
|---|---|---|---|
| Open | $264,550 | FHA | |
| Previous Owner | $223,250 | New Conventional | |
| Previous Owner | $186,832 | VA | |
| Previous Owner | $226,540 | New Conventional |
Property History
| Date | Event | Price | Change | Sq Ft Price |
|---|---|---|---|---|
| 09/09/2022 09/09/22 | Sold | $235,000 | +4.4% | $159 / Sq Ft |
| 08/05/2022 08/05/22 | Pending | -- | -- | -- |
| 08/03/2022 08/03/22 | For Sale | $225,000 | +23.0% | $152 / Sq Ft |
| 06/07/2018 06/07/18 | Sold | $182,900 | +0.5% | $124 / Sq Ft |
| 05/08/2018 05/08/18 | Pending | -- | -- | -- |
| 10/13/2017 10/13/17 | For Sale | $181,900 | -- | $123 / Sq Ft |
Tax History Compared to Growth
Tax History
| Year | Tax Paid | Tax Assessment Tax Assessment Total Assessment is a certain percentage of the fair market value that is determined by local assessors to be the total taxable value of land and additions on the property. | Land | Improvement |
|---|---|---|---|---|
| 2024 | $2,531 | $265,900 | $52,800 | $213,100 |
| 2023 | $2,704 | $289,700 | $47,200 | $242,500 |
| 2022 | $2,523 | $252,300 | $40,100 | $212,200 |
| 2021 | $2,252 | $225,200 | $38,500 | $186,700 |
| 2020 | $2,141 | $213,000 | $32,800 | $180,200 |
| 2019 | $1,655 | $167,900 | $32,800 | $135,100 |
| 2018 | $1,563 | $156,900 | $32,800 | $124,100 |
| 2017 | $667 | $32,800 | $32,800 | $0 |
| 2016 | $667 | $32,800 | $32,800 | $0 |
| 2014 | $32 | $1,600 | $1,600 | $0 |
Agents Affiliated with this Home
-
Charlotte Suntken

Seller's Agent in 2022
Charlotte Suntken
Mike Thomas Associates, Inc.
(260) 927-3699
8 in this area
108 Total Sales
-
Lynda Carper

Buyer's Agent in 2022
Lynda Carper
CENTURY 21 Bradley Realty, Inc
(260) 413-2018
17 in this area
101 Total Sales
-
Elizabeth Urschel

Seller's Agent in 2018
Elizabeth Urschel
CENTURY 21 Bradley Realty, Inc
(260) 490-1417
14 in this area
446 Total Sales
-
R
Buyer's Agent in 2018
Richard Brown
CENTURY 21 Bradley Realty, Inc
Map
Source: Indiana Regional MLS
MLS Number: 201747240
APN: 17-09-10-126-081.000-013
- 502 Harold St
- 609 S Walsh St
- 716 S Peters St
- 502 S Britton St
- 401 S Cowen St
- 312 S Lee St
- 1010 Joanna Ct
- 401 S Peters St
- 405 S Hamsher St
- 606 E Keyser St
- 111 S Peters St
- 304 S Hamsher St
- 104 S Cowen St
- 704 E King St
- 501 E Quincy St
- 514 W King St
- 608 W King St
- 419 N Franklin St
- 681 County Road 54
- 1409 W King St
