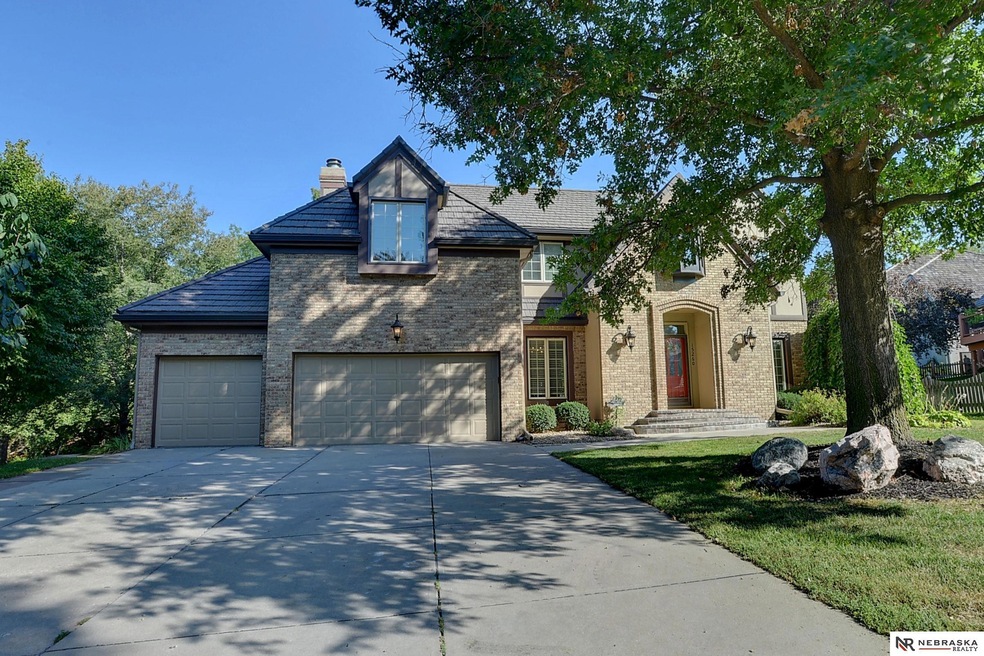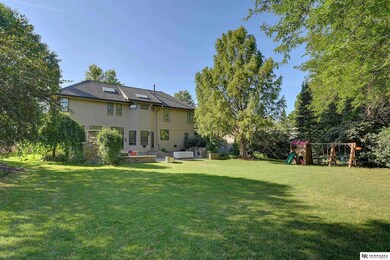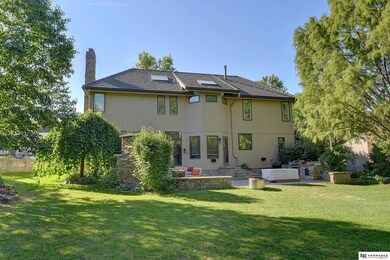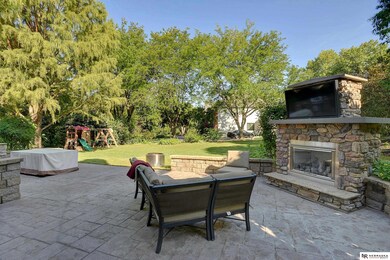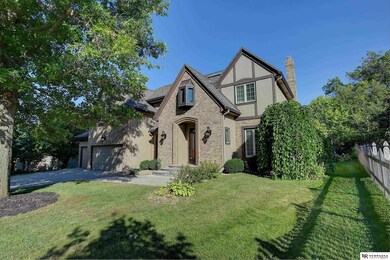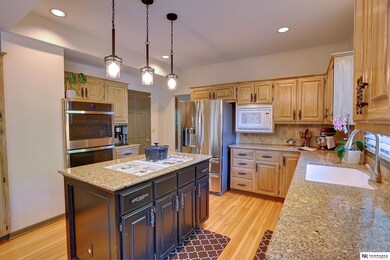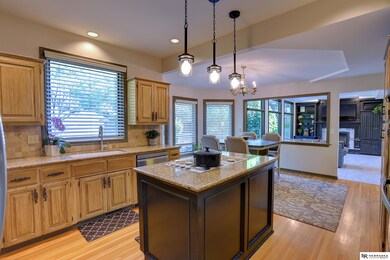
Highlights
- Second Kitchen
- Spa
- Wood Flooring
- Millard North Middle School Rated A-
- Family Room with Fireplace
- Whirlpool Bathtub
About This Home
As of October 2023Unique & remarkably very well-built home located in popular Pacific Hollow neighborhood. Large lot with an awesome outdoor living space that features an oversized stamped concrete patio, stone island with built in grill and built in storage areas, stone fireplace with all-seasons TV and surround speakers. There are numerous updates and features such as fully renovated living room 2021, finished basement bedroom 2020, larger gutters & newer 50 yr. stone coated metal roof, AC 2021, Water Heater, new dishwasher 2022, New double oven 2023, water softener & water filtration 2017, updated plumbing fixtures throughout home 2021. Primary bedroom consists of huge walk-shower, double vanities, heated tile floor. Office w/fireplace off primary suite. All bedrooms are large and cool bonus loft area. To many other amenities not mentioned. Just a great floor plan.
Last Agent to Sell the Property
Nebraska Realty Brokerage Phone: 402-659-5333 License #0900863 Listed on: 09/08/2023

Home Details
Home Type
- Single Family
Est. Annual Taxes
- $7,879
Year Built
- Built in 1986
Lot Details
- 0.36 Acre Lot
- Lot Dimensions are 163 x 98
- Sprinkler System
HOA Fees
- $9 Monthly HOA Fees
Parking
- 3 Car Attached Garage
Home Design
- Brick Exterior Construction
- Composition Roof
- Concrete Perimeter Foundation
Interior Spaces
- 2-Story Property
- Ceiling height of 9 feet or more
- Ceiling Fan
- Window Treatments
- Family Room with Fireplace
- 4 Fireplaces
- Dining Area
- Recreation Room with Fireplace
- Basement
- Basement Windows
Kitchen
- Second Kitchen
- Convection Oven
- Cooktop
- Dishwasher
- Disposal
Flooring
- Wood
- Wall to Wall Carpet
Bedrooms and Bathrooms
- 5 Bedrooms
- Walk-In Closet
- Dual Sinks
- Whirlpool Bathtub
- Shower Only
Outdoor Features
- Spa
- Patio
- Exterior Lighting
Schools
- Harvey Oaks Elementary School
- Millard North Middle School
- Millard North High School
Utilities
- Forced Air Heating and Cooling System
- Heating System Uses Gas
- Water Softener
- Cable TV Available
Community Details
- Pacific Hollow Association
- Pacific Hollow Subdivision
Listing and Financial Details
- Assessor Parcel Number 1934245350
Ownership History
Purchase Details
Home Financials for this Owner
Home Financials are based on the most recent Mortgage that was taken out on this home.Purchase Details
Purchase Details
Purchase Details
Home Financials for this Owner
Home Financials are based on the most recent Mortgage that was taken out on this home.Purchase Details
Home Financials for this Owner
Home Financials are based on the most recent Mortgage that was taken out on this home.Purchase Details
Home Financials for this Owner
Home Financials are based on the most recent Mortgage that was taken out on this home.Purchase Details
Home Financials for this Owner
Home Financials are based on the most recent Mortgage that was taken out on this home.Similar Homes in Omaha, NE
Home Values in the Area
Average Home Value in this Area
Purchase History
| Date | Type | Sale Price | Title Company |
|---|---|---|---|
| Deed | $535,000 | Aksarben Title | |
| Deed | -- | None Listed On Document | |
| Interfamily Deed Transfer | -- | None Available | |
| Interfamily Deed Transfer | -- | Aksarben Title & Escrow | |
| Warranty Deed | $375,000 | Aksarben Title And Escrfow | |
| Corporate Deed | $274,000 | -- | |
| Warranty Deed | $274,000 | -- |
Mortgage History
| Date | Status | Loan Amount | Loan Type |
|---|---|---|---|
| Open | $365,000 | New Conventional | |
| Previous Owner | $300,000 | Purchase Money Mortgage | |
| Previous Owner | $100,000 | Credit Line Revolving | |
| Previous Owner | $218,500 | New Conventional | |
| Previous Owner | $220,000 | New Conventional | |
| Previous Owner | $200,000 | Balloon | |
| Previous Owner | $200,000 | Balloon |
Property History
| Date | Event | Price | Change | Sq Ft Price |
|---|---|---|---|---|
| 10/24/2023 10/24/23 | Sold | $534,995 | 0.0% | $138 / Sq Ft |
| 09/21/2023 09/21/23 | Pending | -- | -- | -- |
| 09/18/2023 09/18/23 | Price Changed | $534,995 | -1.8% | $138 / Sq Ft |
| 09/08/2023 09/08/23 | For Sale | $545,000 | +45.3% | $141 / Sq Ft |
| 04/03/2017 04/03/17 | Sold | $375,000 | 0.0% | $110 / Sq Ft |
| 02/21/2017 02/21/17 | Pending | -- | -- | -- |
| 01/28/2017 01/28/17 | For Sale | $375,000 | -- | $110 / Sq Ft |
Tax History Compared to Growth
Tax History
| Year | Tax Paid | Tax Assessment Tax Assessment Total Assessment is a certain percentage of the fair market value that is determined by local assessors to be the total taxable value of land and additions on the property. | Land | Improvement |
|---|---|---|---|---|
| 2023 | $8,380 | $420,900 | $36,800 | $384,100 |
| 2022 | $7,879 | $372,800 | $36,800 | $336,000 |
| 2021 | $7,231 | $343,900 | $36,800 | $307,100 |
| 2020 | $7,291 | $343,900 | $36,800 | $307,100 |
| 2019 | $7,313 | $343,900 | $36,800 | $307,100 |
| 2018 | $6,240 | $289,400 | $36,800 | $252,600 |
| 2017 | $6,271 | $289,400 | $36,800 | $252,600 |
| 2016 | $6,271 | $295,200 | $32,400 | $262,800 |
| 2015 | $5,984 | $275,900 | $30,300 | $245,600 |
| 2014 | $5,984 | $275,900 | $30,300 | $245,600 |
Agents Affiliated with this Home
-
Jeff Pruess

Seller's Agent in 2023
Jeff Pruess
Nebraska Realty
(402) 659-5333
97 Total Sales
-
Victor Ortiz Origel

Buyer's Agent in 2023
Victor Ortiz Origel
Nebraska Realty
(402) 706-0263
262 Total Sales
-
Gregory Kraemer

Seller's Agent in 2017
Gregory Kraemer
NP Dodge Real Estate Sales, Inc.
(402) 659-6297
91 Total Sales
-
John Kraemer
J
Seller Co-Listing Agent in 2017
John Kraemer
NP Dodge Real Estate Sales, Inc.
(402) 689-2233
43 Total Sales
-
M
Buyer's Agent in 2017
Mark Samuelson
Nebraska Realty
Map
Source: Great Plains Regional MLS
MLS Number: 22320892
APN: 3424-5350-19
- 1425 S 158th Cir
- 15002 Hickory St
- 15527 Mason Cir
- 1702 S 150th Ave Unit Lot 22
- 1558 S 150th Ave Unit Lot 7
- 1544 S 150th Ave
- 15522 Fieldcrest Cir
- 1743 S 150th St
- 15506 Marcy Cir
- 15514 Arbor St
- 935 S 150th St
- 15692 Leavenworth St
- 15682 Leavenworth St
- 1328 S 162nd St
- 14855 Shirley St
- 629 S 150th St
- 15025 Brookside Cir
- 1708 S 162nd St
- 621 S 152nd Cir
- 1282 Peterson Dr
