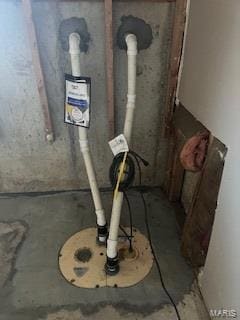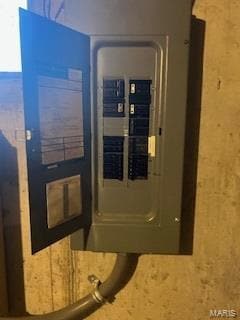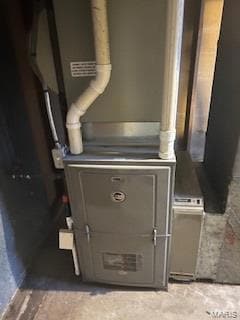
15261 Springrun Dr Chesterfield, MO 63017
Highlights
- Hot Property
- Recreation Room
- 2 Car Attached Garage
- Shenandoah Valley Elementary Rated A
- Traditional Architecture
- Brick Veneer
About This Home
As of February 2025LIMITED TIME AS-IS OPPORTUNITY before rehab begins. 2347 Sq. Ft. Split Level in the popular Shenandoah subdivision. Estimated retail value - high $400,000’s to $500,000. 4 bdr (2 on each level), 3 full baths, including a Primary suite with shower bath. Newer vinyl siding, roof, thermal windows, high-efficiency furnace. Home has a backup generator. Needs interior renovation and yard re-landscaping. Over 1/3 acre lot the adjoins neighborhood common ground. Please submit offer on Special Sale contract form only.
Last Agent to Sell the Property
Berkshire Hathaway HomeServices Select Properties License #1999126891

Home Details
Home Type
- Single Family
Est. Annual Taxes
- $4,534
Year Built
- Built in 1971
Lot Details
- 0.36 Acre Lot
- Lot Dimensions are 75 x 140
HOA Fees
- $15 Monthly HOA Fees
Parking
- 2 Car Attached Garage
- Driveway
Home Design
- Traditional Architecture
- Split Level Home
- Brick Veneer
- Vinyl Siding
Interior Spaces
- Gas Fireplace
- Living Room
- Dining Room
- Recreation Room
- Range
Flooring
- Concrete
- Luxury Vinyl Plank Tile
Bedrooms and Bathrooms
- 4 Bedrooms
- 3 Full Bathrooms
Partially Finished Basement
- Bedroom in Basement
- Finished Basement Bathroom
Schools
- Shenandoah Valley Elem. Elementary School
- Central Middle School
- Parkway Central High School
Utilities
- Forced Air Heating System
Listing and Financial Details
- Assessor Parcel Number 18R-21-0304
Community Details
Recreation
- Recreational Area
Ownership History
Purchase Details
Home Financials for this Owner
Home Financials are based on the most recent Mortgage that was taken out on this home.Purchase Details
Home Financials for this Owner
Home Financials are based on the most recent Mortgage that was taken out on this home.Purchase Details
Home Financials for this Owner
Home Financials are based on the most recent Mortgage that was taken out on this home.Purchase Details
Home Financials for this Owner
Home Financials are based on the most recent Mortgage that was taken out on this home.Map
Similar Homes in the area
Home Values in the Area
Average Home Value in this Area
Purchase History
| Date | Type | Sale Price | Title Company |
|---|---|---|---|
| Warranty Deed | -- | None Listed On Document | |
| Deed | -- | None Listed On Document | |
| Interfamily Deed Transfer | -- | Htc | |
| Interfamily Deed Transfer | -- | Accommodation |
Mortgage History
| Date | Status | Loan Amount | Loan Type |
|---|---|---|---|
| Open | $318,700 | Credit Line Revolving | |
| Previous Owner | $330,341 | New Conventional | |
| Previous Owner | $166,000 | New Conventional | |
| Previous Owner | $15,000 | Credit Line Revolving | |
| Previous Owner | $10,000 | Credit Line Revolving | |
| Previous Owner | $166,500 | New Conventional | |
| Previous Owner | $118,415 | Unknown | |
| Previous Owner | $10,000 | Credit Line Revolving | |
| Previous Owner | $109,500 | Stand Alone Refi Refinance Of Original Loan | |
| Previous Owner | $105,439 | Credit Line Revolving |
Property History
| Date | Event | Price | Change | Sq Ft Price |
|---|---|---|---|---|
| 05/18/2025 05/18/25 | Price Changed | $557,000 | -5.5% | $237 / Sq Ft |
| 05/04/2025 05/04/25 | Price Changed | $589,500 | -0.9% | $251 / Sq Ft |
| 04/22/2025 04/22/25 | For Sale | $595,000 | +70.5% | $254 / Sq Ft |
| 02/10/2025 02/10/25 | Sold | -- | -- | -- |
| 01/13/2025 01/13/25 | Pending | -- | -- | -- |
| 01/03/2025 01/03/25 | For Sale | $349,000 | -- | $149 / Sq Ft |
| 01/03/2025 01/03/25 | Off Market | -- | -- | -- |
Tax History
| Year | Tax Paid | Tax Assessment Tax Assessment Total Assessment is a certain percentage of the fair market value that is determined by local assessors to be the total taxable value of land and additions on the property. | Land | Improvement |
|---|---|---|---|---|
| 2023 | $4,534 | $68,490 | $26,940 | $41,550 |
| 2022 | $4,202 | $60,210 | $26,940 | $33,270 |
| 2021 | $4,185 | $60,210 | $26,940 | $33,270 |
| 2020 | $4,038 | $55,790 | $23,200 | $32,590 |
| 2019 | $3,951 | $55,790 | $23,200 | $32,590 |
| 2018 | $4,488 | $58,830 | $23,200 | $35,630 |
| 2017 | $4,366 | $58,830 | $23,200 | $35,630 |
| 2016 | $3,849 | $49,250 | $17,310 | $31,940 |
| 2015 | $4,035 | $49,250 | $17,310 | $31,940 |
| 2014 | $3,338 | $43,510 | $14,520 | $28,990 |
Source: MARIS MLS
MLS Number: MIS25000478
APN: 18R-21-0304
- 14871 Rutland Cir
- 14958 Pocono Cir
- 14653 Rogue River Dr
- 14887 Conway Rd
- 14616 Rogue River Dr
- 1513 Royal Crest Ct
- 21 Upper Conway Ct
- 1627 Timberlake Manor Pkwy
- 1087 Nooning Tree Dr
- 15000 S Outer 40 Rd
- 1077 Appalachian Trail
- 1004 Speckledwood Manor Ct
- 1302 Amherst Terrace Way
- 1519 Mallard Landing Ct
- 978 Chesterfield Villas Cir
- 200 Ambridge Ct Unit 302
- 14308 Conway Meadows Ct E Unit 203
- 14316 E Conway Meadows Ct Unit 101
- 14798 Thornbird Manor Pkwy
- 92 Conway Cove Dr Unit G1






