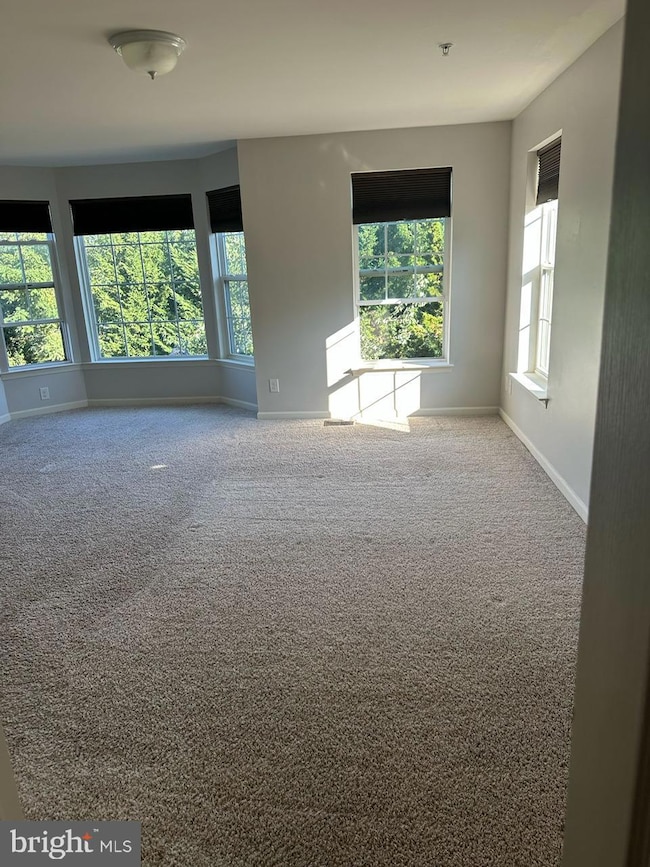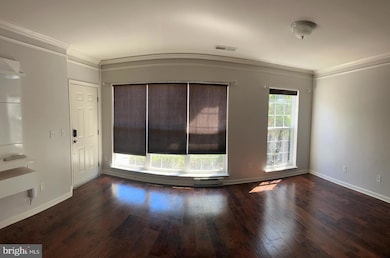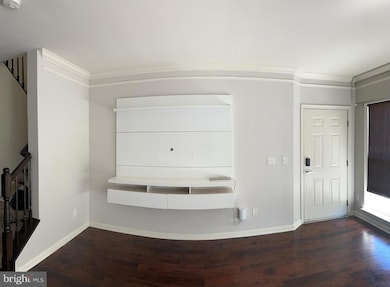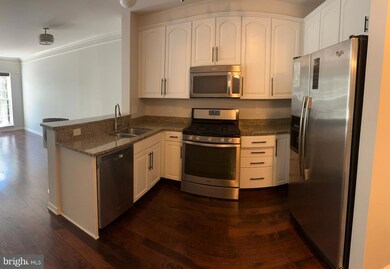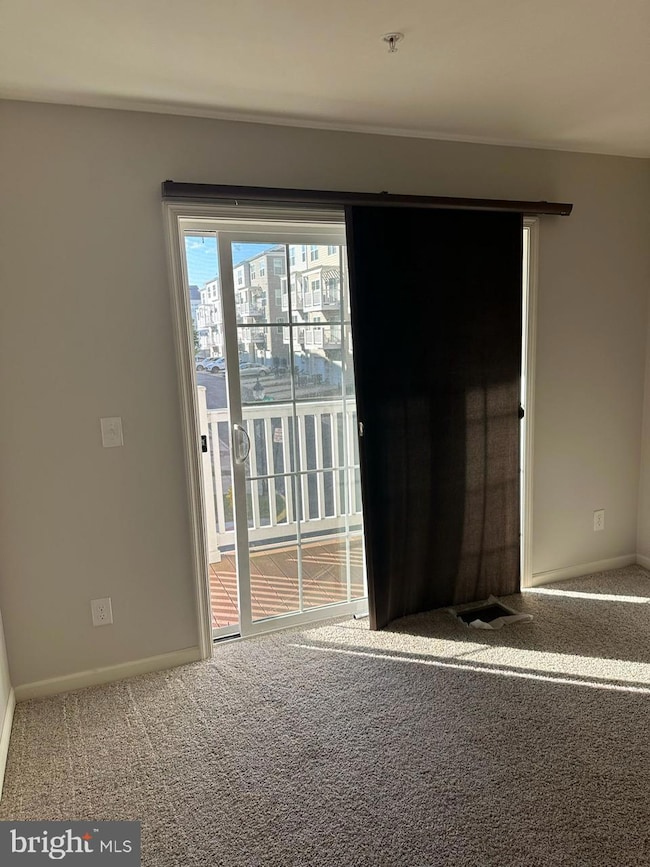15262 Torbay Way Woodbridge, VA 22191
Stonebridge NeighborhoodHighlights
- Fitness Center
- Wood Flooring
- 1 Car Attached Garage
- Traditional Architecture
- Community Indoor Pool
- Forced Air Heating and Cooling System
About This Home
Welcome thome to this beautifully updated residence located in one of Woodbridge's premier luxury gated communities. This spacious and modern home offers an exceptional level of comfort, style, and convenience. Step inside to find an open layout with abundant natural light, high-end finishes, and contemporary upgrades throughout. Residents in Potomac Club enjoy resort-style amenities, including a clubhouse, 2 swimming pools, fitness center, walking paths, and 24/7 secured entry. Ideally situated near Stonebridge at Potomac Town Center, 1-95, VRE, and commuter lots- everything you need is just minutes away. This property offers the lifestyle you've been looking for, luxury, privacy, and unbeatable convenience. Client will consider HOUSING CHOICE VOUCHER
Listing Agent
(720) 280-0263 vivian@viviansellshouses.com Burch Real Estate Group, LLC License #670561 Listed on: 11/17/2025
Townhouse Details
Home Type
- Townhome
Est. Annual Taxes
- $3,596
Year Built
- Built in 2013
HOA Fees
Parking
- 1 Car Attached Garage
- Rear-Facing Garage
- Garage Door Opener
Home Design
- Traditional Architecture
- Aluminum Siding
Interior Spaces
- 1,497 Sq Ft Home
- Property has 2 Levels
Kitchen
- Cooktop
- Built-In Microwave
- Ice Maker
- Dishwasher
Flooring
- Wood
- Carpet
- Ceramic Tile
Bedrooms and Bathrooms
- 3 Bedrooms
Laundry
- Dryer
- Washer
Outdoor Features
- Playground
Schools
- Freedom High School
Utilities
- Forced Air Heating and Cooling System
- Cooling System Utilizes Natural Gas
- Natural Gas Water Heater
- Cable TV Available
Listing and Financial Details
- Residential Lease
- Security Deposit $6,200
- Tenant pays for electricity, gas
- Rent includes water, trash removal
- 12-Month Min and 24-Month Max Lease Term
- Available 12/1/25
- $75 Application Fee
- $100 Repair Deductible
- Assessor Parcel Number 8391-12-1735.01
Community Details
Overview
- Association fees include common area maintenance, lawn maintenance, snow removal, water
- Legum And Norman HOA
- Potomac Club Condos
- Potomac Club II Community
- Potomac Club Subdivision
- Property Manager
Recreation
- Tennis Courts
- Community Basketball Court
- Community Playground
- Fitness Center
- Community Indoor Pool
Pet Policy
- Pets Allowed
- Pet Deposit $500
Map
Source: Bright MLS
MLS Number: VAPW2107856
APN: 8391-12-1735.01
- 15250 Torbay Way
- 15240 Torbay Way
- 2331 Kew Gardens Dr
- 2246 Margraf Cir
- 2238 Margraf Cir
- 15227 Lancashire Dr Unit 372
- 15177 Lancashire Dr Unit 350
- 2667 Sheffield Hill Way Unit 168
- 2675 Sheffield Hill Way Unit 164
- 2689 Sheffield Hill Way
- 2707 Sheffield Hill Way
- 15198 Wentwood Ln
- 15324 Gatehouse Terrace
- 2488 Eastbourne Dr Unit 313
- 15184 Wentwood Ln
- 2576 Eastbourne Dr
- 15355 Gatehouse Terrace
- 2595 Eastbourne Dr
- 1960 Winslow Ct
- 14819 Potomac Branch Dr
- 15262 Torbay Way
- 15265 Leicestershire St
- 2170 Sentry Falls Way
- 15200 Leicestershire St
- 15145 Leicestershire St
- 15158 Kentshire Dr
- 2238 Margraf Cir
- 2224 Margraf Cir
- 15219 Valley Stream Dr
- 15052 Leicestershire St
- 15324 Gunsmith Terrace
- 2675 Sheffield Hill Way Unit 164
- 15267 Valley Stream Dr
- 2460 Eastbourne Dr
- 2230 William Harris Way
- 2300 Vantage Dr
- 2593 Eastbourne Dr Unit 271
- 1989 Delaware Dr
- 1947 Winslow Ct
- 1960 Winslow Ct

