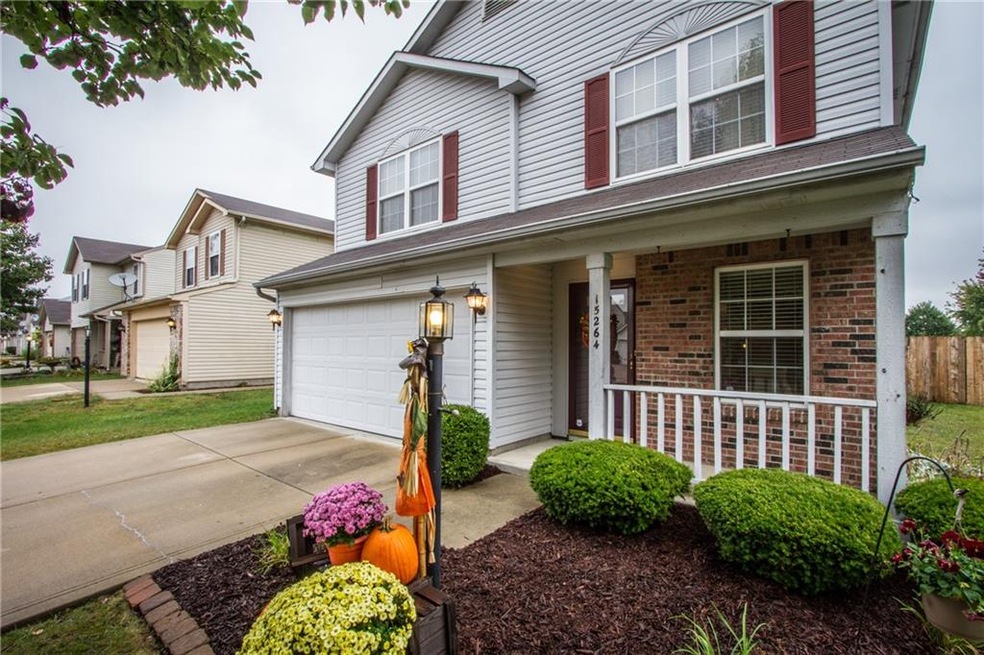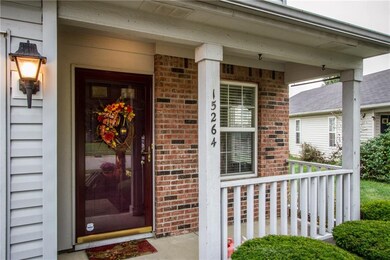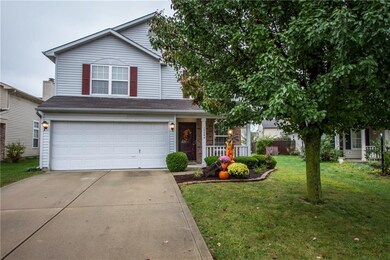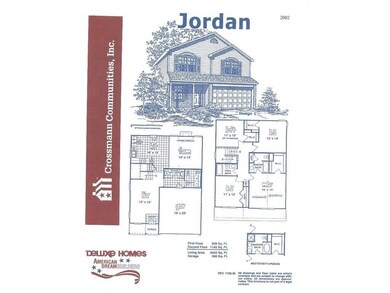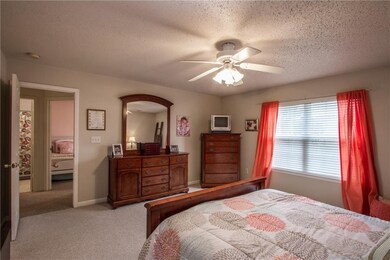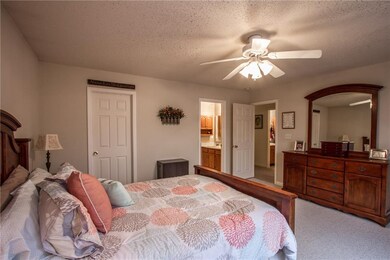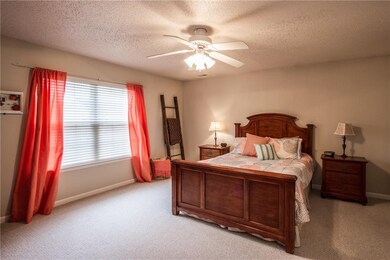
15264 Ten Point Dr Noblesville, IN 46060
Highlights
- Community Pool
- Tennis Courts
- Thermal Windows
- Harrison Parkway Elementary School Rated A
- Breakfast Room
- 2 Car Attached Garage
About This Home
As of November 2017Beautiful and spacious home in the HSE school district. Large deck for entertaining in the private backyard with 6ft fully enclosed fence feels like an oasis. Open concept living space with fireplace to warm your winter hands. Bonus loft. Generous sized bedrooms and a gorgeous master w/walk-in closet. Master bath has double sinks and a separate shower and soaking tub. Lovely neutral colors which makes this home move in ready. Pride of ownership is obvious!
Last Agent to Sell the Property
Chase Deisler
Berkshire Hathaway Home Listed on: 10/06/2017

Co-Listed By
Tammy Sells
F.C. Tucker Company
Last Buyer's Agent
David Sapp
Main Street Realty, LLC.
Home Details
Home Type
- Single Family
Est. Annual Taxes
- $1,508
Year Built
- Built in 2001
Lot Details
- 6,534 Sq Ft Lot
- Privacy Fence
- Back Yard Fenced
HOA Fees
- $25 Monthly HOA Fees
Parking
- 2 Car Attached Garage
- Driveway
Home Design
- Brick Exterior Construction
- Slab Foundation
- Vinyl Siding
Interior Spaces
- 2-Story Property
- Thermal Windows
- Family Room with Fireplace
- Breakfast Room
- Fire and Smoke Detector
Kitchen
- Eat-In Kitchen
- Electric Oven
- Recirculated Exhaust Fan
- <<builtInMicrowave>>
- Dishwasher
- Disposal
Flooring
- Carpet
- Vinyl
Bedrooms and Bathrooms
- 3 Bedrooms
- Walk-In Closet
Utilities
- Central Air
- Heat Pump System
Listing and Financial Details
- Assessor Parcel Number 291115102003000022
Community Details
Overview
- Association fees include home owners
- Deer Path Subdivision
- Property managed by Kirkpatrick
Recreation
- Tennis Courts
- Community Pool
Ownership History
Purchase Details
Home Financials for this Owner
Home Financials are based on the most recent Mortgage that was taken out on this home.Purchase Details
Home Financials for this Owner
Home Financials are based on the most recent Mortgage that was taken out on this home.Purchase Details
Home Financials for this Owner
Home Financials are based on the most recent Mortgage that was taken out on this home.Purchase Details
Home Financials for this Owner
Home Financials are based on the most recent Mortgage that was taken out on this home.Purchase Details
Similar Homes in Noblesville, IN
Home Values in the Area
Average Home Value in this Area
Purchase History
| Date | Type | Sale Price | Title Company |
|---|---|---|---|
| Warranty Deed | -- | None Available | |
| Warranty Deed | -- | Pinnacle Land Title Co Inc | |
| Interfamily Deed Transfer | -- | Pinnacle Land Title Co Inc | |
| Warranty Deed | -- | Pinnacle Land Title Co Inc | |
| Warranty Deed | -- | -- | |
| Warranty Deed | -- | -- |
Mortgage History
| Date | Status | Loan Amount | Loan Type |
|---|---|---|---|
| Open | $247,252 | FHA | |
| Closed | $172,786 | FHA | |
| Closed | $172,150 | FHA | |
| Closed | $171,142 | FHA | |
| Previous Owner | $111,000 | New Conventional | |
| Previous Owner | $25,800 | Credit Line Revolving | |
| Previous Owner | $35,000 | Stand Alone Second | |
| Previous Owner | $116,850 | Fannie Mae Freddie Mac | |
| Previous Owner | $117,708 | FHA |
Property History
| Date | Event | Price | Change | Sq Ft Price |
|---|---|---|---|---|
| 06/24/2025 06/24/25 | Price Changed | $314,990 | -1.6% | $158 / Sq Ft |
| 05/27/2025 05/27/25 | For Sale | $319,990 | +83.6% | $161 / Sq Ft |
| 11/15/2017 11/15/17 | Sold | $174,300 | -3.1% | $87 / Sq Ft |
| 10/13/2017 10/13/17 | Pending | -- | -- | -- |
| 10/06/2017 10/06/17 | For Sale | $179,900 | -- | $90 / Sq Ft |
Tax History Compared to Growth
Tax History
| Year | Tax Paid | Tax Assessment Tax Assessment Total Assessment is a certain percentage of the fair market value that is determined by local assessors to be the total taxable value of land and additions on the property. | Land | Improvement |
|---|---|---|---|---|
| 2024 | $3,031 | $265,200 | $90,000 | $175,200 |
| 2023 | $3,066 | $265,200 | $90,000 | $175,200 |
| 2022 | $2,612 | $220,500 | $48,200 | $172,300 |
| 2021 | $2,170 | $182,800 | $48,200 | $134,600 |
| 2020 | $2,021 | $170,200 | $48,200 | $122,000 |
| 2019 | $1,936 | $163,300 | $20,500 | $142,800 |
| 2018 | $1,787 | $150,900 | $20,500 | $130,400 |
| 2017 | $1,592 | $138,000 | $20,500 | $117,500 |
| 2016 | $1,508 | $131,800 | $20,500 | $111,300 |
| 2014 | $1,402 | $131,900 | $20,500 | $111,400 |
| 2013 | $1,402 | $121,900 | $20,500 | $101,400 |
Agents Affiliated with this Home
-
Eli Skinner

Seller's Agent in 2025
Eli Skinner
Key Realty Indiana
(317) 627-0784
2 in this area
370 Total Sales
-
C
Seller's Agent in 2017
Chase Deisler
Berkshire Hathaway Home
-
T
Seller Co-Listing Agent in 2017
Tammy Sells
F.C. Tucker Company
-
D
Buyer's Agent in 2017
David Sapp
Main Street Realty, LLC.
Map
Source: MIBOR Broker Listing Cooperative®
MLS Number: 21517689
APN: 29-11-15-102-003.000-022
- 15110 Fawn Hollow Ln
- 11985 Cat Tail Ct
- 11821 Wapiti Way
- 11876 Wapiti Way
- 15460 Follow Dr
- 15523 Follow Dr
- 11848 Buck Creek Cir
- 15524 Follow Dr
- 11875 Buck Creek Cir
- 15554 Outside Trail
- 15388 Dry Creek Rd
- 12314 Medford Place
- 11429 Lottie Cir
- 11317 Seattle Slew Dr
- 12455 Deerview Dr
- 12584 Cold Stream Rd
- 12535 Old Pond Rd
- 15813 Arthur Jacob Ln
- 12604 Buck Run Dr
- 15702 Cobbs Creek Ln
