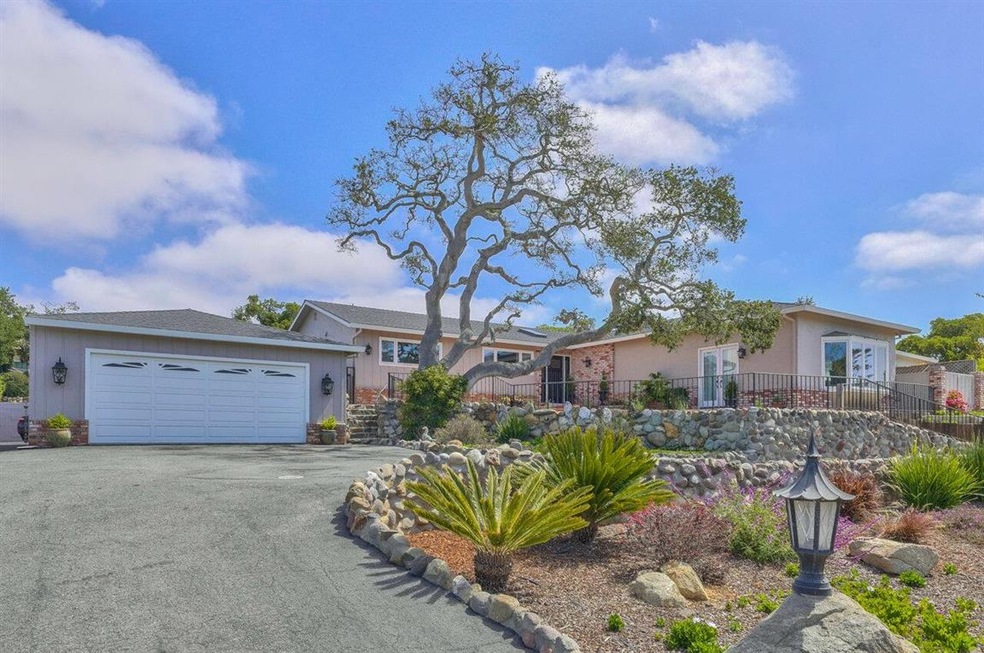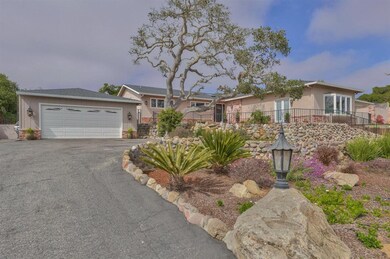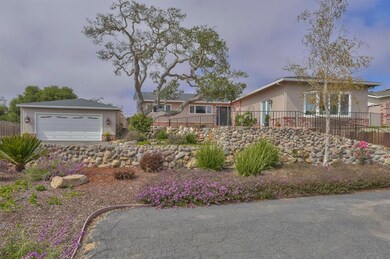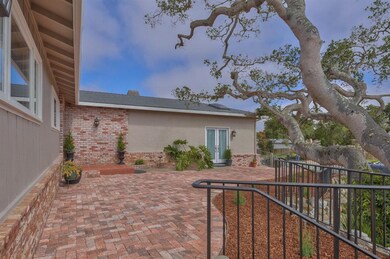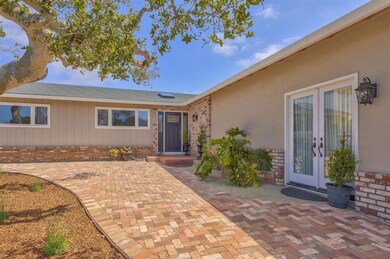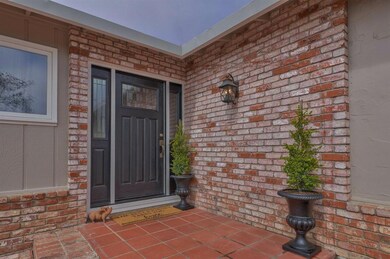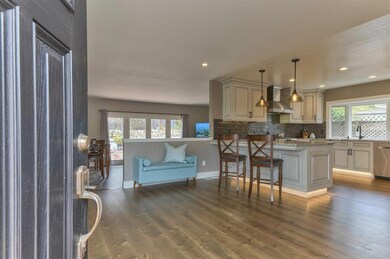
15265 Charter Oak Blvd Salinas, CA 93907
Highlights
- Primary Bedroom Suite
- Vaulted Ceiling
- Workshop
- Family Room with Fireplace
- Wood Flooring
- Balcony
About This Home
As of August 2024Exquisite Coastal Elegance! Combining superb workmanship with impeccable taste, the result is this stunning home situated on a low-maintenance 0.3 acre lot w/detached 700+ sq.ft. garage w/full bath & workshop. Extensively & meticulously remodeled throughout this gorgeous home boasts an extravagant new kitchen with custom cabinetry, top of the line appliances, leathered granite counters, tiled backsplash, multi-layer lighting & a pantry cupboard with an interior granite shelf & electrical outlet. Two spacious living areas, each with dining area & FP, offer ample room for entertaining or working from home. The owner's suite beckons with a brand new, spa-like bathroom, generously proportioned walk-in closet w/built-ins & a romantic sitting area, window seat & French doors to the secluded patio. Upgrades include a new front door, paint, interior doors, hardware, engineered hardwood flooring, new carpet, baseboards, updated electrical & plumbing, insulation & high end finishes throughout.
Last Agent to Sell the Property
Better Homes & Gardens Real Estate: BEST LIFE License #01001367 Listed on: 06/05/2021

Last Buyer's Agent
Alexandra Mouzas
Coldwell Banker Realty License #00969679

Home Details
Home Type
- Single Family
Est. Annual Taxes
- $9,181
Year Built
- Built in 1968
Lot Details
- 0.3 Acre Lot
- Sprinklers on Timer
- Grass Covered Lot
- Back Yard Fenced
- Zoning described as R1
HOA Fees
- $7 Monthly HOA Fees
Parking
- 3 Car Detached Garage
- Workshop in Garage
- Tandem Parking
- Off-Street Parking
Home Design
- Composition Roof
- Concrete Perimeter Foundation
Interior Spaces
- 2,284 Sq Ft Home
- 1-Story Property
- Vaulted Ceiling
- Skylights
- Wood Burning Fireplace
- Bay Window
- Family Room with Fireplace
- 2 Fireplaces
- Living Room with Fireplace
- Open Floorplan
- Workshop
- Breakfast Bar
- Laundry in Utility Room
Flooring
- Wood
- Carpet
Bedrooms and Bathrooms
- 3 Bedrooms
- Primary Bedroom Suite
- Walk-In Closet
- Remodeled Bathroom
- 3 Full Bathrooms
- Granite Bathroom Countertops
- Dual Sinks
- Bathtub
- Walk-in Shower
Outdoor Features
- Balcony
Utilities
- Forced Air Heating System
- Wood Insert Heater
- Pellet Stove burns compressed wood to generate heat
- Separate Meters
- Individual Gas Meter
- Septic Tank
Community Details
- Association fees include insurance - common area, maintenance - common area
- Oak Hills Neighbors Assoc Association
- Built by Oak Hills
Listing and Financial Details
- Assessor Parcel Number 133-293-007-000
Ownership History
Purchase Details
Home Financials for this Owner
Home Financials are based on the most recent Mortgage that was taken out on this home.Purchase Details
Home Financials for this Owner
Home Financials are based on the most recent Mortgage that was taken out on this home.Purchase Details
Home Financials for this Owner
Home Financials are based on the most recent Mortgage that was taken out on this home.Purchase Details
Home Financials for this Owner
Home Financials are based on the most recent Mortgage that was taken out on this home.Purchase Details
Purchase Details
Purchase Details
Home Financials for this Owner
Home Financials are based on the most recent Mortgage that was taken out on this home.Purchase Details
Home Financials for this Owner
Home Financials are based on the most recent Mortgage that was taken out on this home.Purchase Details
Home Financials for this Owner
Home Financials are based on the most recent Mortgage that was taken out on this home.Purchase Details
Home Financials for this Owner
Home Financials are based on the most recent Mortgage that was taken out on this home.Purchase Details
Home Financials for this Owner
Home Financials are based on the most recent Mortgage that was taken out on this home.Purchase Details
Similar Homes in Salinas, CA
Home Values in the Area
Average Home Value in this Area
Purchase History
| Date | Type | Sale Price | Title Company |
|---|---|---|---|
| Grant Deed | $1,095,000 | Chicago Title | |
| Grant Deed | $880,000 | Chicago Title Company | |
| Grant Deed | $490,000 | Servicelink | |
| Interfamily Deed Transfer | -- | Servicelink | |
| Trustee Deed | $374,924 | Accommodation | |
| Interfamily Deed Transfer | -- | None Available | |
| Interfamily Deed Transfer | -- | Chicago Title | |
| Grant Deed | $539,000 | Fidelity National Title Co | |
| Interfamily Deed Transfer | -- | Chicago Title Co | |
| Interfamily Deed Transfer | -- | -- | |
| Grant Deed | $490,000 | Fidelity National Title Co | |
| Interfamily Deed Transfer | -- | -- | |
| Interfamily Deed Transfer | -- | -- |
Mortgage History
| Date | Status | Loan Amount | Loan Type |
|---|---|---|---|
| Open | $550,000 | New Conventional | |
| Previous Owner | $739,450 | New Conventional | |
| Previous Owner | $391,920 | New Conventional | |
| Previous Owner | $50,000 | Credit Line Revolving | |
| Previous Owner | $369,000 | No Value Available | |
| Previous Owner | $340,000 | No Value Available | |
| Previous Owner | $252,423 | Unknown | |
| Previous Owner | $252,250 | No Value Available | |
| Previous Owner | $252,700 | Stand Alone First | |
| Previous Owner | $200,000 | Unknown |
Property History
| Date | Event | Price | Change | Sq Ft Price |
|---|---|---|---|---|
| 08/16/2024 08/16/24 | Sold | $1,095,000 | 0.0% | $479 / Sq Ft |
| 07/21/2024 07/21/24 | Pending | -- | -- | -- |
| 06/08/2024 06/08/24 | For Sale | $1,095,000 | +24.4% | $479 / Sq Ft |
| 07/21/2021 07/21/21 | Sold | $880,000 | +3.5% | $385 / Sq Ft |
| 06/16/2021 06/16/21 | Pending | -- | -- | -- |
| 06/05/2021 06/05/21 | For Sale | $849,999 | -- | $372 / Sq Ft |
Tax History Compared to Growth
Tax History
| Year | Tax Paid | Tax Assessment Tax Assessment Total Assessment is a certain percentage of the fair market value that is determined by local assessors to be the total taxable value of land and additions on the property. | Land | Improvement |
|---|---|---|---|---|
| 2024 | $9,181 | $697,195 | $320,710 | $376,485 |
| 2023 | $9,015 | $816,000 | $408,000 | $408,000 |
| 2022 | $8,964 | $800,000 | $400,000 | $400,000 |
| 2021 | $6,092 | $800,000 | $400,000 | $400,000 |
| 2020 | $6,097 | $549,121 | $252,199 | $296,922 |
| 2019 | $5,957 | $538,354 | $247,254 | $291,100 |
| 2018 | $5,857 | $527,799 | $242,406 | $285,393 |
| 2017 | $5,537 | $517,451 | $237,653 | $279,798 |
| 2016 | $5,734 | $507,306 | $232,994 | $274,312 |
| 2015 | $5,553 | $499,687 | $229,495 | $270,192 |
| 2014 | $4,741 | $425,000 | $103,000 | $322,000 |
Agents Affiliated with this Home
-
Karen Cosentino

Seller's Agent in 2024
Karen Cosentino
Better Homes & Gardens Real Estate: BEST LIFE
(831) 320-9957
25 in this area
48 Total Sales
-
Christian Haun

Buyer's Agent in 2024
Christian Haun
eXp Realty of California Inc
(831) 402-9451
11 in this area
70 Total Sales
-

Buyer's Agent in 2021
Alexandra Mouzas
Coldwell Banker Realty
(619) 518-2755
1 in this area
21 Total Sales
Map
Source: MLSListings
MLS Number: ML81847562
APN: 133-293-007-000
- 15189 Century Oak Rd
- 15035 Oak Hills Dr
- 15475 Charter Oak Blvd
- 9355 Canyon Oak Rd
- 0 Blackie Rd
- 15615 Charter Oak Blvd
- 14616 Charter Oak Blvd
- 15250 Blackie Rd
- 14910 Blackie Rd
- 0 Del Monte Farms Rd
- 0 Castroville Blvd
- 13965 Monte de Oro Unit 12
- 16475 Blackie Rd
- 13990 Monte de Oro Unit 54
- 0 California 156
- 13710 Monte Bello Unit 102
- 2150 Elkhorn Rd
- 13538 Agua Dulce Unit 185
- 14004 Orilla Del Agua Unit 265
- 13352 Brisa Del Mar Unit 293
