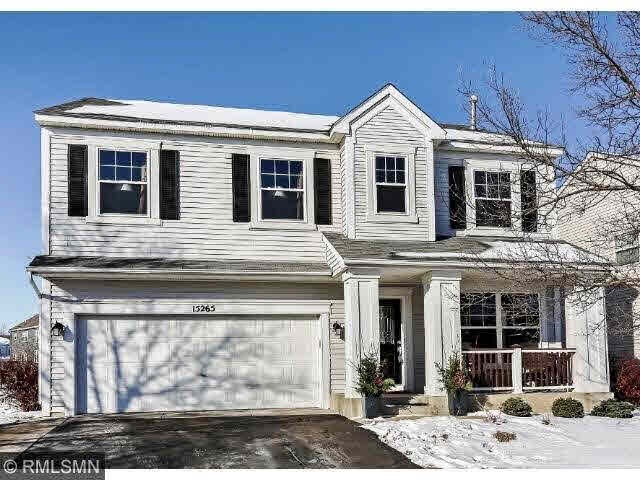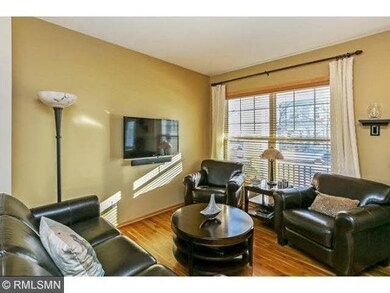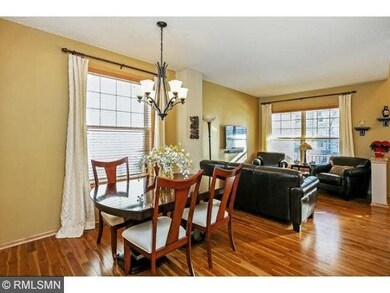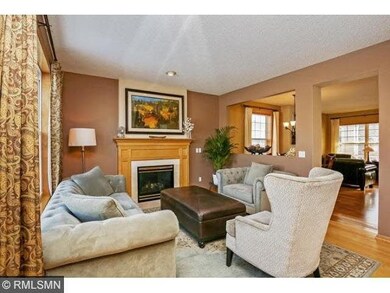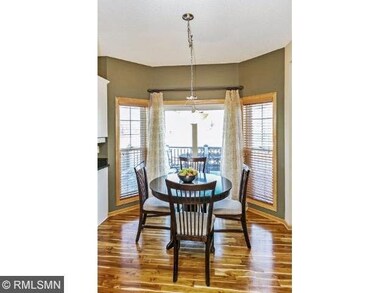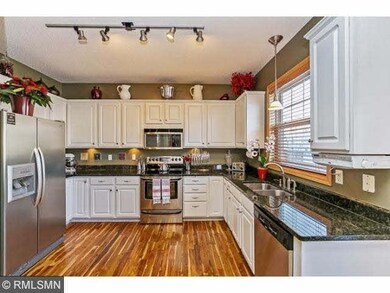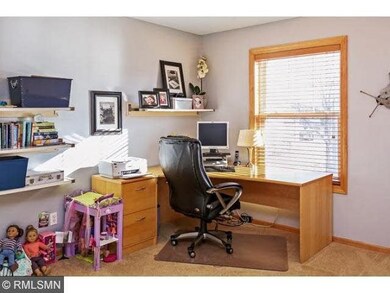
15265 Dupont Path Saint Paul, MN 55124
Highlights
- Sauna
- Deck
- Wood Flooring
- Diamond Path Elementary School of International Studies Rated A-
- Vaulted Ceiling
- 3-minute walk to Apple Valley East Park
About This Home
As of July 2025Lovely 2-story with 3 lrg upper level BRs, 3.5 baths, private Master Suite, beautiful teak and maple hwd floors on main level, open kit w/access to lrg dk and fenced bkyd. Fin LL w/lots of storage and sauna! Near pks, trails, shopping! A gem-don't miss!
Last Agent to Sell the Property
Laurie Allen
Coldwell Banker Burnet Listed on: 12/03/2014
Last Buyer's Agent
Jennifer Wood
Keller Williams Premier Realty
Home Details
Home Type
- Single Family
Est. Annual Taxes
- $2,845
Year Built
- Built in 1999
Lot Details
- 5,227 Sq Ft Lot
- Fenced Yard
- Sprinkler System
- Few Trees
HOA Fees
- $42 Monthly HOA Fees
Home Design
- Poured Concrete
- Asphalt Shingled Roof
- Vinyl Siding
Interior Spaces
- 2-Story Property
- Woodwork
- Vaulted Ceiling
- Ceiling Fan
- Gas Fireplace
- Dining Room
- Open Floorplan
- Sauna
Kitchen
- Range
- Microwave
- Dishwasher
- Disposal
Flooring
- Wood
- Tile
Bedrooms and Bathrooms
- 3 Bedrooms
- Walk-In Closet
- Primary Bathroom is a Full Bathroom
- Bathroom on Main Level
- Whirlpool Bathtub
- Bathtub With Separate Shower Stall
Laundry
- Dryer
- Washer
Finished Basement
- Basement Fills Entire Space Under The House
- Sump Pump
Parking
- 2 Car Garage
- Tuck Under Garage
- Garage Door Opener
- Driveway
Outdoor Features
- Deck
- Porch
Utilities
- Forced Air Heating and Cooling System
- Water Softener is Owned
Community Details
- Association fees include trash
Listing and Financial Details
- Assessor Parcel Number 017690005230
Ownership History
Purchase Details
Home Financials for this Owner
Home Financials are based on the most recent Mortgage that was taken out on this home.Purchase Details
Home Financials for this Owner
Home Financials are based on the most recent Mortgage that was taken out on this home.Purchase Details
Home Financials for this Owner
Home Financials are based on the most recent Mortgage that was taken out on this home.Purchase Details
Home Financials for this Owner
Home Financials are based on the most recent Mortgage that was taken out on this home.Purchase Details
Similar Homes in Saint Paul, MN
Home Values in the Area
Average Home Value in this Area
Purchase History
| Date | Type | Sale Price | Title Company |
|---|---|---|---|
| Deed | $450,000 | -- | |
| Warranty Deed | $330,000 | On Site Title Llc | |
| Warranty Deed | $300,000 | Title Recording Services | |
| Warranty Deed | $318,900 | -- | |
| Warranty Deed | $313,600 | -- | |
| Warranty Deed | $13,750 | -- |
Mortgage History
| Date | Status | Loan Amount | Loan Type |
|---|---|---|---|
| Previous Owner | $317,027 | New Conventional | |
| Previous Owner | $330,000 | VA | |
| Previous Owner | $289,500 | FHA | |
| Previous Owner | $230,000 | New Conventional | |
| Previous Owner | $255,920 | New Conventional | |
| Previous Owner | $31,990 | Stand Alone Second |
Property History
| Date | Event | Price | Change | Sq Ft Price |
|---|---|---|---|---|
| 07/31/2025 07/31/25 | Sold | $450,000 | 0.0% | $152 / Sq Ft |
| 06/30/2025 06/30/25 | Pending | -- | -- | -- |
| 06/18/2025 06/18/25 | For Sale | $450,000 | +50.0% | $152 / Sq Ft |
| 01/29/2015 01/29/15 | Sold | $300,000 | +2.1% | $97 / Sq Ft |
| 01/05/2015 01/05/15 | Pending | -- | -- | -- |
| 12/03/2014 12/03/14 | For Sale | $293,900 | -- | $95 / Sq Ft |
Tax History Compared to Growth
Tax History
| Year | Tax Paid | Tax Assessment Tax Assessment Total Assessment is a certain percentage of the fair market value that is determined by local assessors to be the total taxable value of land and additions on the property. | Land | Improvement |
|---|---|---|---|---|
| 2024 | $4,722 | $426,000 | $81,500 | $344,500 |
| 2023 | $4,722 | $416,100 | $79,800 | $336,300 |
| 2022 | $4,034 | $405,900 | $79,500 | $326,400 |
| 2021 | $3,696 | $350,600 | $69,100 | $281,500 |
| 2020 | $3,702 | $316,600 | $65,900 | $250,700 |
| 2019 | $3,201 | $308,100 | $62,700 | $245,400 |
| 2018 | $2,989 | $281,000 | $55,800 | $225,200 |
| 2017 | $3,004 | $253,600 | $51,700 | $201,900 |
| 2016 | $2,943 | $242,900 | $49,200 | $193,700 |
| 2015 | $3,007 | $220,000 | $45,025 | $174,975 |
| 2014 | -- | $226,758 | $41,756 | $185,002 |
| 2013 | -- | $198,527 | $36,713 | $161,814 |
Agents Affiliated with this Home
-
Michael Opp
M
Seller's Agent in 2025
Michael Opp
Keller Williams Preferred Rlty
(952) 452-6583
33 Total Sales
-
Michelle Hoagland

Seller Co-Listing Agent in 2025
Michelle Hoagland
Keller Williams Preferred Rlty
(651) 253-1985
158 Total Sales
-
Yang Fan

Buyer's Agent in 2025
Yang Fan
Bridge Realty, LLC
(612) 298-6057
63 Total Sales
-
L
Seller's Agent in 2015
Laurie Allen
Coldwell Banker Burnet
-
J
Buyer's Agent in 2015
Jennifer Wood
Keller Williams Premier Realty
Map
Source: REALTOR® Association of Southern Minnesota
MLS Number: 4700638
APN: 01-76900-05-230
- 15223 Dupont Path
- 15315 Dundee Ct
- 15350 Drexel Way
- 15070 Dundee Ave
- 15446 Drexel Way
- 15040 Dunwood Trail Unit 11
- 14990 Echo Way
- 15588 Eastbrook Ln
- 15576 Early Bird Cir Unit 1504
- 15107 Dunbar Ct
- 15474 Drexel Way
- 15637 Eddy Creek Way
- 5281 149th St W
- 15678 Duck Pond Way
- 5437 154th St W
- 15025 Everleigh Cir
- 15490 Darjeeling Path
- 14962 Dodd Blvd
- 15720 Duck Pond Way
- 14853 Embry Path
