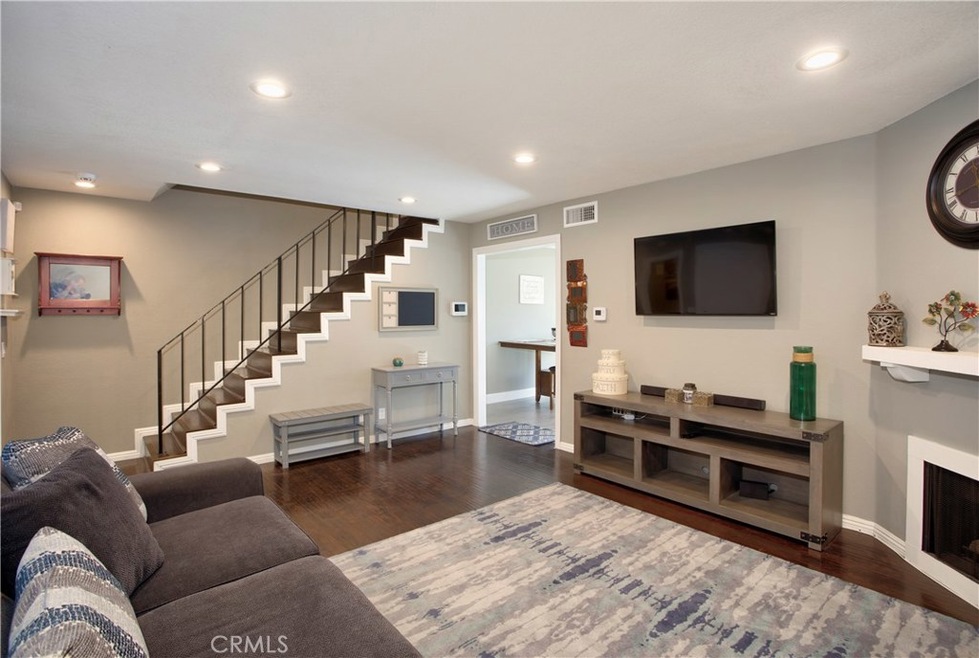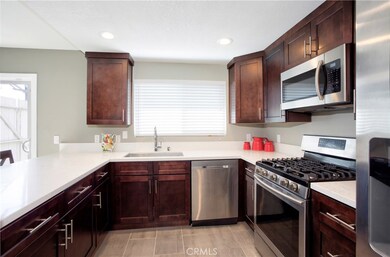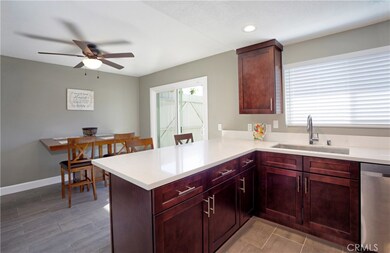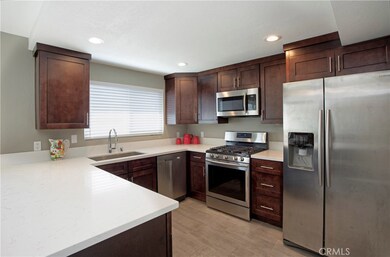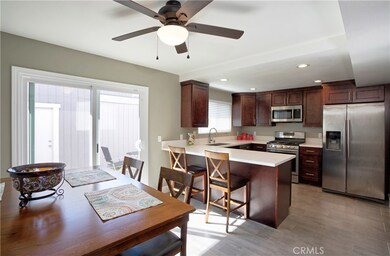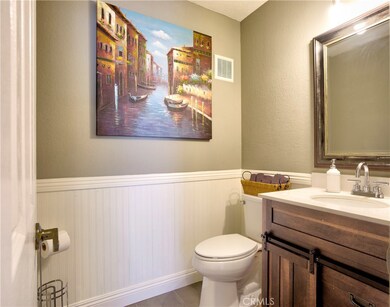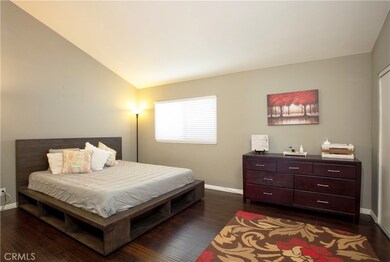
15265 Leffingwell Rd Unit 1 Whittier, CA 90604
Estimated Value: $523,000 - $601,000
Highlights
- In Ground Pool
- Updated Kitchen
- Contemporary Architecture
- La Serna High School Rated A
- 1.8 Acre Lot
- End Unit
About This Home
As of December 2019Welcome to beautiful Leffingwell Village townhouses! This 3-bedroom townhouse with major upgrades is move-in ready! Recently upgraded kitchen and tile flooring with new double pane windows installed in 2018. The townhome has 2 remodeled bathrooms with new tile flooring. The kitchen has gas range and waterline to refrigerator. The washer and dryer hookups are in the garage with electric and gas. The home has central air to keep you comfortable on hot days! This awesome home includes a detached 2 car garage with a remote door opener, plus additional parking directly in front of the garage. Garage has direct access to a private patio which enters into the home. New A/C was installed in 2017 and New water heater was installed in 2019. Perfectly located close to the community pool and spa! Walking distance to La Mirada Creek Park and a quick drive to BIOLA University, Whittwood Town Center, and nearby Costco. Don’t miss this great opportunity to own a 3-bedroom 2-bathroom home in a great neighborhood!
Last Agent to Sell the Property
Kurt Crowell
Compass License #02025249 Listed on: 11/04/2019

Townhouse Details
Home Type
- Townhome
Est. Annual Taxes
- $5,491
Year Built
- Built in 1981 | Remodeled
Lot Details
- End Unit
- 1 Common Wall
- Wood Fence
HOA Fees
- $300 Monthly HOA Fees
Parking
- 2 Car Garage
- 2 Open Parking Spaces
- Parking Available
- Garage Door Opener
Home Design
- Contemporary Architecture
- Turnkey
- Flat Roof Shape
- Asphalt Roof
Interior Spaces
- 1,171 Sq Ft Home
- 2-Story Property
- Double Pane Windows
- Blinds
- Family Room with Fireplace
Kitchen
- Updated Kitchen
- Eat-In Kitchen
- Breakfast Bar
- Walk-In Pantry
- Gas Range
- Microwave
- Water Line To Refrigerator
- Dishwasher
- Quartz Countertops
Flooring
- Laminate
- Tile
Bedrooms and Bathrooms
- 3 Bedrooms
- All Upper Level Bedrooms
- Granite Bathroom Countertops
- Bathtub with Shower
Laundry
- Laundry Room
- Laundry in Garage
- Gas And Electric Dryer Hookup
Pool
- In Ground Pool
- In Ground Spa
Outdoor Features
- Enclosed patio or porch
- Rain Gutters
Schools
- Orchard Dale Elementary School
- Hillview Middle School
- La Serna High School
Utilities
- Central Heating and Cooling System
- Natural Gas Connected
- Water Heater
- Phone Available
- Cable TV Available
Listing and Financial Details
- Tax Lot 1
- Tax Tract Number 37894
- Assessor Parcel Number 8228016130
Community Details
Overview
- 24 Units
- Leffingwell Village Association, Phone Number (562) 943-3779
- Moore Property Management HOA
- Maintained Community
Recreation
- Community Pool
- Community Spa
Pet Policy
- Pets Allowed
Ownership History
Purchase Details
Home Financials for this Owner
Home Financials are based on the most recent Mortgage that was taken out on this home.Purchase Details
Home Financials for this Owner
Home Financials are based on the most recent Mortgage that was taken out on this home.Purchase Details
Home Financials for this Owner
Home Financials are based on the most recent Mortgage that was taken out on this home.Purchase Details
Home Financials for this Owner
Home Financials are based on the most recent Mortgage that was taken out on this home.Purchase Details
Home Financials for this Owner
Home Financials are based on the most recent Mortgage that was taken out on this home.Purchase Details
Home Financials for this Owner
Home Financials are based on the most recent Mortgage that was taken out on this home.Purchase Details
Home Financials for this Owner
Home Financials are based on the most recent Mortgage that was taken out on this home.Purchase Details
Home Financials for this Owner
Home Financials are based on the most recent Mortgage that was taken out on this home.Purchase Details
Home Financials for this Owner
Home Financials are based on the most recent Mortgage that was taken out on this home.Similar Homes in Whittier, CA
Home Values in the Area
Average Home Value in this Area
Purchase History
| Date | Buyer | Sale Price | Title Company |
|---|---|---|---|
| Mccaffery April | $425,500 | Pacific Coast Title Company | |
| Castro Andrew J | -- | Chicago Title Company | |
| Castro Andrew J | $345,000 | Chicago Title Company | |
| Arroyo Hugo E | -- | Western Resources Title | |
| Arroyo Hugo E | $198,000 | Lawyers Title Company | |
| Martinez Mario | -- | Chicago Title | |
| Martinez Mario | $375,000 | Chicago Title | |
| Joustra Nelda G | -- | Chicago Title | |
| Joustra Nelda G | -- | First American Title Co | |
| Joustra Nelda G | $118,500 | Fidelity National Title Ins |
Mortgage History
| Date | Status | Borrower | Loan Amount |
|---|---|---|---|
| Open | Mccaffery April | $403,750 | |
| Closed | Mccaffery April | $404,225 | |
| Previous Owner | Castro Andrew J | $334,650 | |
| Previous Owner | Castro Andrew J | $12,075 | |
| Previous Owner | Arroyo Hugo E | $225,000 | |
| Previous Owner | Arroyo Hugo E | $324,000 | |
| Previous Owner | Arroyo Hugo E | $188,100 | |
| Previous Owner | Martinez Mario | $363,750 | |
| Previous Owner | Joustra Nelda G | $363,750 | |
| Previous Owner | Martinez Mario | $7,500 | |
| Previous Owner | Joustra Nelda G | $170,000 | |
| Previous Owner | Joustra Nelda G | $120,000 | |
| Previous Owner | Joustra Nelda G | $94,800 |
Property History
| Date | Event | Price | Change | Sq Ft Price |
|---|---|---|---|---|
| 12/23/2019 12/23/19 | Sold | $425,500 | +0.1% | $363 / Sq Ft |
| 11/25/2019 11/25/19 | Pending | -- | -- | -- |
| 11/15/2019 11/15/19 | Price Changed | $425,000 | +2.4% | $363 / Sq Ft |
| 11/04/2019 11/04/19 | For Sale | $415,000 | +20.3% | $354 / Sq Ft |
| 08/16/2017 08/16/17 | Sold | $345,000 | +1.5% | $295 / Sq Ft |
| 07/20/2017 07/20/17 | For Sale | $339,900 | 0.0% | $290 / Sq Ft |
| 05/30/2017 05/30/17 | Pending | -- | -- | -- |
| 05/28/2017 05/28/17 | Pending | -- | -- | -- |
| 05/12/2017 05/12/17 | For Sale | $339,900 | -- | $290 / Sq Ft |
Tax History Compared to Growth
Tax History
| Year | Tax Paid | Tax Assessment Tax Assessment Total Assessment is a certain percentage of the fair market value that is determined by local assessors to be the total taxable value of land and additions on the property. | Land | Improvement |
|---|---|---|---|---|
| 2024 | $5,491 | $456,218 | $271,909 | $184,309 |
| 2023 | $5,395 | $447,274 | $266,578 | $180,696 |
| 2022 | $5,276 | $438,504 | $261,351 | $177,153 |
| 2021 | $5,171 | $429,907 | $256,227 | $173,680 |
| 2019 | $4,413 | $351,900 | $175,746 | $176,154 |
| 2018 | $4,627 | $345,000 | $172,300 | $172,700 |
| 2016 | $2,754 | $214,283 | $52,920 | $161,363 |
| 2015 | $2,737 | $211,066 | $52,126 | $158,940 |
| 2014 | $2,703 | $206,932 | $51,105 | $155,827 |
Agents Affiliated with this Home
-

Seller's Agent in 2019
Kurt Crowell
Compass
(562) 644-2958
-
Mona Ghossein

Buyer's Agent in 2019
Mona Ghossein
Nourmand & Associates-HW
(323) 243-0550
30 Total Sales
-
Luis Fajardo

Seller's Agent in 2017
Luis Fajardo
Century 21 Masters
(562) 907-4004
55 Total Sales
Map
Source: California Regional Multiple Listing Service (CRMLS)
MLS Number: OC19257456
APN: 8228-016-130
- 11503 Tropico Ave
- 11237 Gladhill Rd Unit 15
- 11237 Gladhill Rd Unit 11
- 11237 Gladhill Rd Unit 3
- 15326 Leffingwell Rd
- 11137 Stamy Rd
- 15165 Hornell St
- 15220 Terracedale Dr
- 15041 Cerecita Dr
- 11623 Toerge Dr
- 15509 Hornell St
- 11314 La Mirada Blvd
- 14966 Lashburn St
- 14927 Leffingwell Rd Unit 22
- 15623 Fernview St
- 11747 Hollyview Dr
- 11134 Arroyo Dr
- 15757 Creswick Dr
- 14967 Dunton Dr
- 14865 Mulberry Dr Unit 1101
- 15265 Leffingwell Rd Unit 1
- 15251 Leffingwell Rd Unit 8
- 15261 Leffingwell Rd Unit 1
- 15261 Leffingwell Rd Unit 2
- 15261 Leffingwell Rd Unit 3
- 15261 Leffingwell Rd Unit 4
- 15265 Leffingwell Rd Unit 3
- 15265 Leffingwell Rd Unit 2
- 15261 Leffingwell Rd Unit 5
- 15251 Leffingwell Rd Unit 10
- 15251 Leffingwell Rd Unit 9
- 15251 Leffingwell Rd Unit 7
- 15251 Leffingwell Rd Unit 5
- 15251 Leffingwell Rd Unit 4
- 15251 Leffingwell Rd Unit 3
- 15251 Leffingwell Rd Unit 2
- 15251 Leffingwell Rd Unit 1
- 15265 Leffingwell Rd Unit 5
- 15265 Leffingwell Rd Unit 4
- 15255 Leffingwell Rd
