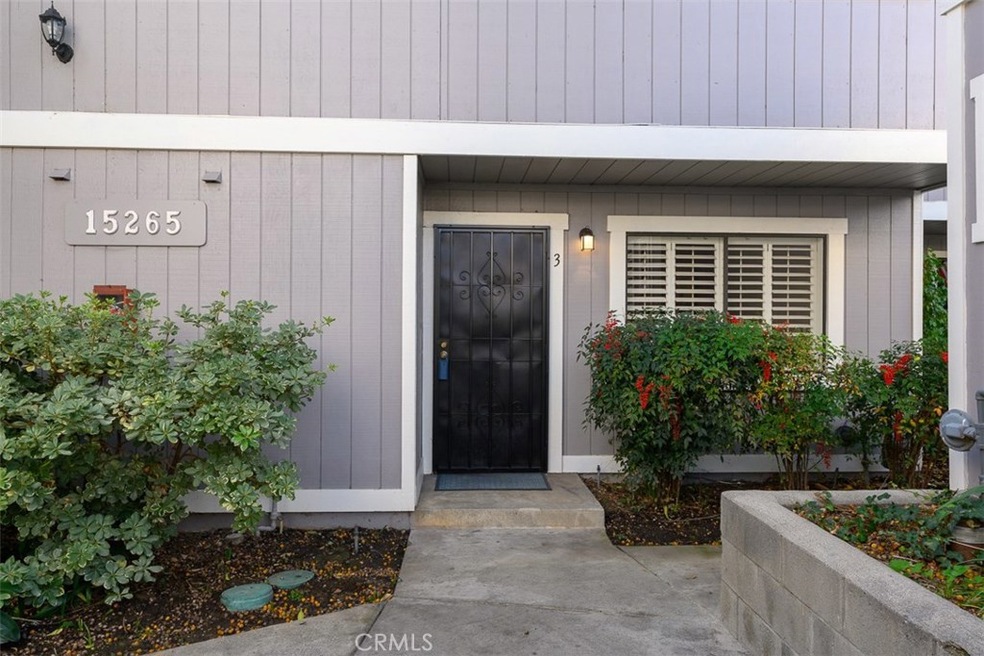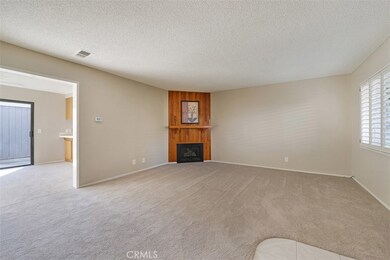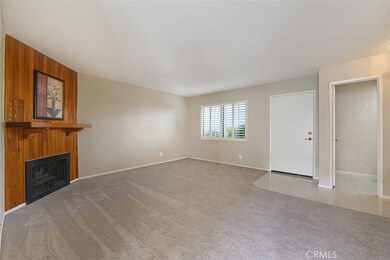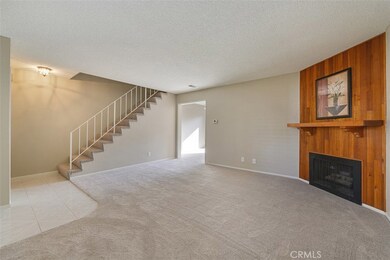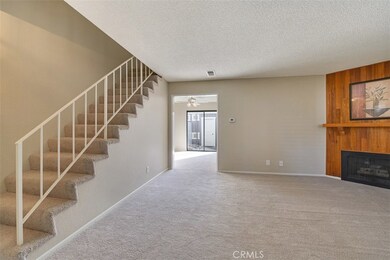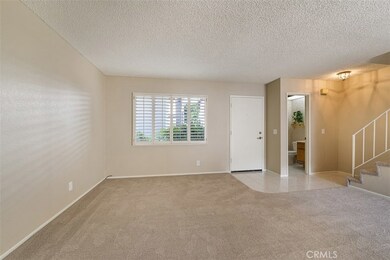
15265 Leffingwell Rd Unit 3 Whittier, CA 90604
Estimated Value: $514,000 - $569,000
Highlights
- Filtered Pool
- 1.8 Acre Lot
- Cathedral Ceiling
- La Serna High School Rated A
- Property is near a park
- Plantation Shutters
About This Home
As of March 2019Welcome to Leffingwell Village townhouses! This clean, bright and airy double master bedroom townhouse with vaulted ceilings is move in ready! Brand new Shaw carpet and freshly painted throughout! Both master bedrooms have their own private baths, and 2 mirrored wardrobes with professional closet organizers. Kitchen has large breakfast bar, natural wood cabinets, tile floors, dishwasher, garbage disposal, and Culligan reverse osmosis for healthy drinking water with supply line to refrigerator! Ceramic tile floors in all 3 bathrooms, brand new 3 Day cordless blinds, some new plumbing fixtures in bathrooms, plantation shutters, gas fireplace to cozy up to and central air conditioner that was replaced within the last 10 years. This great home includes a detached 2 car garage with new garage door opener and back-up battery, plus a 3rd assigned parking space. Garage has direct access to the private concrete patio that boasts a professionally installed rock feature. There is direct access to enter the home from the patio! Newer water heater, Maytag washer and dryer and Culligan water softener included. Perfectly located close to the community pool and spa! Walking distance to La Mirada Creek Park and a quick drive to BIOLA University, Whittwood Town Center, and nearby Costco. Low HOA dues! Don't miss out on this great opportunity to call this your home!
Last Agent to Sell the Property
Thomas V. Fosmire, Broker License #00900963 Listed on: 01/11/2019
Co-Listed By
Diane Snider
Sail Properties, Inc. License #01715959
Townhouse Details
Home Type
- Townhome
Est. Annual Taxes
- $5,255
Year Built
- Built in 1981
Lot Details
- Two or More Common Walls
HOA Fees
- $270 Monthly HOA Fees
Parking
- 2 Car Garage
- 1 Open Parking Space
- Parking Available
- Garage Door Opener
- Parking Lot
- Assigned Parking
Interior Spaces
- 1,192 Sq Ft Home
- 2-Story Property
- Cathedral Ceiling
- Ceiling Fan
- Gas Fireplace
- Plantation Shutters
- Blinds
- Window Screens
- Sliding Doors
- Living Room with Fireplace
Kitchen
- Eat-In Kitchen
- Gas Oven
- Gas Cooktop
- Range Hood
- Dishwasher
- Tile Countertops
Flooring
- Carpet
- Tile
Bedrooms and Bathrooms
- 2 Bedrooms
- All Upper Level Bedrooms
- Mirrored Closets Doors
- Bathtub
- Walk-in Shower
- Closet In Bathroom
Laundry
- Laundry Room
- Laundry in Garage
- Dryer
- Washer
Pool
- Filtered Pool
- In Ground Spa
- Gunite Pool
- Gunite Spa
- Fence Around Pool
Outdoor Features
- Concrete Porch or Patio
- Exterior Lighting
Location
- Property is near a park
- Suburban Location
Utilities
- Central Heating and Cooling System
- Water Softener
Listing and Financial Details
- Tax Lot 1
- Tax Tract Number 37894
- Assessor Parcel Number 8228016081
Community Details
Overview
- 24 Units
- Leffingwell Village Association, Phone Number (562) 943-3779
Recreation
- Community Pool
- Community Spa
Ownership History
Purchase Details
Home Financials for this Owner
Home Financials are based on the most recent Mortgage that was taken out on this home.Purchase Details
Home Financials for this Owner
Home Financials are based on the most recent Mortgage that was taken out on this home.Purchase Details
Home Financials for this Owner
Home Financials are based on the most recent Mortgage that was taken out on this home.Purchase Details
Home Financials for this Owner
Home Financials are based on the most recent Mortgage that was taken out on this home.Purchase Details
Similar Homes in Whittier, CA
Home Values in the Area
Average Home Value in this Area
Purchase History
| Date | Buyer | Sale Price | Title Company |
|---|---|---|---|
| Caldera Jonathan | -- | First American Title Company | |
| Caldera Juan | -- | Chicago Title Co | |
| Caldera Jonathan | $390,000 | Chicago Title Co | |
| Hulett Roverta L | -- | Fidelity National Title | |
| Hulett Roverta L | -- | -- |
Mortgage History
| Date | Status | Borrower | Loan Amount |
|---|---|---|---|
| Open | Caldera Jonathan | $375,000 | |
| Closed | Caldera Jonathan | $370,500 | |
| Previous Owner | Hulett Roverta L | $52,300 | |
| Previous Owner | Hulett Roverta L | $68,000 | |
| Previous Owner | Hulett Roverta L | $68,000 |
Property History
| Date | Event | Price | Change | Sq Ft Price |
|---|---|---|---|---|
| 03/13/2019 03/13/19 | Sold | $390,000 | +0.8% | $327 / Sq Ft |
| 02/13/2019 02/13/19 | Pending | -- | -- | -- |
| 02/04/2019 02/04/19 | Price Changed | $387,000 | -6.7% | $325 / Sq Ft |
| 01/11/2019 01/11/19 | For Sale | $415,000 | -- | $348 / Sq Ft |
Tax History Compared to Growth
Tax History
| Year | Tax Paid | Tax Assessment Tax Assessment Total Assessment is a certain percentage of the fair market value that is determined by local assessors to be the total taxable value of land and additions on the property. | Land | Improvement |
|---|---|---|---|---|
| 2024 | $5,255 | $426,518 | $235,132 | $191,386 |
| 2023 | $5,165 | $418,156 | $230,522 | $187,634 |
| 2022 | $5,052 | $409,957 | $226,002 | $183,955 |
| 2021 | $4,953 | $401,920 | $221,571 | $180,349 |
| 2019 | $2,121 | $200,997 | $31,272 | $169,725 |
| 2018 | $2,558 | $197,057 | $30,659 | $166,398 |
| 2016 | $2,415 | $189,407 | $29,469 | $159,938 |
| 2015 | $2,398 | $186,563 | $29,027 | $157,536 |
| 2014 | $2,370 | $182,910 | $28,459 | $154,451 |
Agents Affiliated with this Home
-
Tom Fosmire

Seller's Agent in 2019
Tom Fosmire
Thomas V. Fosmire, Broker
2 in this area
19 Total Sales
-

Seller Co-Listing Agent in 2019
Diane Snider
Sail Properties, Inc.
(714) 614-2462
1 in this area
14 Total Sales
-
Betty Kimes

Buyer's Agent in 2019
Betty Kimes
Real Broker
(562) 716-5126
2 in this area
10 Total Sales
Map
Source: California Regional Multiple Listing Service (CRMLS)
MLS Number: RS19003002
APN: 8228-016-081
- 11503 Tropico Ave
- 11237 Gladhill Rd Unit 15
- 11237 Gladhill Rd Unit 11
- 11237 Gladhill Rd Unit 3
- 15326 Leffingwell Rd
- 11137 Stamy Rd
- 15165 Hornell St
- 15220 Terracedale Dr
- 15041 Cerecita Dr
- 11623 Toerge Dr
- 15509 Hornell St
- 11314 La Mirada Blvd
- 14966 Lashburn St
- 14927 Leffingwell Rd Unit 22
- 15623 Fernview St
- 11747 Hollyview Dr
- 11134 Arroyo Dr
- 15757 Creswick Dr
- 14967 Dunton Dr
- 14865 Mulberry Dr Unit 1101
- 15265 Leffingwell Rd Unit 1
- 15251 Leffingwell Rd Unit 8
- 15261 Leffingwell Rd Unit 1
- 15261 Leffingwell Rd Unit 2
- 15261 Leffingwell Rd Unit 3
- 15261 Leffingwell Rd Unit 4
- 15265 Leffingwell Rd Unit 3
- 15265 Leffingwell Rd Unit 2
- 15261 Leffingwell Rd Unit 5
- 15251 Leffingwell Rd Unit 10
- 15251 Leffingwell Rd Unit 9
- 15251 Leffingwell Rd Unit 7
- 15251 Leffingwell Rd Unit 5
- 15251 Leffingwell Rd Unit 4
- 15251 Leffingwell Rd Unit 3
- 15251 Leffingwell Rd Unit 2
- 15251 Leffingwell Rd Unit 1
- 15265 Leffingwell Rd Unit 5
- 15265 Leffingwell Rd Unit 4
- 15255 Leffingwell Rd
