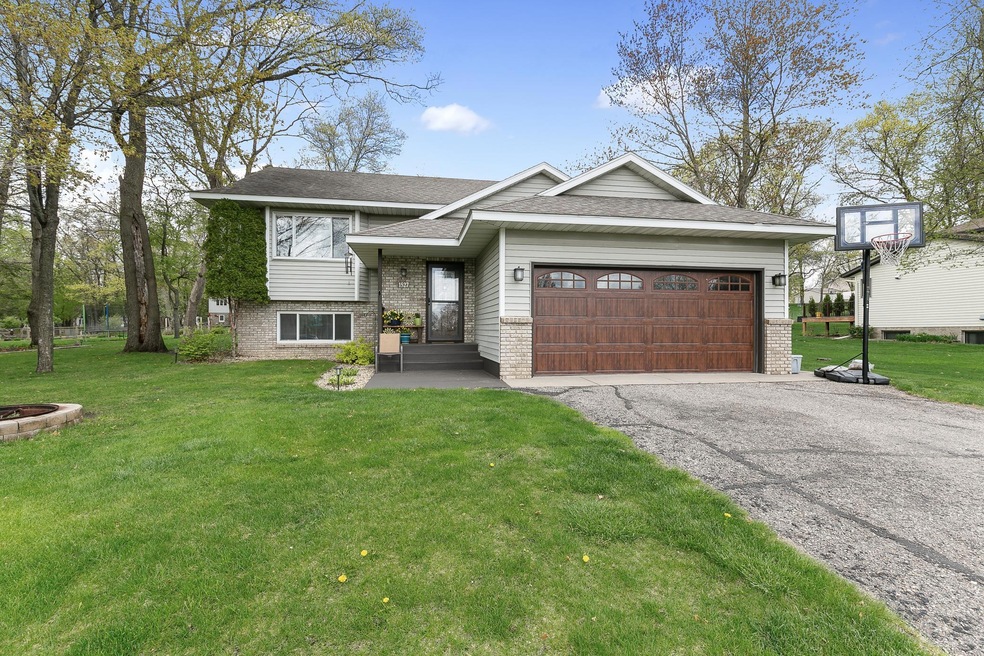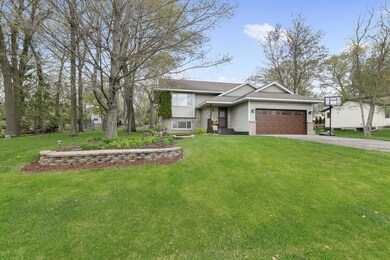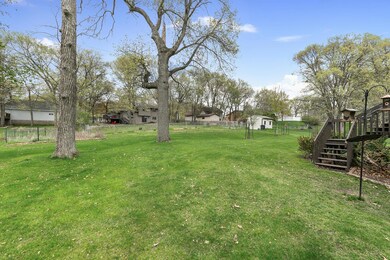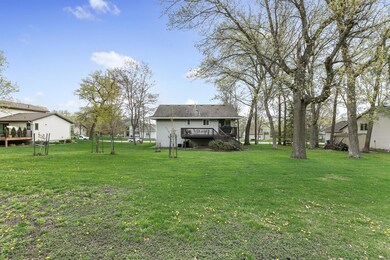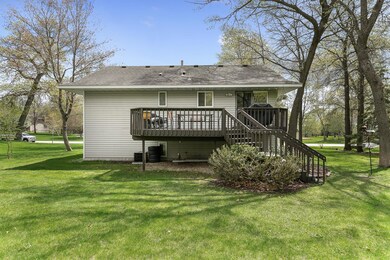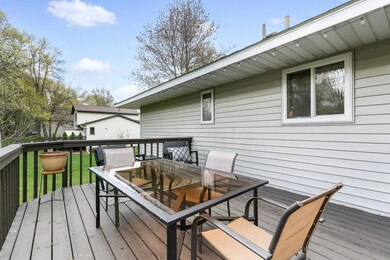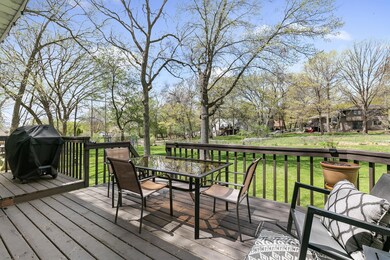
1527 38th St S Saint Cloud, MN 56301
Highlights
- Deck
- 2 Car Attached Garage
- Forced Air Heating and Cooling System
- No HOA
- Living Room
- Dining Room
About This Home
As of June 2024Welcome to 1527 38th Street South! This 3 bedroom, 2 bath home sits on a large wooded lot in the beautiful Sterling Woods neighborhood. This charming development combines the convenience of a short drive to the St. Cloud shopping district with oversized lots, mature trees, community park, and country feel. The home offers a great layout that includes two living rooms, two full bathrooms, and an open concept between the upstairs living spaces. The large deck overlooks the amazing backyard and makes a great place to relax or dine outdoors. The lower level features a massive bedroom with beautiful French doors, a custom accent wall, and an abundance of closet space. The lower level living room includes a gas fireplace offering a warm and inviting gathering space. The neighborhood park is within walking distance of the home and offers another great outdoor space to enjoy. A country feel with city conveniences, this is a place you'll love to call home.
Home Details
Home Type
- Single Family
Est. Annual Taxes
- $3,196
Year Built
- Built in 1991
Lot Details
- 0.41 Acre Lot
- Lot Dimensions are 100 x 180
Parking
- 2 Car Attached Garage
Home Design
- Bi-Level Home
Interior Spaces
- Family Room with Fireplace
- Living Room
- Dining Room
- Finished Basement
Kitchen
- Range
- Dishwasher
Bedrooms and Bathrooms
- 3 Bedrooms
- 2 Full Bathrooms
Laundry
- Dryer
- Washer
Outdoor Features
- Deck
Utilities
- Forced Air Heating and Cooling System
- Well
Community Details
- No Home Owners Association
- Sterling Woods 2Nd Add Subdivision
Listing and Financial Details
- Assessor Parcel Number 82511840222
Ownership History
Purchase Details
Home Financials for this Owner
Home Financials are based on the most recent Mortgage that was taken out on this home.Similar Homes in the area
Home Values in the Area
Average Home Value in this Area
Purchase History
| Date | Type | Sale Price | Title Company |
|---|---|---|---|
| Deed | $300,000 | -- |
Mortgage History
| Date | Status | Loan Amount | Loan Type |
|---|---|---|---|
| Open | $291,000 | New Conventional |
Property History
| Date | Event | Price | Change | Sq Ft Price |
|---|---|---|---|---|
| 06/21/2024 06/21/24 | Sold | $300,000 | +3.5% | $153 / Sq Ft |
| 05/18/2024 05/18/24 | Pending | -- | -- | -- |
| 05/09/2024 05/09/24 | For Sale | $289,900 | -- | $148 / Sq Ft |
Tax History Compared to Growth
Tax History
| Year | Tax Paid | Tax Assessment Tax Assessment Total Assessment is a certain percentage of the fair market value that is determined by local assessors to be the total taxable value of land and additions on the property. | Land | Improvement |
|---|---|---|---|---|
| 2024 | $3,144 | $256,400 | $65,000 | $191,400 |
| 2023 | $3,204 | $256,400 | $65,000 | $191,400 |
| 2022 | $2,380 | $184,200 | $45,000 | $139,200 |
| 2021 | $2,382 | $184,200 | $45,000 | $139,200 |
| 2020 | $2,416 | $184,200 | $45,000 | $139,200 |
| 2019 | $2,216 | $181,500 | $45,000 | $136,500 |
| 2018 | $2,100 | $157,900 | $45,000 | $112,900 |
| 2017 | $2,044 | $150,400 | $45,000 | $105,400 |
| 2016 | $1,940 | $0 | $0 | $0 |
| 2015 | $1,920 | $0 | $0 | $0 |
| 2014 | -- | $0 | $0 | $0 |
Agents Affiliated with this Home
-
Scott Shosted

Seller's Agent in 2024
Scott Shosted
VoigtJohnson
(651) 283-8292
165 Total Sales
-
Jaimi Wilson

Buyer's Agent in 2024
Jaimi Wilson
Keller Williams Classic Rlty NW
(612) 490-5819
39 Total Sales
Map
Source: NorthstarMLS
MLS Number: 6506250
APN: 82.51184.0222
- 3744 Sterling Dr
- 1648 38th St S
- 1663 39th St S
- 1706 36th St S
- 3541 17th Ave S
- 1515 Highland Trail
- 1921 38th St S
- 1820 Tyler Path
- 3524 Wildflower Rd
- 3520 Bonna Belle Ct
- 4009 Cooper Ave S
- 3305 Cooper Ave S
- 3423 Deercreek Trail
- 3134 15th Ave S
- 3342 21st Ave S
- 3522 21st Ave S
- 3436 21st Ave S
- 3341 21st Ave S
- 2412 Heritage Dr
- 3353 21st Ave S
