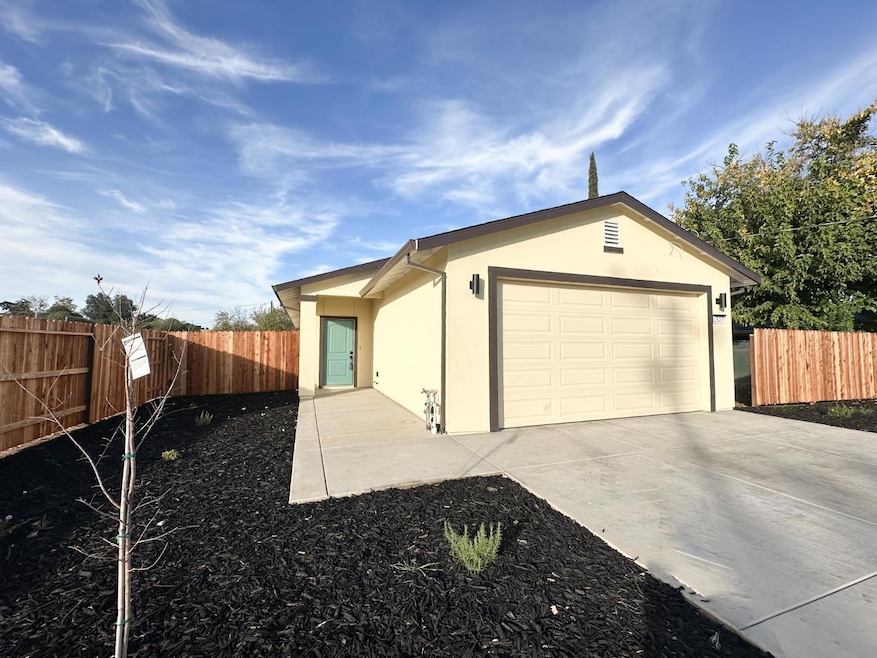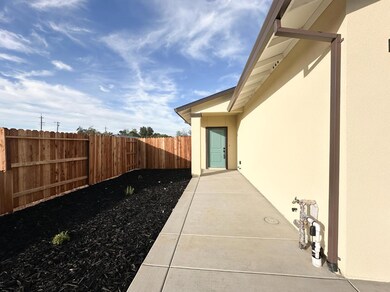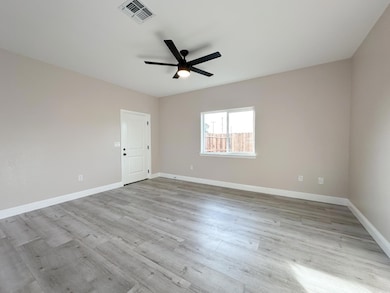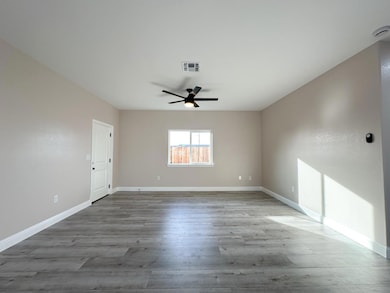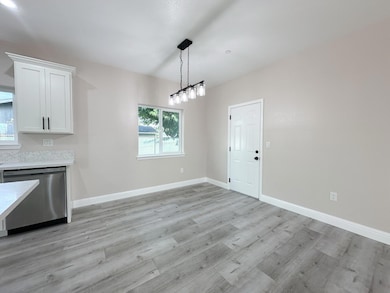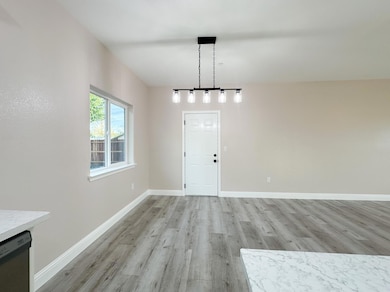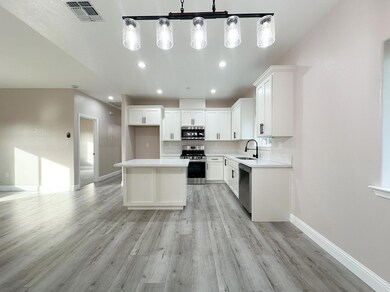1527 9th Ave Olivehurst, CA 95961
Estimated payment $2,633/month
Highlights
- New Construction
- Wood Flooring
- Granite Countertops
- Solar Power System
- Great Room
- No HOA
About This Home
Brand-New Construction with Owned Solar & Modern Finishes! Welcome to 1527 9th Ave in Olivehurst, CA a beautifully designed brand new 4 bedroom, 2 bath home offering comfort, efficiency, and style. Step inside to a bright open concept great room with luxury vinyl plank flooring, neutral tones, and recessed lighting throughout. The stunning kitchen features custom white cabinetry, granite countertops, stainless steel appliances, and a large island perfect for cooking and entertaining. Enjoy a spacious indoor laundry room with ample storage, dual-pane windows, and durable stucco siding. The primary suite includes a walk-in shower and modern finishes. With a large attached 2-car garage, owned solar system, and 2-10 Builder Warranty, this home offers peace of mind and energy savings. Located near major highways for an easy commute to Roseville and Sacramento, and just minutes from the new Hard Rock Hotel & Casino, this is an excellent opportunity to own a new, move in ready home in Olivehurst!
Listing Agent
Keller Williams Realty-Yuba Sutter License #01423675 Listed on: 11/12/2025

Home Details
Home Type
- Single Family
Year Built
- Built in 2025 | New Construction
Lot Details
- 7,405 Sq Ft Lot
- South Facing Home
- Wood Fence
- Back Yard Fenced
- Front Yard Sprinklers
Parking
- 2 Car Attached Garage
- Front Facing Garage
Home Design
- Slab Foundation
- Frame Construction
- Composition Roof
- Stucco
Interior Spaces
- 1,510 Sq Ft Home
- 1-Story Property
- Whole House Fan
- Ceiling Fan
- Recessed Lighting
- Double Pane Windows
- Great Room
- Living Room
- Formal Dining Room
Kitchen
- Free-Standing Electric Range
- Microwave
- Dishwasher
- Kitchen Island
- Granite Countertops
- Disposal
Flooring
- Wood
- Carpet
Bedrooms and Bathrooms
- 4 Bedrooms
- 2 Full Bathrooms
- Granite Bathroom Countertops
- Bathtub with Shower
Laundry
- Laundry Room
- Washer and Dryer Hookup
Home Security
- Carbon Monoxide Detectors
- Fire and Smoke Detector
Eco-Friendly Details
- Solar Power System
- Solar owned by seller
Utilities
- Central Heating and Cooling System
- Water Heater
Community Details
- No Home Owners Association
Listing and Financial Details
- Home warranty included in the sale of the property
- Assessor Parcel Number 123-123-123-000
Map
Home Values in the Area
Average Home Value in this Area
Property History
| Date | Event | Price | List to Sale | Price per Sq Ft |
|---|---|---|---|---|
| 11/12/2025 11/12/25 | For Sale | $419,900 | -- | $278 / Sq Ft |
Source: MetroList
MLS Number: 225143347
- 1515 9th Ave
- 4705 Arboga Rd
- 4835 Arboga Rd
- 4688 Pacific Ave
- 1522 11th Ave
- 1631 7th Ave
- 4529 Arboga Rd
- 4827 Olivehurst Ave
- 4950 Tulsa Ave
- 1956-3 7th Ave
- 1956-4 7th Ave
- 1835 7th Ave
- 1720 Hicks Ave
- 5057 Canal St
- 4736 Fleming Way
- 4470 College Way
- 4420 Sundari Ave
- 1859 Turpen St
- 4402 Sundari Ave
- 1943 Chapman Ave
- 1901 Georgina Dr
- 4834 Powerline Rd
- 3915 Eugene Dr
- 1066 Grand Ave Unit B
- 4277 Larson St
- 1566 Maryclair Dr
- 6061-6064 Gossett Way
- 1910 Rapid Falls Dr
- 700 Bogue Rd
- 1111 Railroad Ave
- 850 Lincoln Rd
- 901 Lincoln Rd
- 375 Mcrae Way
- 815 C St
- 200 Park Ave
- 233 Clark Ave
- 124 E 13th St
- 517-523 Scott St
- 1701 Ellis Lake Dr
- 2241 Mia Loop
