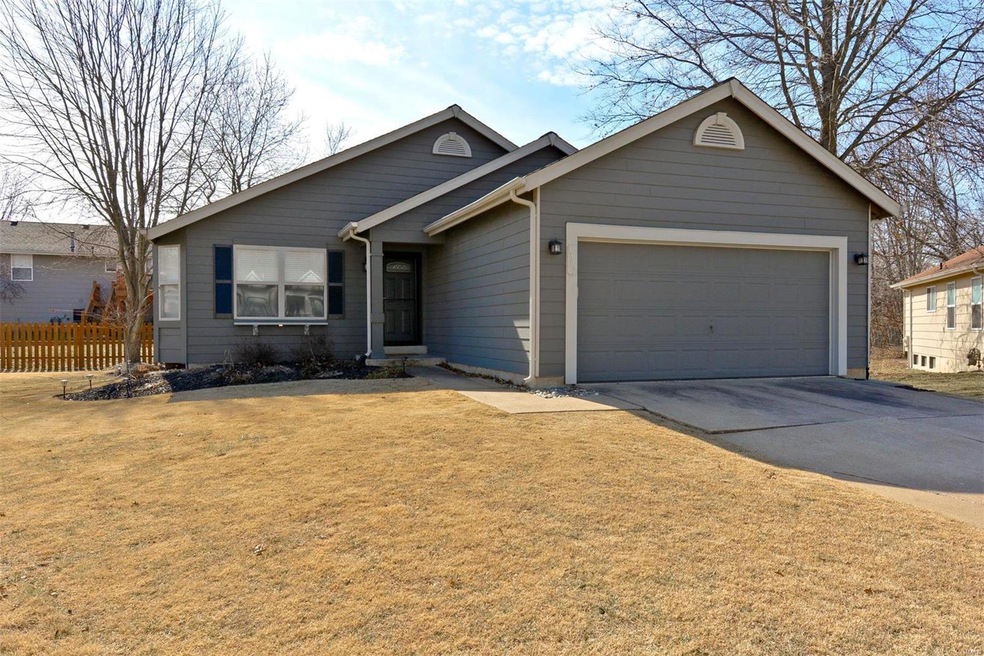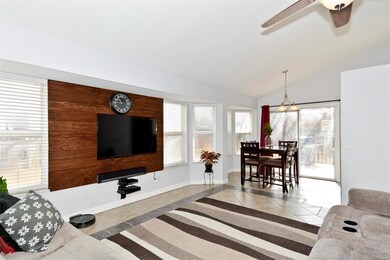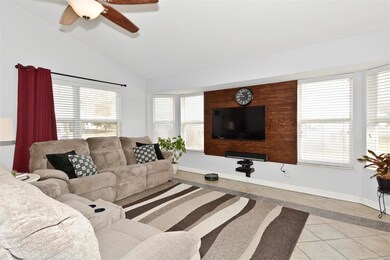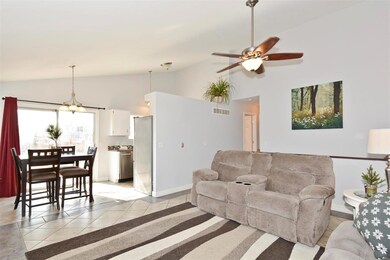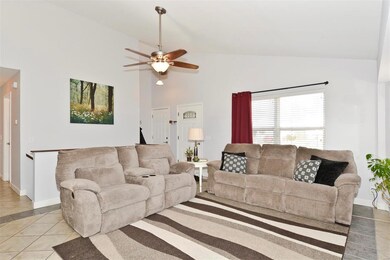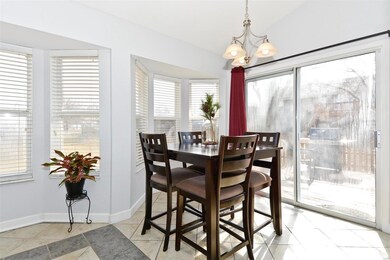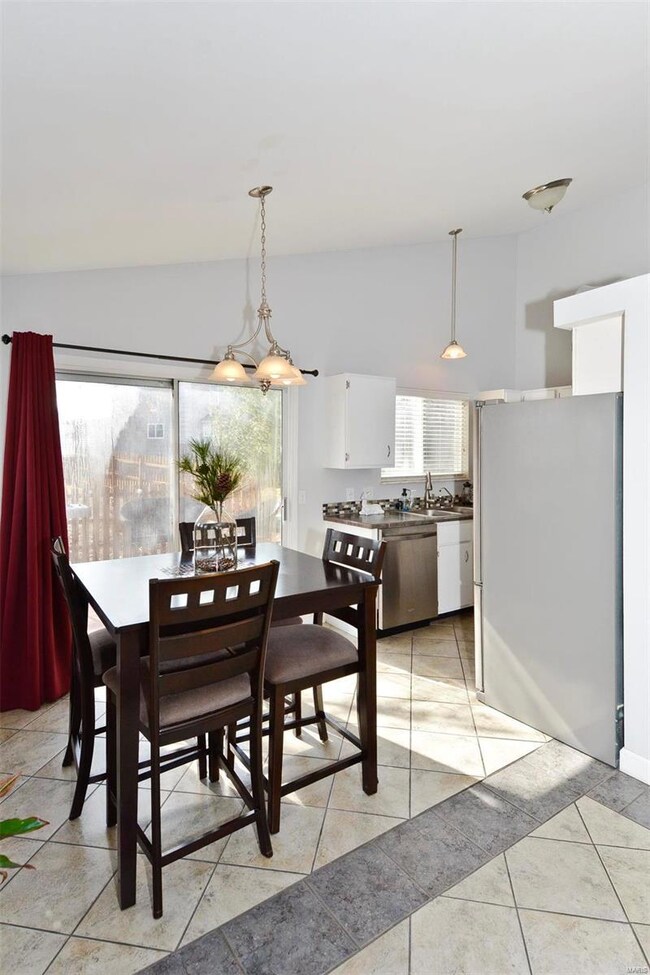
1527 Brittany Cove Saint Charles, MO 63304
Estimated Value: $275,000 - $294,860
Highlights
- Open Floorplan
- Deck
- Vaulted Ceiling
- Warren Elementary School Rated A
- Center Hall Plan
- Ranch Style House
About This Home
As of April 2019Honey stop the car! This charming 2 bedroom, 2 bath, ranch style home is a MUST SEE! The exterior offers hardy board siding, covered front porch, 2 car garage with keyless entry and coach lights, architectural roof, partially fenced level backyard and a deck that is perfect for entertaining. Upon entering the front door, you will be WOWED by the custom ceramic tile flooring and vaulted ceilings. The kitchen boasts stainless steel appliances, lazy susan, breakfast room with a bay window, upgraded faucet & satin nickel door pulls. Some of the updates include: newer ceiling fans, 6 panel doors, newer light fixtures, 2in faux wood blinds, fresh neutral paint, upgraded bathroom vanity, crown molding and flush mounted speakers throughout. Just when you thought the list could not go on....the finished lower level offers a rec/family area, workout room, office space, full bath and plenty of storage. Hurry before the sign reads SOLD!
Last Listed By
Berkshire Hathaway HomeServices Select Properties License #2000161459 Listed on: 02/27/2019

Home Details
Home Type
- Single Family
Est. Annual Taxes
- $2,599
Year Built
- Built in 1993
Lot Details
- 7,405 Sq Ft Lot
- Cul-De-Sac
- Partially Fenced Property
- Level Lot
HOA Fees
- $8 Monthly HOA Fees
Parking
- 2 Car Attached Garage
- Garage Door Opener
Home Design
- Ranch Style House
- Traditional Architecture
Interior Spaces
- Open Floorplan
- Vaulted Ceiling
- Ceiling Fan
- Tilt-In Windows
- Bay Window
- Sliding Doors
- Six Panel Doors
- Center Hall Plan
- Great Room
- Family Room
- Breakfast Room
- Combination Kitchen and Dining Room
- Partially Carpeted
Kitchen
- Eat-In Kitchen
- Electric Oven or Range
- Range Hood
- Dishwasher
- Disposal
Bedrooms and Bathrooms
- 2 Main Level Bedrooms
Partially Finished Basement
- Basement Fills Entire Space Under The House
- Sump Pump
- Bedroom in Basement
- Finished Basement Bathroom
Home Security
- Storm Doors
- Fire and Smoke Detector
Outdoor Features
- Deck
- Covered patio or porch
Utilities
- Forced Air Heating and Cooling System
- Heating System Uses Gas
- Gas Water Heater
Listing and Financial Details
- Assessor Parcel Number 3-0113-6930-00-0360.0000000
Community Details
Recreation
- Recreational Area
Ownership History
Purchase Details
Home Financials for this Owner
Home Financials are based on the most recent Mortgage that was taken out on this home.Purchase Details
Home Financials for this Owner
Home Financials are based on the most recent Mortgage that was taken out on this home.Purchase Details
Home Financials for this Owner
Home Financials are based on the most recent Mortgage that was taken out on this home.Similar Homes in Saint Charles, MO
Home Values in the Area
Average Home Value in this Area
Purchase History
| Date | Buyer | Sale Price | Title Company |
|---|---|---|---|
| Sills Samantha | $174,000 | Select Title Group | |
| Moore Robert A | -- | None Available | |
| Moore Robert A | -- | Residential Title Svcs Inc |
Mortgage History
| Date | Status | Borrower | Loan Amount |
|---|---|---|---|
| Open | Sills Samantha | $154,000 | |
| Previous Owner | Moore Robert A | $146,500 | |
| Previous Owner | Moore Robert A | $157,000 | |
| Previous Owner | Moore Robert A | $170,000 | |
| Previous Owner | Moore Robert A | $30,000 | |
| Previous Owner | Moore Robert A | $111,000 |
Property History
| Date | Event | Price | Change | Sq Ft Price |
|---|---|---|---|---|
| 04/04/2019 04/04/19 | Sold | -- | -- | -- |
| 02/28/2019 02/28/19 | Pending | -- | -- | -- |
| 02/27/2019 02/27/19 | For Sale | $169,900 | -- | $123 / Sq Ft |
Tax History Compared to Growth
Tax History
| Year | Tax Paid | Tax Assessment Tax Assessment Total Assessment is a certain percentage of the fair market value that is determined by local assessors to be the total taxable value of land and additions on the property. | Land | Improvement |
|---|---|---|---|---|
| 2023 | $2,599 | $41,652 | $0 | $0 |
| 2022 | $2,251 | $33,433 | $0 | $0 |
| 2021 | $2,253 | $33,433 | $0 | $0 |
| 2020 | $1,995 | $28,611 | $0 | $0 |
| 2019 | $1,987 | $28,611 | $0 | $0 |
| 2018 | $2,024 | $27,842 | $0 | $0 |
| 2017 | $2,008 | $27,842 | $0 | $0 |
| 2016 | $1,946 | $25,952 | $0 | $0 |
| 2015 | $1,916 | $25,952 | $0 | $0 |
| 2014 | $1,985 | $26,073 | $0 | $0 |
Agents Affiliated with this Home
-
Brandy Harris

Seller's Agent in 2019
Brandy Harris
Berkshire Hathway Home Services
(636) 299-3027
1 in this area
67 Total Sales
-
Teresa Wernimont

Buyer's Agent in 2019
Teresa Wernimont
Hero Realty, LLC
(636) 448-0436
37 Total Sales
Map
Source: MARIS MLS
MLS Number: MAR19010884
APN: 3-0113-6930-00-0360.0000000
- 1399 Valli Ln
- 5019 Brittany Downs Dr
- 1412 Brittany Cove Dr
- 6054 Mo-N Unit Lot 2
- 6025 Mo-N Unit Lot 1
- 215 Copperwood Trail
- 1019 Harmony Lake Pkwy
- 100 Scenic Pass Dr Unit V
- 10 Elk Ridge Ct
- 529 Miralago Shore Dr
- 348 Mason Ridge Dr
- 77 Willow Way
- 0 Saint Charles St
- 507 Miralago Shore Dr
- 128 Vistalago Place
- 16 Pitkin Ct
- 112 Lily Pad Ln
- 317 Switchgrass Landing-Bridgeport Ln
- 1 Waterford II @ Prairie Bluff
- 1 Westbrooke @ Prairie Bluff
- 1527 Brittany Cove
- 1523 Brittany Cove
- 1529 Brittany Cove
- 304 Cypress Point Ct
- 306 Cypress Point Ct
- 1519 Brittany Cove
- 1531 Brittany Cove
- 302 Cypress Point Ct
- 308 Cypress Point Ct
- 1569 Brittany Timbers Dr
- 1515 Brittany Cove
- 1530 Brittany Cove
- 1524 Brittany Cove
- 1526 Brittany Cove
- 1567 Brittany Timbers Dr
- 1522 Brittany Cove
- 1528 Brittany Cove
- 309 Cypress Point Ct
- 1386 Valli Ln
- 1518 Brittany Cove
