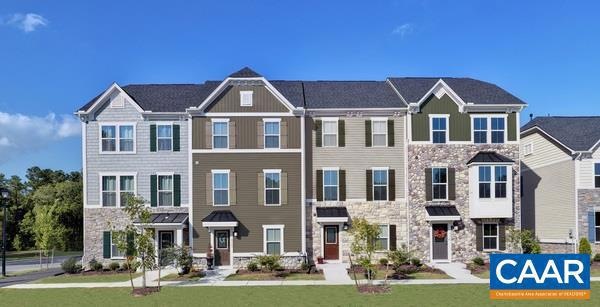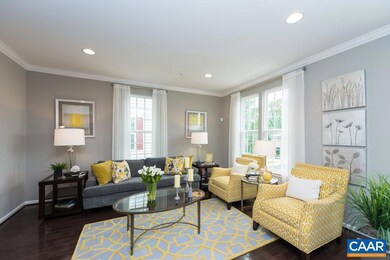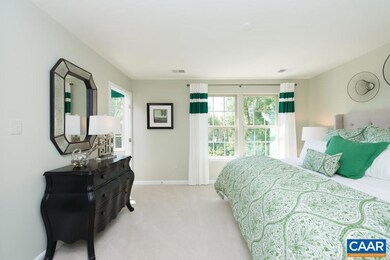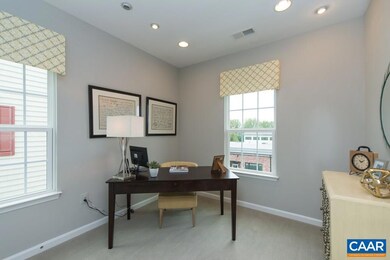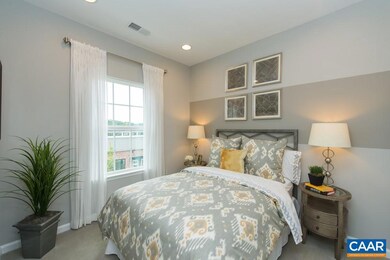
1527 Delphi Ln Charlottesville, VA 22911
Pantops NeighborhoodHighlights
- Newly Remodeled
- View of Trees or Woods
- Clubhouse
- Jackson P. Burley Middle School Rated A-
- Craftsman Architecture
- Deck
About This Home
As of July 2023Now selling 2-car garage townhomes for Fall 2018 move-in at Cascadia Rooftop Terrace Townes! This luxury townhome features upscale living at its finest, with amazing views of Charlottesville & the Blue Ridge Mountains, 3 beds, an open light-filled design, finished recreation room, and home office. Plus, enjoy all the popular high-end features you desire: upgraded cabinetry, granite, stainless appliances, wood floors & designer ceramic tile, a private backyard with patio, and more. Cascadia is one of the most sought-after communities in Charlottesville, featuring maintenance-free living and resort-style amenities across from Darden Towe Park, 2 miles from Downtown. Purchase by 5/31/18 to have ALL CLOSING COSTS covered!*,Granite Counter,Maple Cabinets
Last Agent to Sell the Property
HOWARD HANNA ROY WHEELER REALTY - CHARLOTTESVILLE License #0225074616[3725] Listed on: 05/31/2018

Townhouse Details
Home Type
- Townhome
Est. Annual Taxes
- $3,692
Year Built
- Built in 2018 | Newly Remodeled
Lot Details
- 4,356 Sq Ft Lot
- Privacy Fence
- Landscaped
HOA Fees
- $150 Monthly HOA Fees
Parking
- 2 Car Detached Garage
Property Views
- Woods
- Mountain
Home Design
- Craftsman Architecture
- Advanced Framing
- Blown-In Insulation
- Architectural Shingle Roof
- Stone Siding
- Low Volatile Organic Compounds (VOC) Products or Finishes
- Concrete Perimeter Foundation
- HardiePlank Type
Interior Spaces
- Property has 3 Levels
- Ceiling height of 9 feet or more
- Recessed Lighting
- Low Emissivity Windows
- Vinyl Clad Windows
- Insulated Windows
- Double Hung Windows
- Entrance Foyer
- Living Room
- Dining Room
- Den
- Recreation Room
Kitchen
- Eat-In Kitchen
- Gas Oven or Range
- Microwave
- Dishwasher
- Kitchen Island
- Disposal
Flooring
- Wood
- Carpet
- Ceramic Tile
- Vinyl
Bedrooms and Bathrooms
- 3 Bedrooms
- En-Suite Primary Bedroom
- En-Suite Bathroom
- Walk-In Closet
- 2.5 Bathrooms
Laundry
- Laundry Room
- Washer and Dryer Hookup
Finished Basement
- Heated Basement
- Walk-Out Basement
- Interior and Exterior Basement Entry
- Rough-In Basement Bathroom
Home Security
Eco-Friendly Details
- Energy-Efficient Appliances
- Energy-Efficient Construction
Outdoor Features
- Deck
Schools
- Stone-Robinson Elementary School
- Burley Middle School
- Monticello High School
Utilities
- Central Heating and Cooling System
- Programmable Thermostat
- Underground Utilities
Community Details
Overview
- Association fees include common area maintenance, snow removal, trash, lawn maintenance
- Built by RYAN HOMES
- Beethoven
- Beethoven Community
Amenities
- Picnic Area
- Clubhouse
Recreation
- Community Playground
- Community Pool
- Jogging Path
Security
- Carbon Monoxide Detectors
- Fire and Smoke Detector
Ownership History
Purchase Details
Home Financials for this Owner
Home Financials are based on the most recent Mortgage that was taken out on this home.Purchase Details
Home Financials for this Owner
Home Financials are based on the most recent Mortgage that was taken out on this home.Purchase Details
Similar Homes in Charlottesville, VA
Home Values in the Area
Average Home Value in this Area
Purchase History
| Date | Type | Sale Price | Title Company |
|---|---|---|---|
| Deed | $420,000 | Woods Rogers Plc | |
| Deed | $323,800 | Stewart Title Guaranty Compa | |
| Deed | $515,100 | Stewart Title Guaranty Co |
Mortgage History
| Date | Status | Loan Amount | Loan Type |
|---|---|---|---|
| Previous Owner | $297,000 | New Conventional | |
| Previous Owner | $303,800 | New Conventional |
Property History
| Date | Event | Price | Change | Sq Ft Price |
|---|---|---|---|---|
| 07/14/2023 07/14/23 | Sold | $445,000 | +2.3% | $237 / Sq Ft |
| 05/22/2023 05/22/23 | Pending | -- | -- | -- |
| 05/18/2023 05/18/23 | For Sale | $435,000 | 0.0% | $232 / Sq Ft |
| 05/15/2023 05/15/23 | Pending | -- | -- | -- |
| 05/11/2023 05/11/23 | For Sale | $435,000 | +3.6% | $232 / Sq Ft |
| 07/07/2022 07/07/22 | Sold | $420,000 | +1.2% | $224 / Sq Ft |
| 05/26/2022 05/26/22 | Pending | -- | -- | -- |
| 05/18/2022 05/18/22 | For Sale | $415,000 | +28.2% | $221 / Sq Ft |
| 11/06/2018 11/06/18 | Sold | $323,800 | +2.8% | $173 / Sq Ft |
| 05/31/2018 05/31/18 | Pending | -- | -- | -- |
| 05/31/2018 05/31/18 | For Sale | $314,990 | -- | $168 / Sq Ft |
Tax History Compared to Growth
Tax History
| Year | Tax Paid | Tax Assessment Tax Assessment Total Assessment is a certain percentage of the fair market value that is determined by local assessors to be the total taxable value of land and additions on the property. | Land | Improvement |
|---|---|---|---|---|
| 2025 | $3,692 | $413,000 | $124,300 | $288,700 |
| 2024 | $3,660 | $428,600 | $127,600 | $301,000 |
| 2023 | $3,565 | $417,500 | $134,200 | $283,300 |
| 2022 | $3,078 | $371,400 | $110,000 | $261,400 |
| 2021 | $2,910 | $342,000 | $96,300 | $245,700 |
| 2020 | $2,816 | $329,800 | $96,300 | $233,500 |
| 2019 | $2,900 | $339,600 | $93,500 | $246,100 |
| 2018 | $692 | $82,500 | $82,500 | $0 |
Agents Affiliated with this Home
-
Sharon Donovan

Seller's Agent in 2023
Sharon Donovan
MCLEAN FAULCONER INC., REALTOR
(434) 981-7200
5 in this area
114 Total Sales
-
U
Buyer's Agent in 2023
Unrepresented Buyer (HRAR)
Unrepresented (HRAR)
-
Alyson Maupin
A
Seller's Agent in 2022
Alyson Maupin
REAL ESTATE III, INC.
1 in this area
22 Total Sales
-
Dan Conquest

Seller's Agent in 2018
Dan Conquest
HOWARD HANNA ROY WHEELER REALTY - CHARLOTTESVILLE
(434) 242-8573
5 in this area
732 Total Sales
-
Jeff Gaffney

Buyer's Agent in 2018
Jeff Gaffney
REAL ESTATE III, INC.
(434) 817-9600
83 Total Sales
Map
Source: Bright MLS
MLS Number: 577371
APN: 078H0-00-07-10700
- 1509 Delphi Ln
- 1522 Delphi Ln
- 1516 Delphi Ln
- 905 Flat Waters Ln
- 915 Flat Waters Ln
- 1468 Delphi Ln
- 0 Stony Point Rd Unit E 665164
- 0 Stony Point Rd Unit VAAB2000806
- 1769 Franklin Dr
- 1778 Verona Dr
- 2157 Whispering Hollow Ln
- 2126 Sundown Place
- 2486 Winthrop Dr
- 1984 Asheville Dr
- 1966 Asheville Dr
- 1720 Franklin Dr
- 2444 Winthrop Dr
- 1933 Asheville Dr
- 2438 Winthrop Dr
