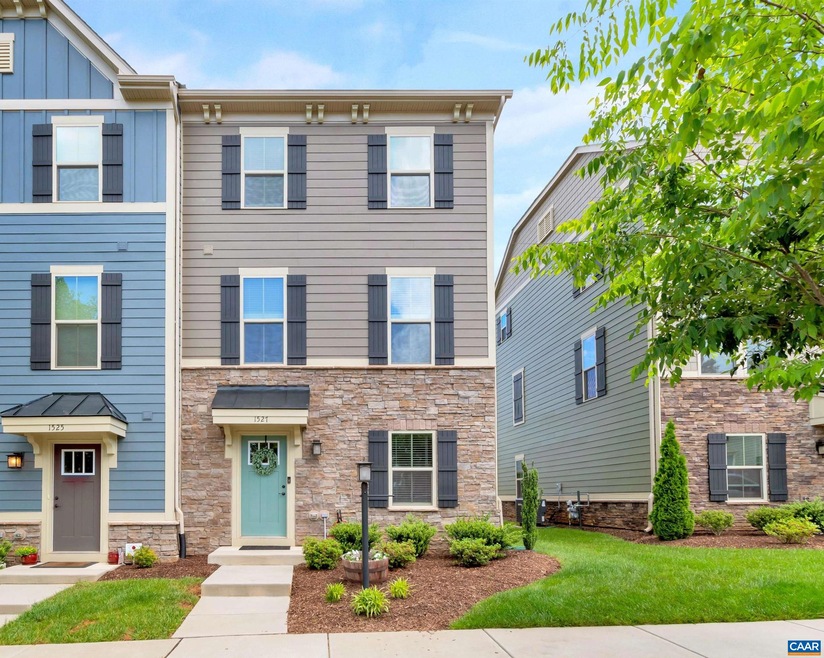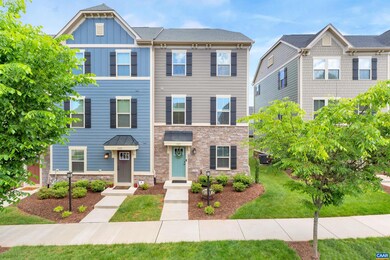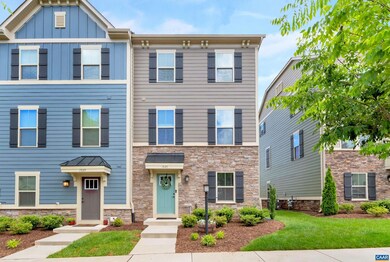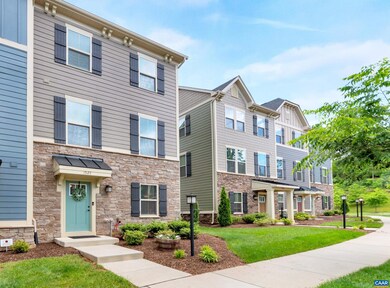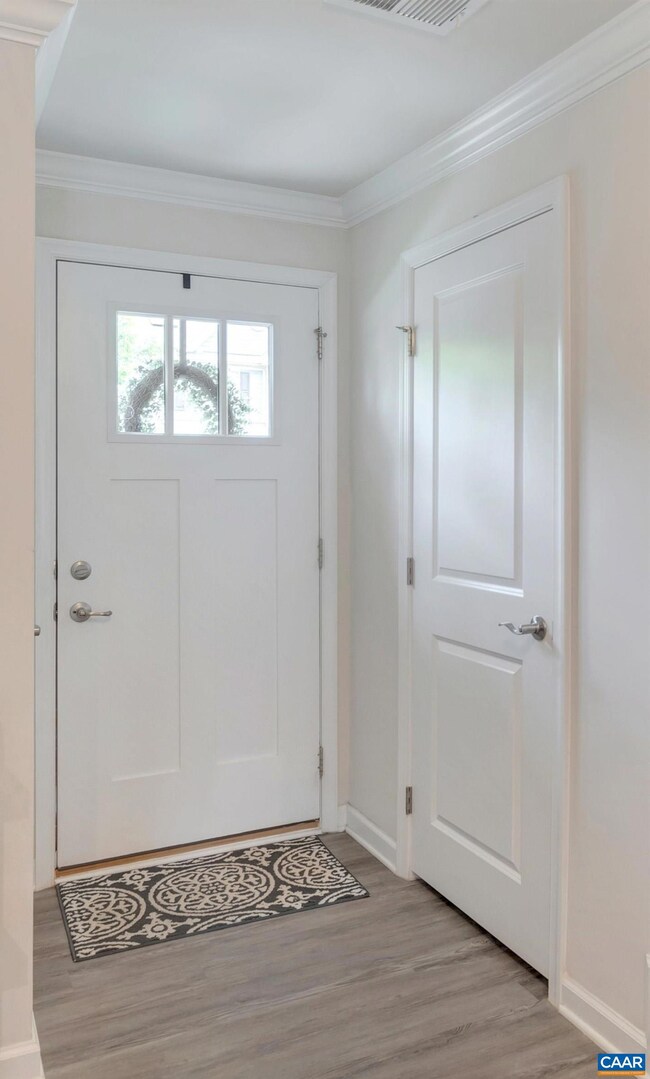
1527 Delphi Ln Charlottesville, VA 22911
Pantops NeighborhoodHighlights
- Clubhouse
- Recreation Room
- End Unit
- Jackson P. Burley Middle School Rated A-
- Wood Flooring
- Granite Countertops
About This Home
As of July 2023This Coveted, End Unit, Luxury Townhouse in the highly sought after Cascadia neighborhood has 3 Bedrooms, 2 Full Baths, 2 Half Baths and lots of Natural Light from the Extra Windows an end unit provides. The Lower Level has a Private Office with French Doors, a Half Bath, and a Rec Room for games, TV, & exercise, that opens up onto an Expanded, Upgraded Patio and Fenced Backyard leading to the Detached, 2 Car Garage. The Main Level has an Open Floor Plan with a Dining Area, an Upscale Kitchen with Island/Bar for extra food prep space and extra seating, a Large Living Room, a 2nd Half Bath, and an inviting Deck overlooking the Back Yard. The Upper Level has the Luxury Master Bedroom, complete with Tray Ceiling, Walk-In Closet, and Ensuite, Dual Vanity, Master Bath. Two more Bedrooms, another Full Bath, and the Laundry finish out the upper level. This end unit has yard to enjoy on the front, the side, and the back. There is even a small, sunny, garden space. Cascadia living has much to offer including Views of Charlottesville & the Blue Ridge Mountains, Amenities including a pool, clubhouse, & playgrounds, and it is Convenient to Pantops shopping, Downtown, UVA, I64, Darden Towe Park and other area attractions.
Last Agent to Sell the Property
REAL ESTATE III, INC. License #0225228104 Listed on: 05/18/2022
Property Details
Home Type
- Multi-Family
Est. Annual Taxes
- $2,963
Year Built
- Built in 2018
Lot Details
- 3,049 Sq Ft Lot
- End Unit
- Partially Fenced Property
- Garden
HOA Fees
- $150 Monthly HOA Fees
Home Design
- Property Attached
- Poured Concrete
- HardiePlank Siding
- Stone Siding
Interior Spaces
- 1,875 Sq Ft Home
- 3-Story Property
- Tray Ceiling
- Ceiling height of 9 feet or more
- Recessed Lighting
- Low Emissivity Windows
- Insulated Windows
- Entrance Foyer
- Living Room
- Dining Room
- Home Office
- Recreation Room
Kitchen
- Breakfast Bar
- Microwave
- Dishwasher
- Kitchen Island
- Granite Countertops
- Disposal
Flooring
- Wood
- Carpet
- Ceramic Tile
- Luxury Vinyl Plank Tile
Bedrooms and Bathrooms
- 3 Bedrooms
- Walk-In Closet
- Bathroom on Main Level
- Double Vanity
- Dual Sinks
Laundry
- Laundry Room
- Dryer
- Washer
Home Security
- Carbon Monoxide Detectors
- Fire and Smoke Detector
Parking
- 2 Car Detached Garage
- Automatic Garage Door Opener
- On-Street Parking
Outdoor Features
- Playground
Schools
- Stone-Robinson Elementary School
- Burley Middle School
- Monticello High School
Utilities
- Central Heating and Cooling System
- Heating System Uses Natural Gas
Listing and Financial Details
- Assessor Parcel Number 078H0-00-07-10700
Community Details
Overview
- Cascadia Subdivision
Amenities
- Picnic Area
- Clubhouse
Recreation
- Community Playground
- Exercise Course
- Community Pool
Ownership History
Purchase Details
Home Financials for this Owner
Home Financials are based on the most recent Mortgage that was taken out on this home.Purchase Details
Home Financials for this Owner
Home Financials are based on the most recent Mortgage that was taken out on this home.Purchase Details
Similar Homes in Charlottesville, VA
Home Values in the Area
Average Home Value in this Area
Purchase History
| Date | Type | Sale Price | Title Company |
|---|---|---|---|
| Deed | $420,000 | Woods Rogers Plc | |
| Deed | $323,800 | Stewart Title Guaranty Compa | |
| Deed | $515,100 | Stewart Title Guaranty Co |
Mortgage History
| Date | Status | Loan Amount | Loan Type |
|---|---|---|---|
| Previous Owner | $297,000 | New Conventional | |
| Previous Owner | $303,800 | New Conventional |
Property History
| Date | Event | Price | Change | Sq Ft Price |
|---|---|---|---|---|
| 07/14/2023 07/14/23 | Sold | $445,000 | +2.3% | $237 / Sq Ft |
| 05/22/2023 05/22/23 | Pending | -- | -- | -- |
| 05/18/2023 05/18/23 | For Sale | $435,000 | 0.0% | $232 / Sq Ft |
| 05/15/2023 05/15/23 | Pending | -- | -- | -- |
| 05/11/2023 05/11/23 | For Sale | $435,000 | +3.6% | $232 / Sq Ft |
| 07/07/2022 07/07/22 | Sold | $420,000 | +1.2% | $224 / Sq Ft |
| 05/26/2022 05/26/22 | Pending | -- | -- | -- |
| 05/18/2022 05/18/22 | For Sale | $415,000 | +28.2% | $221 / Sq Ft |
| 11/06/2018 11/06/18 | Sold | $323,800 | +2.8% | $173 / Sq Ft |
| 05/31/2018 05/31/18 | Pending | -- | -- | -- |
| 05/31/2018 05/31/18 | For Sale | $314,990 | -- | $168 / Sq Ft |
Tax History Compared to Growth
Tax History
| Year | Tax Paid | Tax Assessment Tax Assessment Total Assessment is a certain percentage of the fair market value that is determined by local assessors to be the total taxable value of land and additions on the property. | Land | Improvement |
|---|---|---|---|---|
| 2025 | $3,692 | $413,000 | $124,300 | $288,700 |
| 2024 | $3,660 | $428,600 | $127,600 | $301,000 |
| 2023 | $3,565 | $417,500 | $134,200 | $283,300 |
| 2022 | $3,078 | $371,400 | $110,000 | $261,400 |
| 2021 | $2,910 | $342,000 | $96,300 | $245,700 |
| 2020 | $2,816 | $329,800 | $96,300 | $233,500 |
| 2019 | $2,900 | $339,600 | $93,500 | $246,100 |
| 2018 | $692 | $82,500 | $82,500 | $0 |
Agents Affiliated with this Home
-
Sharon Donovan

Seller's Agent in 2023
Sharon Donovan
MCLEAN FAULCONER INC., REALTOR
(434) 981-7200
5 in this area
114 Total Sales
-
U
Buyer's Agent in 2023
Unrepresented Buyer (HRAR)
Unrepresented (HRAR)
-
Alyson Maupin
A
Seller's Agent in 2022
Alyson Maupin
REAL ESTATE III, INC.
1 in this area
22 Total Sales
-
Dan Conquest

Seller's Agent in 2018
Dan Conquest
HOWARD HANNA ROY WHEELER REALTY - CHARLOTTESVILLE
(434) 242-8573
5 in this area
732 Total Sales
-
Jeff Gaffney

Buyer's Agent in 2018
Jeff Gaffney
REAL ESTATE III, INC.
(434) 817-9600
83 Total Sales
Map
Source: Charlottesville area Association of Realtors®
MLS Number: 630585
APN: 078H0-00-07-10700
- 1509 Delphi Ln
- 1522 Delphi Ln
- 1516 Delphi Ln
- 905 Flat Waters Ln
- 915 Flat Waters Ln
- 1468 Delphi Ln
- 0 Stony Point Rd Unit E 665164
- 0 Stony Point Rd Unit VAAB2000806
- 1769 Franklin Dr
- 1778 Verona Dr
- 2157 Whispering Hollow Ln
- 2126 Sundown Place
- 2486 Winthrop Dr
- 1984 Asheville Dr
- 1966 Asheville Dr
- 1720 Franklin Dr
- 2444 Winthrop Dr
- 1933 Asheville Dr
- 2438 Winthrop Dr
