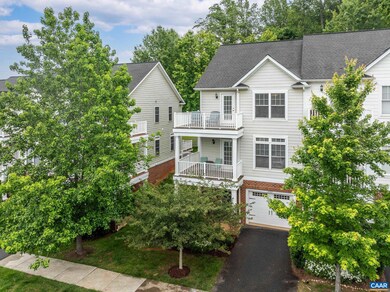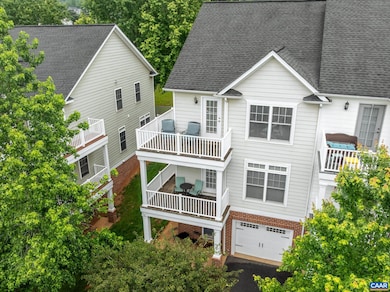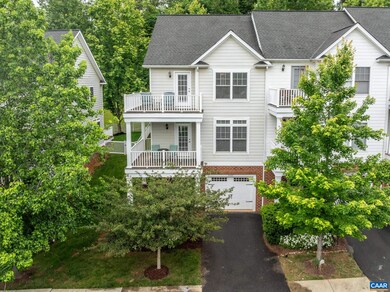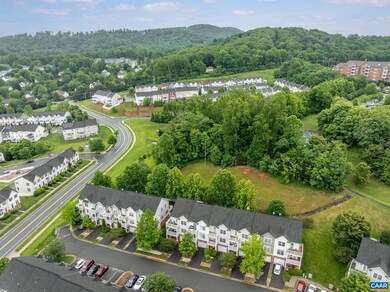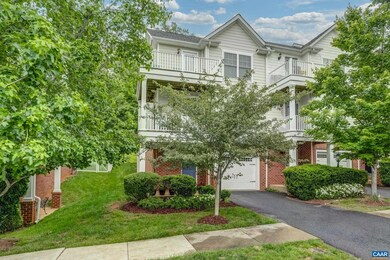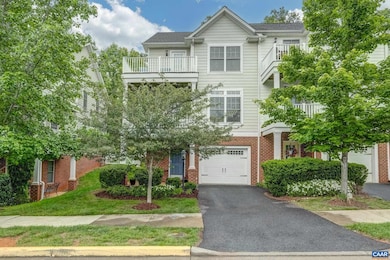
2162 Saranac Ct Charlottesville, VA 22911
Pantops NeighborhoodEstimated payment $3,163/month
Highlights
- Home Office
- Breakfast Area or Nook
- Front Porch
- Stone Robinson Elementary School Rated A-
- Cul-De-Sac
- Double Vanity
About This Home
Close to everything that makes Cville special! Beautifully maintained three-bedroom townhome offers the perfect blend of style, comfort, and convenience. Ideally situated in a highly sought-after neighborhood, this property provides not only a serene living environment but also easy access to everything you need—from shopping and dining to outdoor recreation. The open-concept floor plan features a well-appointed kitchen, perfect for culinary enthusiasts and casual cooks alike. Granite countertops, ample cabinetry, stainless steel appliances, and space for 4+ at the breakfast bar, this kitchen combines functionality with style. You’ll appreciate the thoughtful layout and the flow between the kitchen, dining area, living space, and new rear deck. Fantastic home office completes the main level. Upstairs, you’ll find three generously sized bedrooms, each offering comfort and privacy. The primary suite is a true retreat, complete with an en-suite bathroom, ample closet space, and a walk-out balcony to enjoy the mountain views. On the entry level is a half bath, a great multi-function rec room, and attached one-car garage, offering secure parking and great storage systems. This one is a must-see!
Listing Agent
LONG & FOSTER - CHARLOTTESVILLE License #0225182936 Listed on: 05/28/2025

Property Details
Home Type
- Multi-Family
Est. Annual Taxes
- $4,064
Year Built
- Built in 2009
Lot Details
- 3,049 Sq Ft Lot
- Cul-De-Sac
HOA Fees
- $83 per month
Parking
- 1 Car Garage
- Basement Garage
- Front Facing Garage
Home Design
- Property Attached
- Poured Concrete
- HardiePlank Siding
- Low Volatile Organic Compounds (VOC) Products or Finishes
- Stick Built Home
Interior Spaces
- 2-Story Property
- Recessed Lighting
- Entrance Foyer
- Home Office
- Stacked Washer and Dryer
Kitchen
- Breakfast Area or Nook
- Breakfast Bar
- Gas Range
- <<microwave>>
- Dishwasher
- Kitchen Island
- Disposal
Bedrooms and Bathrooms
- 3 Bedrooms
- Double Vanity
Outdoor Features
- Front Porch
Schools
- Stone-Robinson Elementary School
- Burley Middle School
- Monticello High School
Utilities
- Central Air
- Heating System Uses Natural Gas
- Heat Pump System
- Programmable Thermostat
- Underground Utilities
Community Details
- Pavilions At Pantops Subdivision
Listing and Financial Details
- Assessor Parcel Number 078F0-01-00-02700
Map
Home Values in the Area
Average Home Value in this Area
Tax History
| Year | Tax Paid | Tax Assessment Tax Assessment Total Assessment is a certain percentage of the fair market value that is determined by local assessors to be the total taxable value of land and additions on the property. | Land | Improvement |
|---|---|---|---|---|
| 2025 | $4,061 | $454,300 | $113,300 | $341,000 |
| 2024 | $3,578 | $419,000 | $104,500 | $314,500 |
| 2023 | $3,470 | $406,300 | $107,300 | $299,000 |
| 2022 | $3,026 | $354,300 | $88,000 | $266,300 |
| 2021 | $2,869 | $336,000 | $90,800 | $245,200 |
| 2020 | $2,852 | $334,000 | $90,800 | $243,200 |
| 2019 | $2,665 | $312,100 | $96,300 | $215,800 |
| 2018 | $2,644 | $328,900 | $110,000 | $218,900 |
| 2017 | $2,529 | $301,400 | $82,500 | $218,900 |
| 2016 | $2,607 | $310,700 | $82,500 | $228,200 |
| 2015 | $1,183 | $289,000 | $71,500 | $217,500 |
| 2014 | -- | $286,100 | $71,500 | $214,600 |
Property History
| Date | Event | Price | Change | Sq Ft Price |
|---|---|---|---|---|
| 06/03/2025 06/03/25 | Pending | -- | -- | -- |
| 05/28/2025 05/28/25 | For Sale | $495,000 | +41.4% | $198 / Sq Ft |
| 04/01/2021 04/01/21 | Sold | $350,000 | -4.1% | $194 / Sq Ft |
| 03/05/2021 03/05/21 | Pending | -- | -- | -- |
| 03/03/2021 03/03/21 | For Sale | $365,000 | -- | $203 / Sq Ft |
Purchase History
| Date | Type | Sale Price | Title Company |
|---|---|---|---|
| Warranty Deed | $428,750 | Fidelity National Title | |
| Deed | $350,000 | Chicago Title Insurance Co | |
| Deed | $319,295 | Stewart Title Guaranty Co |
Mortgage History
| Date | Status | Loan Amount | Loan Type |
|---|---|---|---|
| Open | $343,000 | New Conventional | |
| Previous Owner | $308,506 | FHA | |
| Previous Owner | $318,986 | FHA | |
| Previous Owner | $303,330 | Adjustable Rate Mortgage/ARM |
Similar Homes in Charlottesville, VA
Source: Charlottesville area Association of Realtors®
MLS Number: 665076
APN: 078F0-01-00-02700
- 2153 Saranac Ct
- 1933 Asheville Dr
- 2126 Sundown Place
- 327 Rolkin Rd
- 2486 Winthrop Dr
- 2444 Winthrop Dr
- 2159 Whispering Hollow Ln
- 1966 Asheville Dr
- 2176 Whispering Hollow Ln
- 1984 Asheville Dr
- 1778 Verona Dr
- 1543 Delphi Ln
- 1509 Delphi Ln
- 945 Dorchester Place Unit 306
- 1516 Delphi Ln
- 104 E Haven Ct
- 915 Flat Waters Ln

