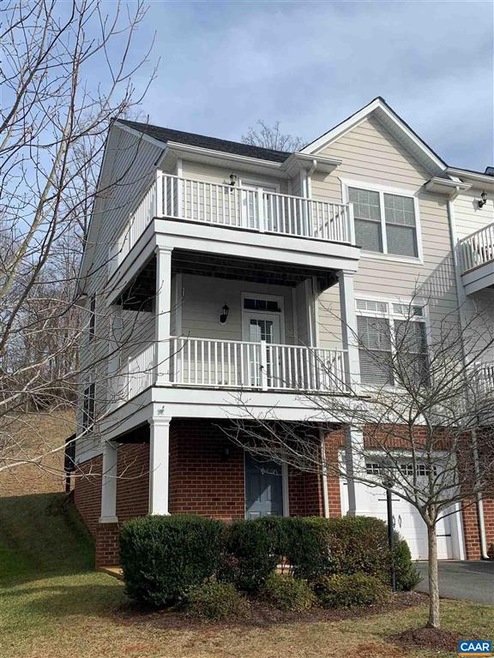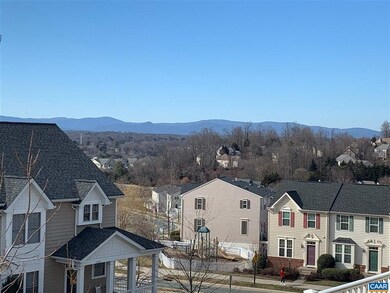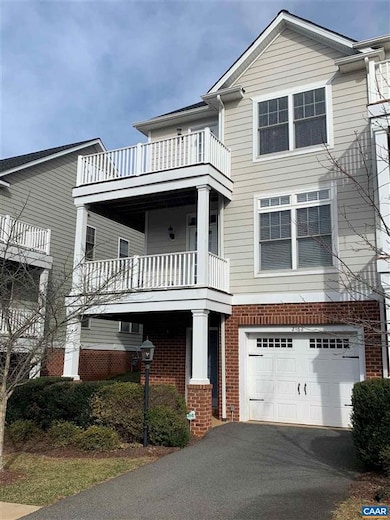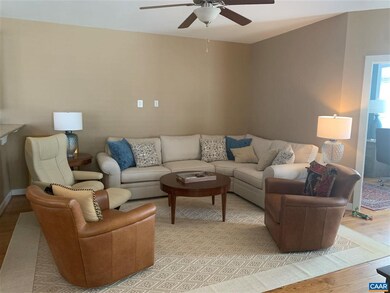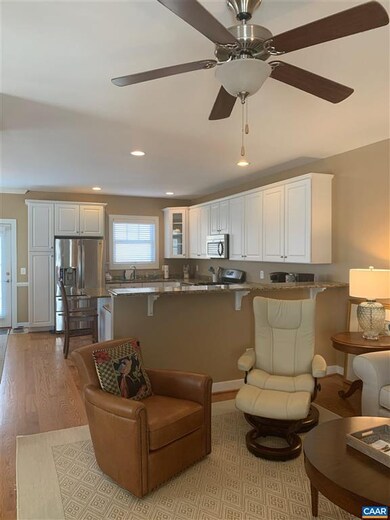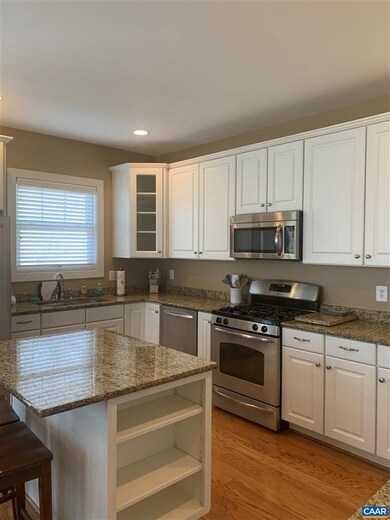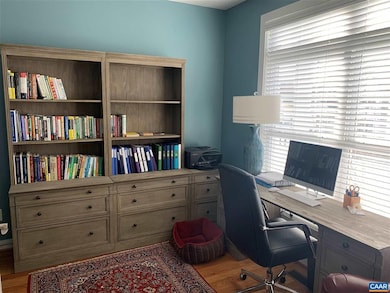
2162 Saranac Ct Charlottesville, VA 22911
Pantops NeighborhoodHighlights
- Ridge View
- Wood Flooring
- End Unit
- Stone Robinson Elementary School Rated A-
- Main Floor Primary Bedroom
- Great Room
About This Home
As of April 2021Convenient to everything Pantops, this 3BR, 2 1/2 Bath expanded light filled end unit is in excellent condition, with hardwood floors, upgraded granite counters, dedicated home office (perfect work from home solution), (2) balconies with Blue Ridge views and a protected back deck off the kitchen. Located on a quiet cul de sac, this well built townhome with garage, is like new, has rarely been occupied, and is ready now for occupancy.
Last Agent to Sell the Property
HOWARD HANNA ROY WHEELER REALTY CO.- CHARLOTTESVILLE License #0225029135 Listed on: 03/03/2021

Property Details
Home Type
- Multi-Family
Est. Annual Taxes
- $4,061
Year Built
- 2009
Lot Details
- 3,049 Sq Ft Lot
- End Unit
HOA Fees
- $67 Monthly HOA Fees
Home Design
- Property Attached
- Poured Concrete
Interior Spaces
- 2-Story Property
- Ceiling height of 9 feet or more
- Entrance Foyer
- Great Room
- Dining Room
- Home Office
- Ridge Views
- Partially Finished Basement
- Walk-Out Basement
- Fire and Smoke Detector
Kitchen
- Breakfast Bar
- <<microwave>>
- Dishwasher
- Kitchen Island
- Granite Countertops
- Disposal
Flooring
- Wood
- Carpet
- Ceramic Tile
Bedrooms and Bathrooms
- 3 Bedrooms
- Primary Bedroom on Main
- Walk-In Closet
- Primary bathroom on main floor
- Double Vanity
- Dual Sinks
Laundry
- Laundry Room
- Dryer
- Washer
Parking
- 1 Car Attached Garage
- Front Facing Garage
- Automatic Garage Door Opener
- Driveway
Outdoor Features
- Playground
Utilities
- Forced Air Heating and Cooling System
- Heating System Uses Natural Gas
Listing and Financial Details
- Assessor Parcel Number TM 78H Sec 1 P 27
Community Details
Overview
- Association fees include area maint, master ins. policy, play area, prof. mgmt.
Recreation
- Community Playground
Ownership History
Purchase Details
Home Financials for this Owner
Home Financials are based on the most recent Mortgage that was taken out on this home.Purchase Details
Home Financials for this Owner
Home Financials are based on the most recent Mortgage that was taken out on this home.Purchase Details
Home Financials for this Owner
Home Financials are based on the most recent Mortgage that was taken out on this home.Similar Homes in Charlottesville, VA
Home Values in the Area
Average Home Value in this Area
Purchase History
| Date | Type | Sale Price | Title Company |
|---|---|---|---|
| Warranty Deed | $428,750 | Fidelity National Title | |
| Deed | $350,000 | Chicago Title Insurance Co | |
| Deed | $319,295 | Stewart Title Guaranty Co |
Mortgage History
| Date | Status | Loan Amount | Loan Type |
|---|---|---|---|
| Open | $343,000 | New Conventional | |
| Previous Owner | $308,506 | FHA | |
| Previous Owner | $318,986 | FHA | |
| Previous Owner | $303,330 | Adjustable Rate Mortgage/ARM |
Property History
| Date | Event | Price | Change | Sq Ft Price |
|---|---|---|---|---|
| 06/03/2025 06/03/25 | Pending | -- | -- | -- |
| 05/28/2025 05/28/25 | For Sale | $495,000 | +41.4% | $198 / Sq Ft |
| 04/01/2021 04/01/21 | Sold | $350,000 | -4.1% | $194 / Sq Ft |
| 03/05/2021 03/05/21 | Pending | -- | -- | -- |
| 03/03/2021 03/03/21 | For Sale | $365,000 | -- | $203 / Sq Ft |
Tax History Compared to Growth
Tax History
| Year | Tax Paid | Tax Assessment Tax Assessment Total Assessment is a certain percentage of the fair market value that is determined by local assessors to be the total taxable value of land and additions on the property. | Land | Improvement |
|---|---|---|---|---|
| 2025 | $4,061 | $454,300 | $113,300 | $341,000 |
| 2024 | $3,578 | $419,000 | $104,500 | $314,500 |
| 2023 | $3,470 | $406,300 | $107,300 | $299,000 |
| 2022 | $3,026 | $354,300 | $88,000 | $266,300 |
| 2021 | $2,869 | $336,000 | $90,800 | $245,200 |
| 2020 | $2,852 | $334,000 | $90,800 | $243,200 |
| 2019 | $2,665 | $312,100 | $96,300 | $215,800 |
| 2018 | $2,644 | $328,900 | $110,000 | $218,900 |
| 2017 | $2,529 | $301,400 | $82,500 | $218,900 |
| 2016 | $2,607 | $310,700 | $82,500 | $228,200 |
| 2015 | $1,183 | $289,000 | $71,500 | $217,500 |
| 2014 | -- | $286,100 | $71,500 | $214,600 |
Agents Affiliated with this Home
-
Jay Kalagher

Seller's Agent in 2025
Jay Kalagher
LONG & FOSTER - CHARLOTTESVILLE
(434) 962-4613
1 in this area
106 Total Sales
-
Steve White

Seller's Agent in 2021
Steve White
HOWARD HANNA ROY WHEELER REALTY CO.- CHARLOTTESVILLE
(434) 242-8355
1 in this area
111 Total Sales
-
Jim Bonner

Seller Co-Listing Agent in 2021
Jim Bonner
HOWARD HANNA ROY WHEELER REALTY CO.- CHARLOTTESVILLE
(434) 981-4327
1 in this area
15 Total Sales
-
Lisa Lyons

Buyer's Agent in 2021
Lisa Lyons
LORING WOODRIFF REAL ESTATE ASSOCIATES
(434) 987-1767
9 in this area
149 Total Sales
Map
Source: Charlottesville area Association of Realtors®
MLS Number: 614177
APN: 078F0-01-00-02700
- 2153 Saranac Ct
- 1933 Asheville Dr
- 2126 Sundown Place
- 327 Rolkin Rd
- 2486 Winthrop Dr
- 2444 Winthrop Dr
- 2159 Whispering Hollow Ln
- 1966 Asheville Dr
- 2176 Whispering Hollow Ln
- 1984 Asheville Dr
- 1778 Verona Dr
- 1543 Delphi Ln
- 1509 Delphi Ln
- 945 Dorchester Place Unit 306
- 1516 Delphi Ln
- 104 E Haven Ct
- 915 Flat Waters Ln
