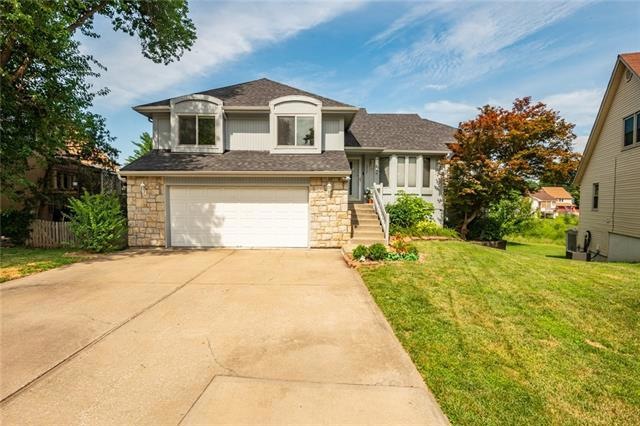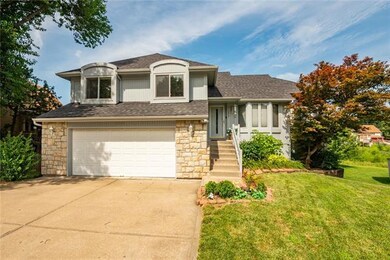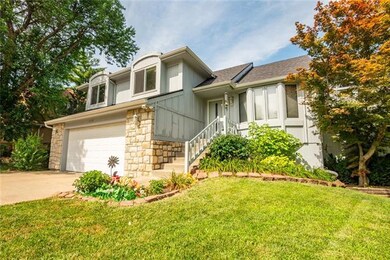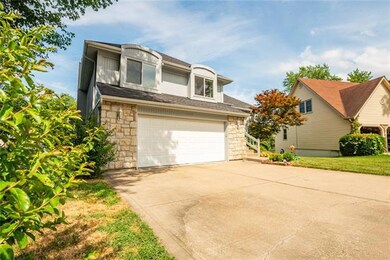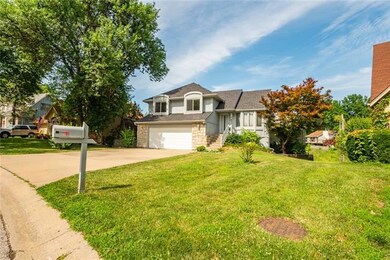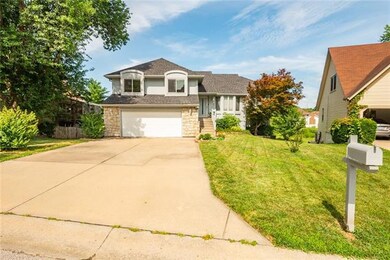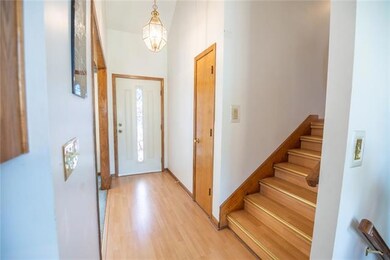
1527 N 85th Place Kansas City, KS 66112
Victory Hills NeighborhoodHighlights
- Deck
- Granite Countertops
- Stainless Steel Appliances
- Vaulted Ceiling
- Formal Dining Room
- Skylights
About This Home
As of August 2022Home backs up to large open space. Home features 4 bedrooms (4th in basement with walk out may be non-conforming), 3 full bathrooms, and 2 living areas as well as 2 dining areas. There are large open areas with this floor plan makes this space inviting! Vaulted ceilings in the kitchen, entryway, dining area off of kitchen, and master bedroom. Laminate floors in entryway, kitchen, dining room 1, and staircase. House has skylights in several areas to let in a lot of natural light. Large living room that is open to the kitchen that would be great for entertaining. Living area has a stone fireplace as a center piece. Another great/sitting room on the main floor makes a good seating/sitting area as well. Not to mention even more room in the finished basement with a 3/4 bath, bedroom and a walk out. Large deck and a built-in area to store your lawnmowers, etc.
Last Agent to Sell the Property
Chartwell Realty LLC License #2000173785 Listed on: 06/20/2022

Home Details
Home Type
- Single Family
Est. Annual Taxes
- $3,728
Year Built
- Built in 1987
HOA Fees
- $7 Monthly HOA Fees
Parking
- 2 Car Attached Garage
- Front Facing Garage
- Garage Door Opener
Home Design
- Composition Roof
- Board and Batten Siding
- Stone Veneer
Interior Spaces
- Wet Bar: Brick Fl, Carpet, Ceiling Fan(s), Kitchen Island, Laminate Counters, Laminate Floors, Skylight(s), Ceramic Tiles, Shower Over Tub, Cathedral/Vaulted Ceiling, Walk-In Closet(s), All Carpet, Vinyl
- Built-In Features: Brick Fl, Carpet, Ceiling Fan(s), Kitchen Island, Laminate Counters, Laminate Floors, Skylight(s), Ceramic Tiles, Shower Over Tub, Cathedral/Vaulted Ceiling, Walk-In Closet(s), All Carpet, Vinyl
- Vaulted Ceiling
- Ceiling Fan: Brick Fl, Carpet, Ceiling Fan(s), Kitchen Island, Laminate Counters, Laminate Floors, Skylight(s), Ceramic Tiles, Shower Over Tub, Cathedral/Vaulted Ceiling, Walk-In Closet(s), All Carpet, Vinyl
- Skylights
- Fireplace With Gas Starter
- Shades
- Plantation Shutters
- Drapes & Rods
- Family Room Downstairs
- Living Room with Fireplace
- Formal Dining Room
Kitchen
- Eat-In Kitchen
- Electric Oven or Range
- Free-Standing Range
- Recirculated Exhaust Fan
- Freezer
- Dishwasher
- Stainless Steel Appliances
- Granite Countertops
- Laminate Countertops
- Disposal
Flooring
- Wall to Wall Carpet
- Linoleum
- Laminate
- Stone
- Ceramic Tile
- Luxury Vinyl Plank Tile
- Luxury Vinyl Tile
Bedrooms and Bathrooms
- 4 Bedrooms
- Cedar Closet: Brick Fl, Carpet, Ceiling Fan(s), Kitchen Island, Laminate Counters, Laminate Floors, Skylight(s), Ceramic Tiles, Shower Over Tub, Cathedral/Vaulted Ceiling, Walk-In Closet(s), All Carpet, Vinyl
- Walk-In Closet: Brick Fl, Carpet, Ceiling Fan(s), Kitchen Island, Laminate Counters, Laminate Floors, Skylight(s), Ceramic Tiles, Shower Over Tub, Cathedral/Vaulted Ceiling, Walk-In Closet(s), All Carpet, Vinyl
- 3 Full Bathrooms
- Double Vanity
- <<tubWithShowerToken>>
Finished Basement
- Walk-Out Basement
- Bedroom in Basement
Home Security
- Storm Doors
- Fire and Smoke Detector
Outdoor Features
- Deck
- Enclosed patio or porch
- Playground
Schools
- Claude Huyck Elementary School
- Washington High School
Additional Features
- 0.36 Acre Lot
- Forced Air Heating and Cooling System
Community Details
- Westbridge Subdivision
Listing and Financial Details
- Assessor Parcel Number 105-053-05-0-30-03-014.00-0
Ownership History
Purchase Details
Home Financials for this Owner
Home Financials are based on the most recent Mortgage that was taken out on this home.Similar Homes in Kansas City, KS
Home Values in the Area
Average Home Value in this Area
Purchase History
| Date | Type | Sale Price | Title Company |
|---|---|---|---|
| Warranty Deed | -- | Security 1St Title |
Mortgage History
| Date | Status | Loan Amount | Loan Type |
|---|---|---|---|
| Open | $32,275 | FHA | |
| Open | $304,385 | FHA | |
| Previous Owner | $118,700 | New Conventional | |
| Previous Owner | $118,218 | New Conventional | |
| Previous Owner | $148,700 | New Conventional | |
| Previous Owner | $136,000 | New Conventional | |
| Previous Owner | $25,000 | Stand Alone Second |
Property History
| Date | Event | Price | Change | Sq Ft Price |
|---|---|---|---|---|
| 08/11/2022 08/11/22 | Sold | -- | -- | -- |
| 06/20/2022 06/20/22 | For Sale | $285,000 | -- | $119 / Sq Ft |
Tax History Compared to Growth
Tax History
| Year | Tax Paid | Tax Assessment Tax Assessment Total Assessment is a certain percentage of the fair market value that is determined by local assessors to be the total taxable value of land and additions on the property. | Land | Improvement |
|---|---|---|---|---|
| 2024 | $5,266 | $35,017 | $4,724 | $30,293 |
| 2023 | $5,766 | $35,650 | $4,511 | $31,139 |
| 2022 | $4,048 | $25,013 | $3,563 | $21,450 |
| 2021 | $3,728 | $22,528 | $2,547 | $19,981 |
| 2020 | $3,758 | $22,704 | $2,321 | $20,383 |
| 2019 | $3,475 | $21,022 | $2,321 | $18,701 |
| 2018 | $3,292 | $20,022 | $3,013 | $17,009 |
| 2017 | $3,196 | $19,275 | $2,266 | $17,009 |
| 2016 | $2,971 | $17,768 | $2,266 | $15,502 |
| 2015 | $2,918 | $17,250 | $2,591 | $14,659 |
| 2014 | $2,843 | $17,653 | $2,591 | $15,062 |
Agents Affiliated with this Home
-
Jason Barnett

Seller's Agent in 2022
Jason Barnett
Chartwell Realty LLC
(816) 616-8645
1 in this area
110 Total Sales
-
Cortnee Barnett

Seller Co-Listing Agent in 2022
Cortnee Barnett
Chartwell Realty LLC
(816) 807-0148
1 in this area
54 Total Sales
-
Lisa Miller

Buyer's Agent in 2022
Lisa Miller
Lynch Real Estate
(913) 579-3246
10 in this area
183 Total Sales
Map
Source: Heartland MLS
MLS Number: 2388866
APN: 233012
- 1527 N 85th Terrace
- 1518 N 85th Ct
- 8220 Freeman Ave
- 1831 N 85th St
- 1111 N 84th Terrace
- 1216 N 86th St
- 1911 N 85th St
- 1325 N 82nd St
- 9007 State Ave
- 1933 N 83rd Terrace
- 945 N 86th St
- 925 N 84th Dr
- 8641 State Ave
- 8047 R Parallel Pkwy
- 8352 Stewart Place
- 8339 Lafayette Ave Unit B2, L3
- 835 N 83rd Dr
- 8514 Ann Ave
- 906 N 82nd St
- 8502 Ann Ave
