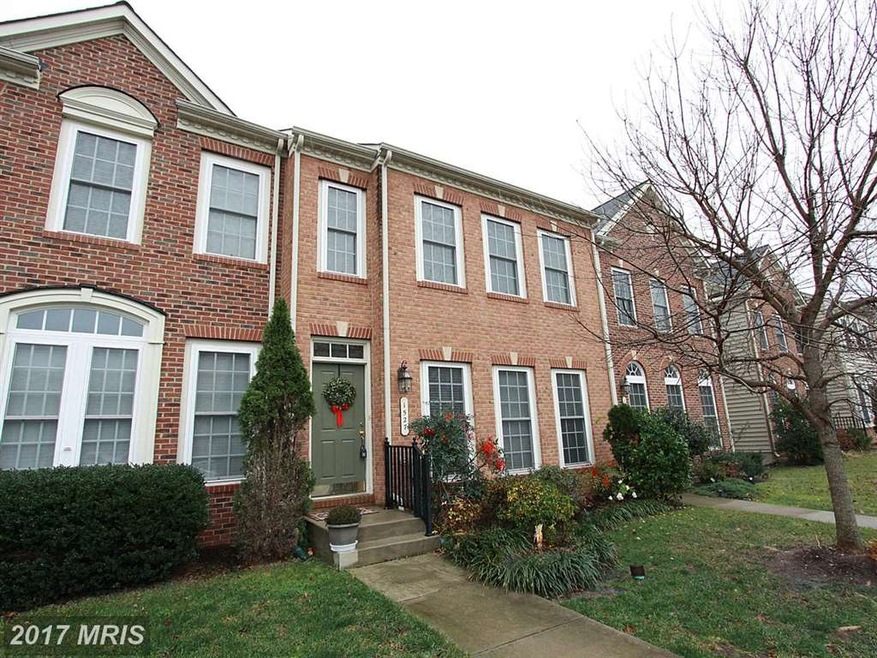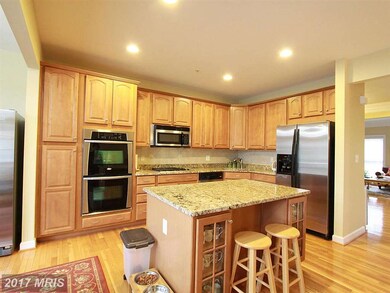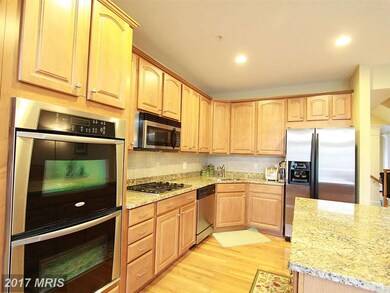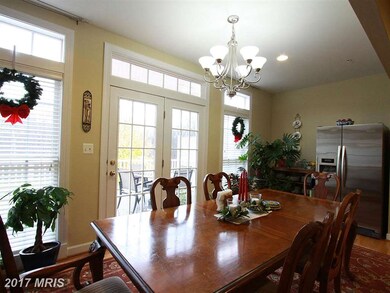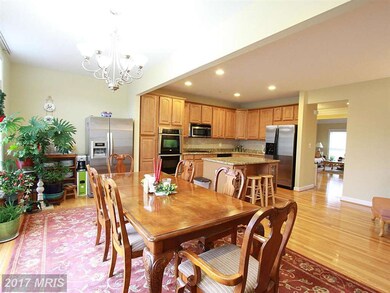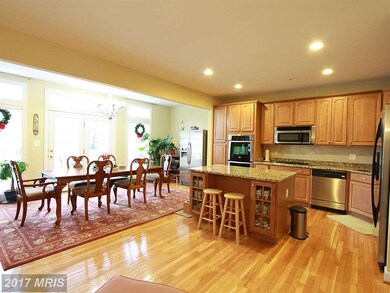
1527 Rutland Way Hanover, MD 21076
Highlights
- Colonial Architecture
- Upgraded Countertops
- Brick Front
- 1 Fireplace
- Double Oven
- Forced Air Heating and Cooling System
About This Home
As of March 2017Beautiful NV home! 3 bed/3 full, 1 half bath, Brick Front Townhome features beautiful main level hardwoods, granite countertops, SS appliances, huge deck and new paint. Three upper level bedrooms - master includes walk-in closet. Master Bathroom with soaking tub & separate shower booth. Finished walk out LL with Media room. Back to Panoramic Wooded View. Must See!
Last Agent to Sell the Property
Kwan Lee
New Star 1st Realty, LLC Listed on: 12/06/2016
Townhouse Details
Home Type
- Townhome
Est. Annual Taxes
- $3,950
Year Built
- Built in 2006
Lot Details
- 1,625 Sq Ft Lot
- Two or More Common Walls
HOA Fees
- $98 Monthly HOA Fees
Parking
- 2 Assigned Parking Spaces
Home Design
- Colonial Architecture
- Brick Front
Interior Spaces
- Property has 3 Levels
- 1 Fireplace
- Combination Kitchen and Dining Room
Kitchen
- Double Oven
- Electric Oven or Range
- Cooktop with Range Hood
- Microwave
- Ice Maker
- Dishwasher
- Upgraded Countertops
- Disposal
Bedrooms and Bathrooms
- 3 Bedrooms
- En-Suite Bathroom
- 3.5 Bathrooms
Laundry
- Dryer
- Washer
Finished Basement
- Walk-Out Basement
- Rear Basement Entry
- Sump Pump
Schools
- Harman Elementary School
- Macarthur Middle School
- Meade High School
Utilities
- Forced Air Heating and Cooling System
- Vented Exhaust Fan
- Natural Gas Water Heater
Community Details
- Villages Of Dorchester Subdivision
Listing and Financial Details
- Tax Lot 11
- Assessor Parcel Number 020488490222701
- $375 Front Foot Fee per year
Ownership History
Purchase Details
Home Financials for this Owner
Home Financials are based on the most recent Mortgage that was taken out on this home.Purchase Details
Home Financials for this Owner
Home Financials are based on the most recent Mortgage that was taken out on this home.Purchase Details
Home Financials for this Owner
Home Financials are based on the most recent Mortgage that was taken out on this home.Similar Homes in the area
Home Values in the Area
Average Home Value in this Area
Purchase History
| Date | Type | Sale Price | Title Company |
|---|---|---|---|
| Interfamily Deed Transfer | -- | Accommodation | |
| Deed | $388,000 | Freestate Title Services Of | |
| Deed | $487,445 | -- |
Mortgage History
| Date | Status | Loan Amount | Loan Type |
|---|---|---|---|
| Open | $337,000 | New Conventional | |
| Closed | $368,600 | New Conventional | |
| Previous Owner | $316,532 | New Conventional | |
| Previous Owner | $348,700 | Stand Alone Second | |
| Previous Owner | $389,955 | Purchase Money Mortgage |
Property History
| Date | Event | Price | Change | Sq Ft Price |
|---|---|---|---|---|
| 04/20/2022 04/20/22 | Rented | $3,000 | +7.1% | -- |
| 04/17/2022 04/17/22 | Off Market | $2,800 | -- | -- |
| 04/16/2022 04/16/22 | For Rent | $2,800 | 0.0% | -- |
| 03/31/2017 03/31/17 | Sold | $388,000 | 0.0% | $188 / Sq Ft |
| 02/01/2017 02/01/17 | Pending | -- | -- | -- |
| 12/06/2016 12/06/16 | For Sale | $388,000 | -- | $188 / Sq Ft |
Tax History Compared to Growth
Tax History
| Year | Tax Paid | Tax Assessment Tax Assessment Total Assessment is a certain percentage of the fair market value that is determined by local assessors to be the total taxable value of land and additions on the property. | Land | Improvement |
|---|---|---|---|---|
| 2024 | $6,342 | $426,967 | $0 | $0 |
| 2023 | $6,021 | $396,033 | $0 | $0 |
| 2022 | $3,815 | $365,100 | $140,000 | $225,100 |
| 2021 | $10,694 | $355,500 | $0 | $0 |
| 2020 | $5,143 | $345,900 | $0 | $0 |
| 2019 | $9,901 | $336,300 | $130,000 | $206,300 |
| 2018 | $3,410 | $336,300 | $130,000 | $206,300 |
| 2017 | $4,592 | $336,300 | $0 | $0 |
| 2016 | -- | $355,600 | $0 | $0 |
| 2015 | -- | $344,400 | $0 | $0 |
| 2014 | -- | $333,200 | $0 | $0 |
Agents Affiliated with this Home
-
Gina White

Seller's Agent in 2022
Gina White
Coldwell Banker (NRT-Southeast-MidAtlantic)
(443) 822-1336
55 in this area
710 Total Sales
-
Sherry Young

Buyer's Agent in 2022
Sherry Young
RE/MAX
(301) 206-9193
2 in this area
33 Total Sales
-
K
Seller's Agent in 2017
Kwan Lee
New Star 1st Realty, LLC
Map
Source: Bright MLS
MLS Number: 1001310529
APN: 04-884-90222701
- 1519 Martock Ln
- 7266 Dorchester Woods Ln
- 7503 Langport Ct
- 1716 Sunningdale Ln
- 7151 Wright Rd
- 7143 Wright Rd
- 1310 Hawthorn Dr
- Parcel 325 Wright Rd
- Parcel 271 Wright Rd
- Parcel 265 Wright Rd
- 1720 Allerford Dr
- Parcel 316-7147 Wright Rd
- 1716 Allerford Dr
- 0 Wright Rd Unit 19332844
- 7106 River Birch Dr
- 1022 Linden Dr
- 7135 Wright Rd
- 7131 Wright Rd
- 7183 Somerton Ct
- 7732 Rotherham Dr
