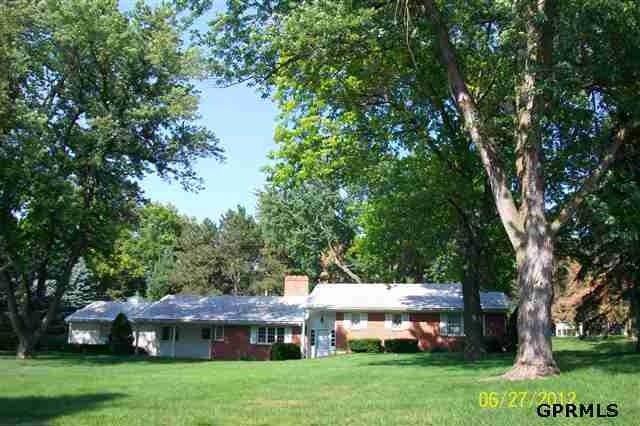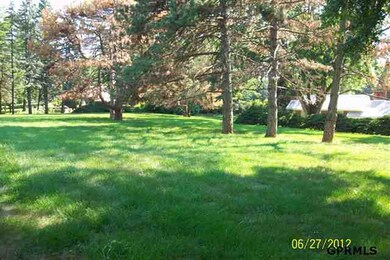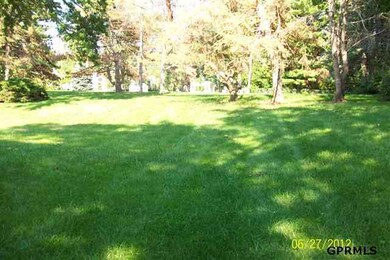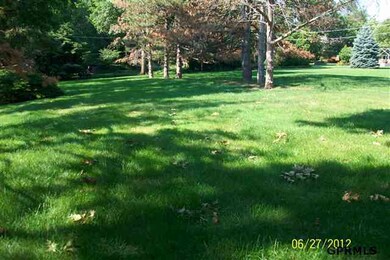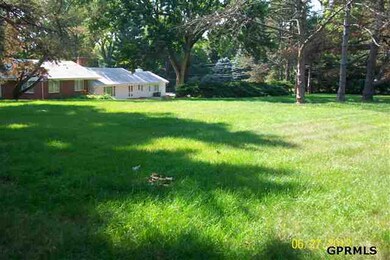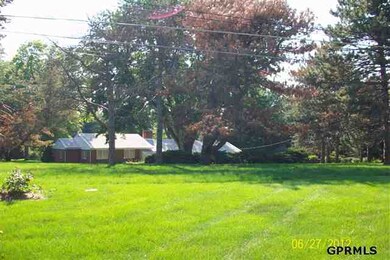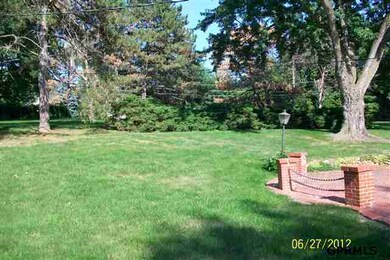
1527 S 85th Ave Omaha, NE 68124
Westside NeighborhoodEstimated Value: $713,000 - $2,382,521
3
Beds
3
Baths
2,796
Sq Ft
$554/Sq Ft
Est. Value
Highlights
- 1 Fireplace
- No HOA
- Forced Air Heating System
- Loveland Elementary School Rated A
About This Home
As of July 20121.36 AC in Loveland/D66! West facing mature lot in sought after area! Build your dream home on this desirable prime area in the heart of Dist 66....or remodel the existing "bones". You will fall in love w/the space & privacy!
Home Details
Home Type
- Single Family
Est. Annual Taxes
- $6,351
Year Built
- Built in 1957
Lot Details
- 1.36
Parking
- 2 Car Garage
Interior Spaces
- Multi-Level Property
- 1 Fireplace
- Basement
Bedrooms and Bathrooms
- 3 Bedrooms
- 3 Bathrooms
Schools
- Loveland Elementary School
- Westside Middle School
- Westside High School
Utilities
- Forced Air Heating System
- Heating System Uses Gas
Community Details
- No Home Owners Association
- Longview Addition Subdivision
Listing and Financial Details
- Assessor Parcel Number 1635950000
- Tax Block 15
Ownership History
Date
Name
Owned For
Owner Type
Purchase Details
Listed on
Jun 27, 2012
Closed on
Jul 9, 2012
Sold by
Wells Fargo Bank Na and Murphy Thomas J
Bought by
Hofmann Scott and Hofmann Ann
Seller's Agent
Todd Bartusek
BHHS Ambassador Real Estate
Buyer's Agent
Michael G Jenkins
NP Dodge RE Sales Inc 86Dodge
List Price
$850,000
Sold Price
$750,000
Premium/Discount to List
-$100,000
-11.76%
Current Estimated Value
Home Financials for this Owner
Home Financials are based on the most recent Mortgage that was taken out on this home.
Estimated Appreciation
$797,761
Avg. Annual Appreciation
5.30%
Purchase Details
Listed on
Jun 27, 2012
Closed on
Jul 6, 2012
Sold by
Murphy Thomas J
Bought by
Hofmann Scott and Hofmann Ann
Seller's Agent
Todd Bartusek
BHHS Ambassador Real Estate
Buyer's Agent
Michael G Jenkins
NP Dodge RE Sales Inc 86Dodge
List Price
$850,000
Sold Price
$750,000
Premium/Discount to List
-$100,000
-11.76%
Purchase Details
Closed on
Aug 20, 2008
Sold by
Murphy Helen Clare
Bought by
Wells Farfo Bank National Assn and Murphy Thomas J
Create a Home Valuation Report for This Property
The Home Valuation Report is an in-depth analysis detailing your home's value as well as a comparison with similar homes in the area
Similar Homes in Omaha, NE
Home Values in the Area
Average Home Value in this Area
Purchase History
| Date | Buyer | Sale Price | Title Company |
|---|---|---|---|
| Hofmann Scott | $375,000 | None Available | |
| Hofmann Scott | $375,000 | None Available | |
| Wells Farfo Bank National Assn | -- | None Available |
Source: Public Records
Mortgage History
| Date | Status | Borrower | Loan Amount |
|---|---|---|---|
| Open | Hofmann Scott | $1,182,000 | |
| Open | Hofmann Scott | $1,803,000 | |
| Closed | Hofmann Scott C | $500,000 | |
| Closed | Hofmann Scott | $2,000,000 | |
| Closed | Hofmann Scott | $3,000,000 |
Source: Public Records
Property History
| Date | Event | Price | Change | Sq Ft Price |
|---|---|---|---|---|
| 07/09/2012 07/09/12 | Sold | $750,000 | -11.8% | $268 / Sq Ft |
| 06/27/2012 06/27/12 | For Sale | $850,000 | -- | $304 / Sq Ft |
| 05/16/2012 05/16/12 | Pending | -- | -- | -- |
Source: Great Plains Regional MLS
Tax History Compared to Growth
Tax History
| Year | Tax Paid | Tax Assessment Tax Assessment Total Assessment is a certain percentage of the fair market value that is determined by local assessors to be the total taxable value of land and additions on the property. | Land | Improvement |
|---|---|---|---|---|
| 2023 | $54,413 | $2,667,900 | $282,000 | $2,385,900 |
| 2022 | $58,394 | $2,667,900 | $282,000 | $2,385,900 |
| 2021 | $57,112 | $2,574,400 | $282,000 | $2,292,400 |
| 2020 | $58,107 | $2,574,400 | $282,000 | $2,292,400 |
| 2019 | $53,998 | $2,365,200 | $282,000 | $2,083,200 |
| 2018 | $54,165 | $2,365,200 | $282,000 | $2,083,200 |
| 2017 | $52,946 | $2,365,200 | $282,000 | $2,083,200 |
| 2016 | $28,296 | $1,271,300 | $80,300 | $1,191,000 |
| 2015 | $17,395 | $1,101,300 | $75,000 | $1,026,300 |
| 2014 | $17,395 | $793,200 | $75,000 | $718,200 |
Source: Public Records
Agents Affiliated with this Home
-
Todd Bartusek

Seller's Agent in 2012
Todd Bartusek
BHHS Ambassador Real Estate
(402) 215-7383
8 in this area
429 Total Sales
-
Michael G Jenkins

Buyer's Agent in 2012
Michael G Jenkins
NP Dodge Real Estate Sales, Inc.
(402) 707-6453
72 Total Sales
Map
Source: Great Plains Regional MLS
MLS Number: 21211912
APN: 3595-0000-16
Nearby Homes
- 1510 Ridgewood Ave
- 2027 S 85th Ave
- 1114 S 84th St
- 8739 Woolworth Ave
- 8643 Loveland Estates Ct
- 8633 Loveland Estates Ct
- 8629 Loveland Estates Ct
- 8614 Loveland Estates Ct
- 1111 S 84th St
- 8646 Loveland Estates Ct
- 810 Ridgewood Ave
- 1515 S 91st Ave
- 1312 S 90th St
- 901 S 89th St
- 844 S 88th St
- 7904 Pacific St
- 836 S 88th St
- 7811 Pierce Cir
- 1312 S 78th St
- 615 Loveland Dr
- 1527 S 85th Ave
- 8432 Hickory St
- 8445 Woolworth Ave
- 8431 Woolworth Ave
- 8459 Woolworth Ave
- 8506 Hickory St
- 1510 S 84th St
- 8415 Woolworth Ave
- 8555 Woolworth Ave
- 1516 S 84th St
- 1528 S 84th St
- 1707 S 85th Ave
- 8520 Hickory St
- 1540 S 84th St
- 8454 Woolworth Ave
- 1502 S 84th St
- 8417 Hickory St
- 1704 S 85th Ave
- 8436 Woolworth Ave
- 8440 Woolworth Ave
