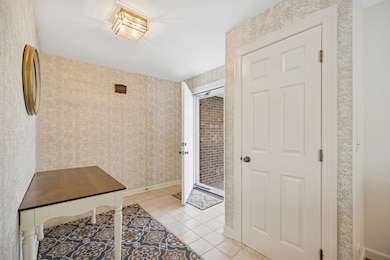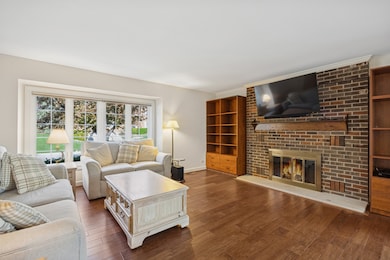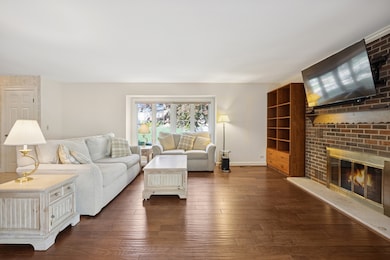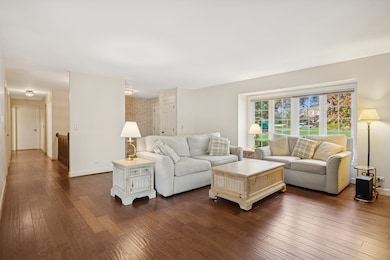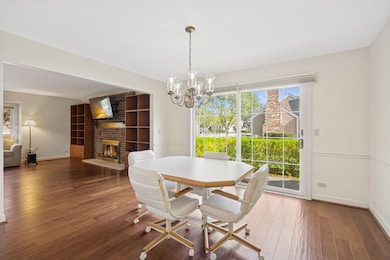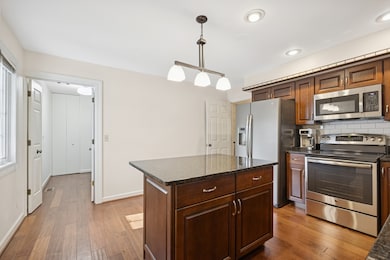
1527 Shire Cir Unit 149 Inverness, IL 60067
South Ridge NeighborhoodHighlights
- Home fronts a pond
- Landscaped Professionally
- Wood Flooring
- Marion Jordan Elementary School Rated A-
- Living Room with Fireplace
- Bonus Room
About This Home
As of May 2025If you've been looking for a no maintenance ranch in Inverness, your wait is over. This is a 3 bedroom (2 Upstairs one down), 3 full bath end-unit ranch with a 2-car attached garage, full finished basement, and two fireplaces-one on each level. The main floor features engineered hardwood, a renovated kitchen with granite countertops, stainless steel appliances, center island, subway tile backsplash (2023), and a large walk-in pantry. Light, neutral paint just added to the living and dining rooms in 2022. Major updates include: roof (2018), Anderson windows (2019), furnace, A/C, sump pump, and water heater (2020), main level bathrooms and custom walk-in closet system (2017), and brand new washer/dryer (2023). Enjoy access to the community pool, clubhouse, and tennis courts. Assessments include Comcast/Xfinity cable, internet, and landline. Close to shopping, restaurants, Metra, highways, O'Hare, and Harper College.
Last Agent to Sell the Property
Berkshire Hathaway HomeServices Starck Real Estate License #475175492 Listed on: 05/05/2025

Townhouse Details
Home Type
- Townhome
Est. Annual Taxes
- $10,515
Year Built
- Built in 1982
Lot Details
- Home fronts a pond
- End Unit
- Landscaped Professionally
HOA Fees
- $625 Monthly HOA Fees
Parking
- 2 Car Garage
- Driveway
- Parking Included in Price
Home Design
- Brick Exterior Construction
- Radon Mitigation System
- Concrete Perimeter Foundation
Interior Spaces
- 2,426 Sq Ft Home
- 1-Story Property
- Wood Burning Fireplace
- Entrance Foyer
- Family Room Downstairs
- Living Room with Fireplace
- 2 Fireplaces
- Dining Room
- Bonus Room
- Workshop
- Lower Floor Utility Room
- Utility Room with Study Area
- Storage
- Wood Flooring
- Home Security System
Kitchen
- Range
- Microwave
- Dishwasher
- Stainless Steel Appliances
- Disposal
Bedrooms and Bathrooms
- 2 Bedrooms
- 3 Potential Bedrooms
- 3 Full Bathrooms
- Separate Shower
Laundry
- Laundry Room
- Dryer
- Washer
Basement
- Basement Fills Entire Space Under The House
- Sump Pump
- Fireplace in Basement
- Finished Basement Bathroom
Outdoor Features
- Patio
- Porch
Schools
- Marion Jordan Elementary School
- Walter R Sundling Middle School
- Wm Fremd High School
Utilities
- Central Air
- Heating Available
- Lake Michigan Water
- Cable TV Available
Community Details
Overview
- Association fees include insurance, tv/cable, clubhouse, pool, exterior maintenance, lawn care, snow removal
- 2 Units
- Gail Bergstrom Association, Phone Number (847) 359-8980
- Shires Of Inverness Subdivision
- Property managed by Seymour Management
Amenities
- Common Area
Pet Policy
- Pets up to 40 lbs
- Limit on the number of pets
- Pet Size Limit
- Dogs and Cats Allowed
Security
- Resident Manager or Management On Site
- Carbon Monoxide Detectors
Ownership History
Purchase Details
Home Financials for this Owner
Home Financials are based on the most recent Mortgage that was taken out on this home.Purchase Details
Purchase Details
Home Financials for this Owner
Home Financials are based on the most recent Mortgage that was taken out on this home.Purchase Details
Home Financials for this Owner
Home Financials are based on the most recent Mortgage that was taken out on this home.Purchase Details
Similar Homes in the area
Home Values in the Area
Average Home Value in this Area
Purchase History
| Date | Type | Sale Price | Title Company |
|---|---|---|---|
| Deed | $500,000 | None Listed On Document | |
| Deed | -- | None Listed On Document | |
| Warranty Deed | $385,000 | -- | |
| Deed | $281,500 | Cti | |
| Interfamily Deed Transfer | -- | -- |
Mortgage History
| Date | Status | Loan Amount | Loan Type |
|---|---|---|---|
| Previous Owner | $210,900 | New Conventional |
Property History
| Date | Event | Price | Change | Sq Ft Price |
|---|---|---|---|---|
| 05/30/2025 05/30/25 | Sold | $500,000 | +3.1% | $206 / Sq Ft |
| 05/07/2025 05/07/25 | Pending | -- | -- | -- |
| 05/05/2025 05/05/25 | For Sale | $485,000 | +26.0% | $200 / Sq Ft |
| 01/28/2022 01/28/22 | Sold | $385,000 | 0.0% | $159 / Sq Ft |
| 01/11/2022 01/11/22 | For Sale | $385,000 | +36.9% | $159 / Sq Ft |
| 01/08/2022 01/08/22 | Pending | -- | -- | -- |
| 06/12/2012 06/12/12 | Sold | $281,250 | -5.5% | $141 / Sq Ft |
| 05/05/2012 05/05/12 | Pending | -- | -- | -- |
| 04/12/2012 04/12/12 | For Sale | $297,500 | -- | $149 / Sq Ft |
Tax History Compared to Growth
Tax History
| Year | Tax Paid | Tax Assessment Tax Assessment Total Assessment is a certain percentage of the fair market value that is determined by local assessors to be the total taxable value of land and additions on the property. | Land | Improvement |
|---|---|---|---|---|
| 2024 | $10,515 | $36,345 | $2,116 | $34,229 |
| 2023 | $9,291 | $36,345 | $2,116 | $34,229 |
| 2022 | $9,291 | $36,345 | $2,116 | $34,229 |
| 2021 | $9,176 | $32,494 | $1,057 | $31,437 |
| 2020 | $10,054 | $32,494 | $1,057 | $31,437 |
| 2019 | $9,958 | $36,082 | $1,057 | $35,025 |
| 2018 | $8,937 | $30,198 | $925 | $29,273 |
| 2017 | $8,762 | $30,198 | $925 | $29,273 |
| 2016 | $8,196 | $30,198 | $925 | $29,273 |
| 2015 | $7,570 | $25,711 | $793 | $24,918 |
| 2014 | $7,464 | $25,711 | $793 | $24,918 |
| 2013 | $5,974 | $25,711 | $793 | $24,918 |
Agents Affiliated with this Home
-
Ashlee Fox

Seller's Agent in 2025
Ashlee Fox
Berkshire Hathaway HomeServices Starck Real Estate
(847) 809-8424
11 in this area
128 Total Sales
-
Steve Zaleski

Buyer's Agent in 2025
Steve Zaleski
Compass
(847) 814-4301
1 in this area
124 Total Sales
-
Gail Bergstrom

Seller's Agent in 2022
Gail Bergstrom
RE/MAX
(847) 417-7773
2 in this area
70 Total Sales
-
Patricia Loftus

Seller's Agent in 2012
Patricia Loftus
The McDonald Group
(847) 212-6655
2 in this area
27 Total Sales
-
C
Seller Co-Listing Agent in 2012
Catherine Grier
Keller Williams Success Realty
-
Maggie Coakley

Buyer's Agent in 2012
Maggie Coakley
The McDonald Group
(847) 778-4425
11 Total Sales
Map
Source: Midwest Real Estate Data (MRED)
MLS Number: 12356619
APN: 02-28-300-033-1027
- 1120 Roselle Rd
- 1571 W Rue James Place Unit 21
- 1559 S Paul le Comte Ct
- 1576 S Kembley Ave Unit 32
- 1825 W Ashbury Ct Unit 31
- 1102 Skylark Ct
- 3513 Regent Dr
- 954 W Peregrine Dr
- 1101 S Nightingale Dr
- 1139 W Illinois Ave
- 765 S White Willow Bay
- 830 W Lukas Ave
- 5804 N Corona Dr
- 2295 E Algonquin Rd
- 2662 College Hill Cir Unit 38
- 522 E Algonquin Rd Unit 309
- 522 E Algonquin Rd Unit 302
- 522 E Algonquin Rd Unit 200
- 506 S Brighton Ln
- 2614 Pebblebrook Ln

