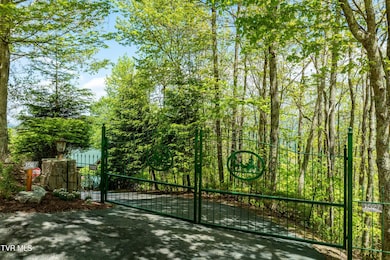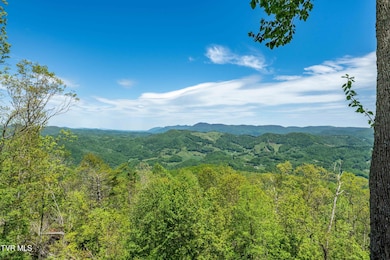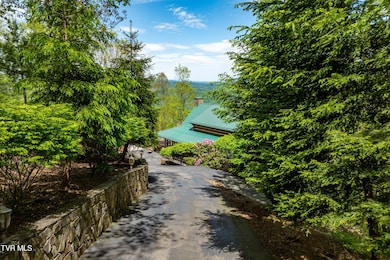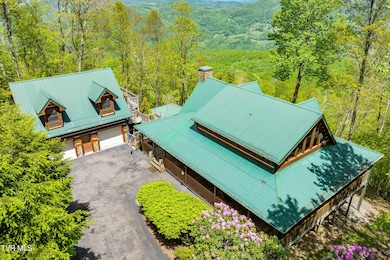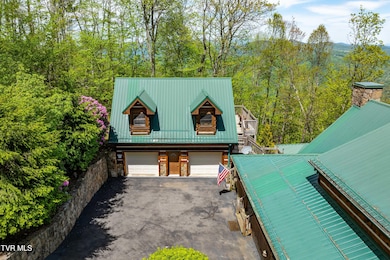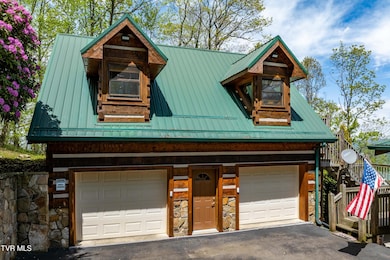1527 Stone Mountain Rd Trade, TN 37691
Estimated payment $6,871/month
Highlights
- Hot Property
- Second Kitchen
- Open Floorplan
- Guest House
- Garage Apartment
- Mountain View
About This Home
Resting at an elevation of 4,233 feet, this stunning custom hand-hewn log home offers panoramic views of the mountains of North Carolina, Tennessee, and Virginia. The generous great room features a dramatic floor-to-ceiling stone fireplace with gas logs, flowing seamlessly into a chef's kitchen equipped with Jenn Air stainless steel appliances, granite countertops, and custom cabinetry. The main-level primary suite boasts double vanities and serene mountain views. Upstairs, a versatile loft space—perfect for a home office—complements a large, light-filled bedroom and a full bath.The lower level is an entertainer's dream, featuring a custom granite-topped bar, a second gas fireplace, a handcrafted pool table, and an intimate wine cellar and tasting room with custom cabinetry. A bonus/sleeping room (currently used as a bedroom) and a full bath complete this level. Above the two-car garage is a 780 sq ft guest apartment currently operating as an Airbnb. It includes a king-size bed, cozy sitting area with gas fireplace, kitchenette, and full bath—ideal for guests or rental income. Exceptional outdoor amenities include a 1,490 sq ft covered wrap-around deck, a covered outdoor kitchen with a 52'' Viking gas grill, refrigerator, sink, fire pit, and an 8-person hot tub—all designed to take full advantage of the breathtaking scenery. Practical features include a propane-powered whole-house generator, metal privacy gate, water filtration and softening system, exterior security cameras, and tasteful outdoor lighting. Located near the NC High Country with the benefit of lower taxes and county-maintained roads. Furnishings & an ATV convey with an acceptable offer. Whether you're seeking a primary residence, second home, or income-producing rental, this property delivers unmatched luxury, comfort, and views. Seller's plans have changed. Call today for your private tour. Information sourced from tax & seller's information. Buyer/buyer's agents encouraged to verify.
Home Details
Home Type
- Single Family
Est. Annual Taxes
- $1,913
Year Built
- Built in 2006
Lot Details
- 2 Acre Lot
- Landscaped
- Sloped Lot
- Partially Wooded Lot
- Property is in good condition
Parking
- 2 Car Detached Garage
- Parking Pad
- Garage Apartment
- Garage Door Opener
- Driveway
Home Design
- Log Cabin
- Log Walls
- Metal Roof
- Log Siding
- Stone Veneer
Interior Spaces
- 2-Story Property
- Open Floorplan
- Wet Bar
- Bar
- Ceiling Fan
- Stone Fireplace
- Double Pane Windows
- Window Treatments
- Great Room with Fireplace
- 3 Fireplaces
- Living Room with Fireplace
- Combination Kitchen and Dining Room
- Den with Fireplace
- Recreation Room
- Loft
- Workshop
- Mountain Views
Kitchen
- Second Kitchen
- Eat-In Kitchen
- Gas Range
- Microwave
- Dishwasher
- Granite Countertops
- Disposal
Flooring
- Wood
- Tile
- Slate Flooring
Bedrooms and Bathrooms
- 3 Bedrooms
- Walk-In Closet
- In-Law or Guest Suite
Laundry
- Laundry Room
- Dryer
- Washer
Finished Basement
- Heated Basement
- Walk-Out Basement
- Interior Basement Entry
- Fireplace in Basement
- Bedroom in Basement
Home Security
- Home Security System
- Security Gate
- Intercom
- Fire and Smoke Detector
Outdoor Features
- Deck
- Wrap Around Porch
- Outdoor Kitchen
- Separate Outdoor Workshop
- Outdoor Grill
Additional Homes
- Guest House
Schools
- Roan Creek Elementary School
- Johnson Co Middle School
- Johnson Co High School
Utilities
- Cooling System Mounted In Outer Wall Opening
- Central Heating and Cooling System
- Heating System Uses Propane
- Heat Pump System
- Power Generator
- Well
- Water Softener is Owned
- Septic Tank
- Satellite Dish
Listing and Financial Details
- Assessor Parcel Number 070 030.06
Community Details
Overview
- No Home Owners Association
Recreation
- Community Spa
Map
Home Values in the Area
Average Home Value in this Area
Tax History
| Year | Tax Paid | Tax Assessment Tax Assessment Total Assessment is a certain percentage of the fair market value that is determined by local assessors to be the total taxable value of land and additions on the property. | Land | Improvement |
|---|---|---|---|---|
| 2024 | $1,913 | $86,575 | $5,675 | $80,900 |
| 2023 | $1,913 | $86,575 | $5,675 | $80,900 |
| 2022 | $1,567 | $86,575 | $5,675 | $80,900 |
| 2021 | $1,567 | $86,575 | $5,675 | $80,900 |
| 2020 | $1,620 | $86,575 | $5,675 | $80,900 |
| 2019 | $1,620 | $79,025 | $5,675 | $73,350 |
| 2018 | $1,620 | $79,025 | $5,675 | $73,350 |
| 2017 | $1,620 | $79,025 | $5,675 | $73,350 |
| 2016 | $1,620 | $79,025 | $5,675 | $73,350 |
| 2015 | $1,430 | $79,025 | $5,675 | $73,350 |
| 2014 | -- | $82,150 | $5,675 | $76,475 |
Property History
| Date | Event | Price | Change | Sq Ft Price |
|---|---|---|---|---|
| 05/21/2025 05/21/25 | For Sale | $1,199,000 | +41.1% | $352 / Sq Ft |
| 08/27/2021 08/27/21 | Sold | $850,000 | -3.4% | $251 / Sq Ft |
| 06/21/2021 06/21/21 | Pending | -- | -- | -- |
| 04/05/2021 04/05/21 | For Sale | $879,900 | -- | $260 / Sq Ft |
Purchase History
| Date | Type | Sale Price | Title Company |
|---|---|---|---|
| Deed | $850,000 | None Available | |
| Warranty Deed | $22,500 | -- |
Mortgage History
| Date | Status | Loan Amount | Loan Type |
|---|---|---|---|
| Open | $493,000 | New Conventional |
Source: Tennessee/Virginia Regional MLS
MLS Number: 9980532
APN: 070-030.06
- 1000 Stone Mountain Rd
- 584 Dotson Rd
- 736 Ragan Rd
- 00 Joe Wallace Rd
- 9840 Highway 421 S
- 567 Ragan Rd
- 1929/1993 Bulldog Rd
- 234 Old Dyer Farm Private Ln
- Tbd S Highway 421 Unit LotWP001
- 9980 Hwy 412 S
- 10032 Highway 421 S
- TBD June Apple Ln
- Tbd Crackers Neck Rd
- 1739 Sage Valley Cir
- 539/Ac Tbd Off Hwy 421
- 1945 Sage Valley Cir
- 207/Ac Tbd Highway 421
- 0 Sage Valley Cir
- 300 Clubhouse Ln
- 1131 Cherry Springs Ln

